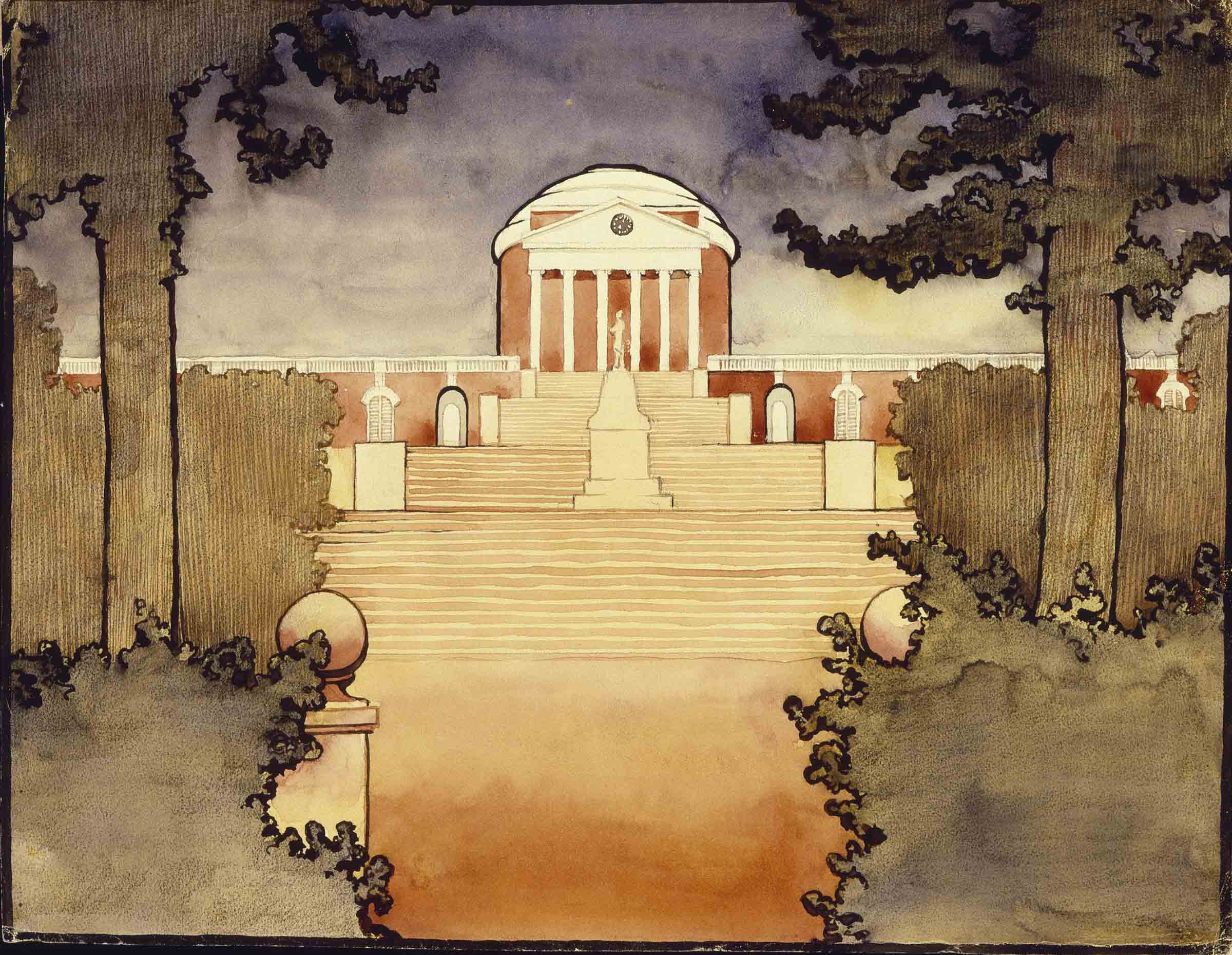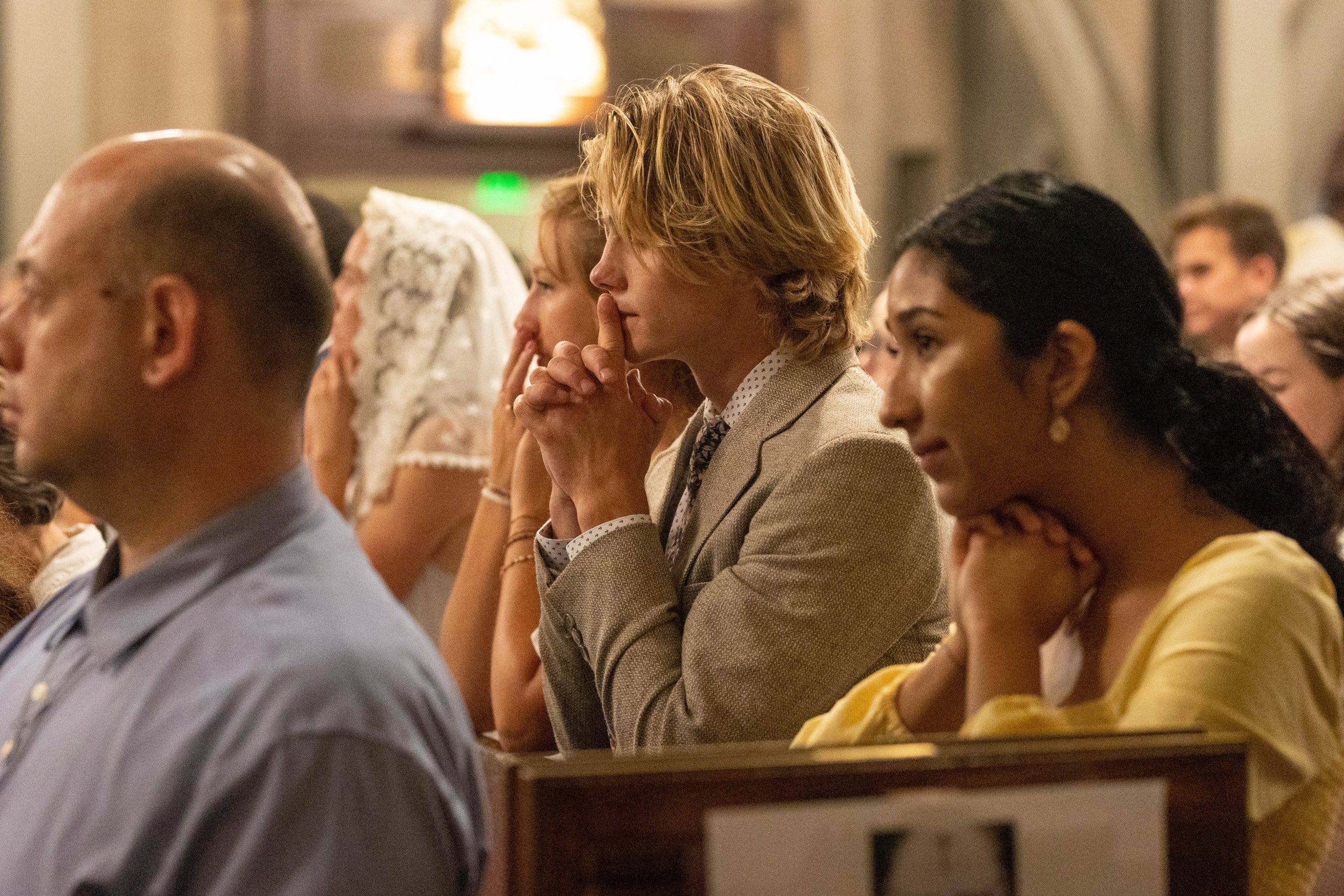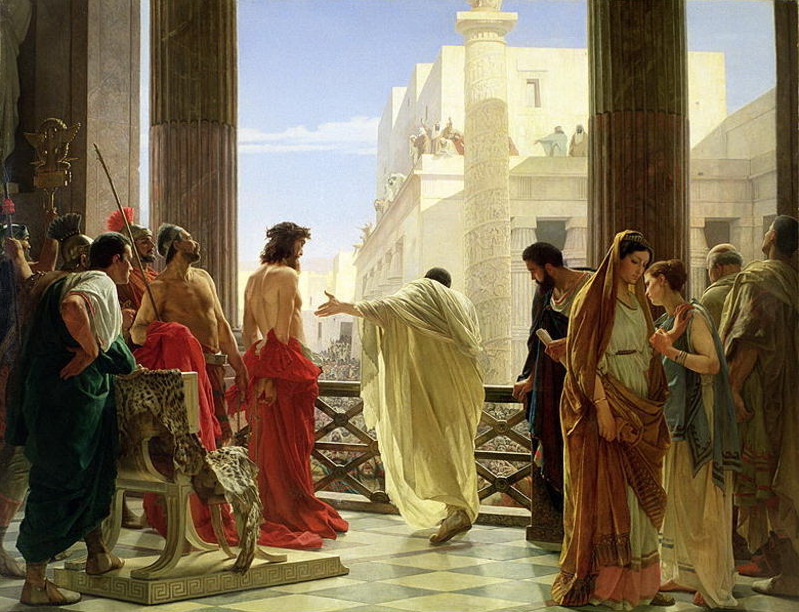Tag Archives: D7
- Home
- Posts tagged "D7" (Page 10)

2023 Chapel Renovations
For the first time since the 1950s, renovations are planned for the University of Virginia Chapel. The 137-year-old Gothic structure will be undergoing work to clean, restore and refinish historic surfaces throughout its interior, including wainscotting, chair rails and baseboards, doors, elements of the wood ceiling, brick arches, and its columns.
The work, to be performed by UVA Construction & Renovation Services with assistance from an architectural conservation firm to be selected this fall, also will replace lighting, update the smoke detection system, repair damaged plaster and paint the walls. The project is budgeted at $2.6 million, with funds coming from UVA’s deferred maintenance fund, Student Affairs and from private donors.
More
26 September 2022: Renovations Slated for University Chapel
“A Chapel on Mr. Jefferson’s Grounds”
University of Virginia Facilities Management
Souls Without Longing
“Education is simply the soul of a society
as it passes from one generation to another”
— G.K. Chesterton
The Bible as “Killer App” for Literacy
“The Bible as Killer App: Reading Scripture in the Digital Age”
Timothy Beal, Case Western University Department of Religious Studies
The Bible was originally written in three languages: Hebrew, Greek, and Aramaic. The Old Testament was mostly written in Hebrew with some portions in Aramaic, while the New Testament was written in Greek. Its influence on mathematics and physics shaped the modern world.
One of the earliest examples of its influence on science can be seen in the work of the ancient Greek mathematician Euclid, whose “Elements” is one of the most important works in the history of mathematics. Euclid’s work was heavily influenced by the Pythagorean school of thought, which had strong ties to the Greek religious traditions of the time.
In the Middle Ages, Christian scholars such as Thomas Aquinas and Roger Bacon began to apply mathematical principles to theology, which helped to establish a new tradition of inquiry that became known as Scholasticism. This tradition, which emphasized the use of reason and logic to explore theological questions, had a profound impact on the development of mathematics and science in Western Europe.
During the Renaissance, Christian thinkers such as Nicolaus Copernicus and Johannes Kepler made important advances in mathematics and astronomy, which were driven in part by their desire to understand the nature of God’s creation. Copernicus’s heliocentric model of the solar system, for example, was based on mathematical calculations that were informed by his theological beliefs.
In more recent times, Christian mathematicians have continued to make significant contributions to the field. For example, the 19th-century mathematician George Boole, who was a devout Anglican, developed a new system of algebra that laid the groundwork for the development of computer science.
Readings:
- “The Bible and Literacy: How the Bible Shaped Western Civilization” by Richard G. Olson – This article discusses the impact of the Bible on the development of literacy and education in Western societies. It argues that the Bible has played a central role in the rise of literacy and the spread of knowledge, and has also been a catalyst for social and political change.
- “The Bible: The Killer App of Early Christianity” by Larry W. Hurtado. This article, published in the journal Expository Times in 2009, argues that the Bible was a key factor in the spread and growth of Christianity in the early centuries of the religion. According to Hurtado, the Bible served as a unifying force for early Christian communities, and its availability in various translations helped to promote the spread of Christianity across different cultures and languages.
- “The Bible and Its Influence on Western Culture” edited by David L. Jeffrey. This book, published in 2010, contains essays by various scholars exploring the impact of the Bible on Western culture. Several of the essays touch on the idea of the Bible as a “killer app” for Christianity, arguing that its availability and accessibility have been key factors in its enduring influence.
- “The Bible and Literacy in the West” by Timothy Larsen – This article examines the role of the Bible in promoting literacy and education throughout history, particularly in the West. It argues that the Bible was a key factor in the rise of literacy and the spread of knowledge during the Middle Ages and beyond.
- “The Bible and Literacy in Modern History” by Mark Noll – This essay explores the impact of the Bible on literacy and education in the modern era, from the 18th century to the present day. It argues that the Bible has played a significant role in the development of education and literacy in Western societies, and has also been instrumental in promoting social justice and human rights.
- “The Bible and Education” by F. Ernest Johnson – This book examines the influence of the Bible on education throughout history, from ancient times to the present day. It discusses how the Bible has been used as a textbook and a basis for moral and ethical instruction, and how it has influenced the development of education and literacy in Western societies.
- “The Bible and the Development of Literacy” by Keith A. Burton – This paper examines the role of the Bible in the development of literacy throughout history. It argues that the Bible has been a powerful force in promoting literacy and education, and has helped to shape the cultural and intellectual development of Western societies.
Pontius Pilate in History and Interpretation
This study reconstructs the historical Pontius Pilate and looks at the way in which he is used as a literary character in the works of six first century authors: Philo, Josephus and the four evangelists. The first chapter provides an introduction to the history and formation of the imperial Roman province of Judaea. The following two chapters examine the references to Pilate in Philo and Josephus, looking at each author’s biases before going on to assess the historicity of their accounts. The next four chapters look at the portrayal of Pilate in each gospel, asking how a first century reader would have interpreted his actions.
Each chapter asks what this portrayal shows about the author’s attitude towards the Roman state, and what kind of community found this useful. The conclusion distinguishes between the ‘historical Pilate’ and the different ‘Pilate of interpretation’ preserved in our first century literary sources.
Pontius Pilate in History and Interpretation
A collection of essays by leading scholars on Pilate’s historical and literary significance.
Helen Bond: Personal Chair in Christian Origins, School of Divinity
Scholars have studied a variety of aspects of Pontius Pilate’s life and career, including his political and administrative activities in the province of Judea, his relationship with the Jewish religious leaders of the time, and his role in the trial and execution of Jesus. Some examples of other academic research include:
- “Pontius Pilate: A Political Biography” by Ann Wroe – a comprehensive study of Pilate’s life, career, and impact on Roman and Jewish history.
- “Pontius Pilate: Portraits of a Roman Governor” by Warren Carter – a study of the historical and literary representations of Pilate in early Christian and Jewish texts.
- “The Trial and Death of Jesus: Essays on the Passion Narrative in Mark” edited by David R. Bauer and Mark Allan Powell – includes several essays on Pilate’s role in the trial and crucifixion of Jesus.
During the time of Pontius Pilate in Judea, education was primarily provided through religious institutions such as synagogues and schools attached to them. The Jewish people placed a high value on education and saw it as a way to preserve their cultural and religious traditions.
Boys were typically educated in the Torah, which consisted of the first five books of the Hebrew Bible, as well as in other Jewish texts and traditions. Girls, on the other hand, were not typically given formal education and were instead taught by their mothers in the home.
In addition to religious education, some Jewish boys may have received instruction in the Greek language and culture, which was prevalent in the region due to the influence of the Hellenistic world. However, this was not common among the broader population and was largely limited to wealthier and more privileged families.
Overall, the educational system in Judea during Pontius Pilate’s time was centered on religious instruction and the preservation of Jewish traditions and values. It was not until later in history, during the time of the Mishnah and Talmud, that a more formalized system of Jewish education emerged.
What We Should Learn from Milton’s Paradise Lost
This content is accessible to paid subscribers. To view it please enter your password below or send mike@standardsmichigan.com a request for subscription details.
Travels with the Sundry Folk
University of Oxford | Geoffrey Chaucer: The Father of Modern English?
Emily Dickinson: pic.twitter.com/yXxEWct3Da
— Dr. Maya C. Popa (@MayaCPopa) May 20, 2023
Worship in Dutch
This content is accessible to paid subscribers. To view it please enter your password below or send mike@standardsmichigan.com a request for subscription details.
Readings: The “Donor Class” in Higher Education
This content is accessible to paid subscribers. To view it please enter your password below or send mike@standardsmichigan.com a request for subscription details.
Winton Chapel
“Architecture is a public art, and architects have a responsibility
to create buildings that enhance the quality of life
for everyone who uses them.”
New update alert! The 2022 update to the Trademark Assignment Dataset is now available online. Find 1.29 million trademark assignments, involving 2.28 million unique trademark properties issued by the USPTO between March 1952 and January 2023: https://t.co/njrDAbSpwB pic.twitter.com/GkAXrHoQ9T
— USPTO (@uspto) July 13, 2023
Standards Michigan Group, LLC
2723 South State Street | Suite 150
Ann Arbor, MI 48104 USA
888-746-3670



















