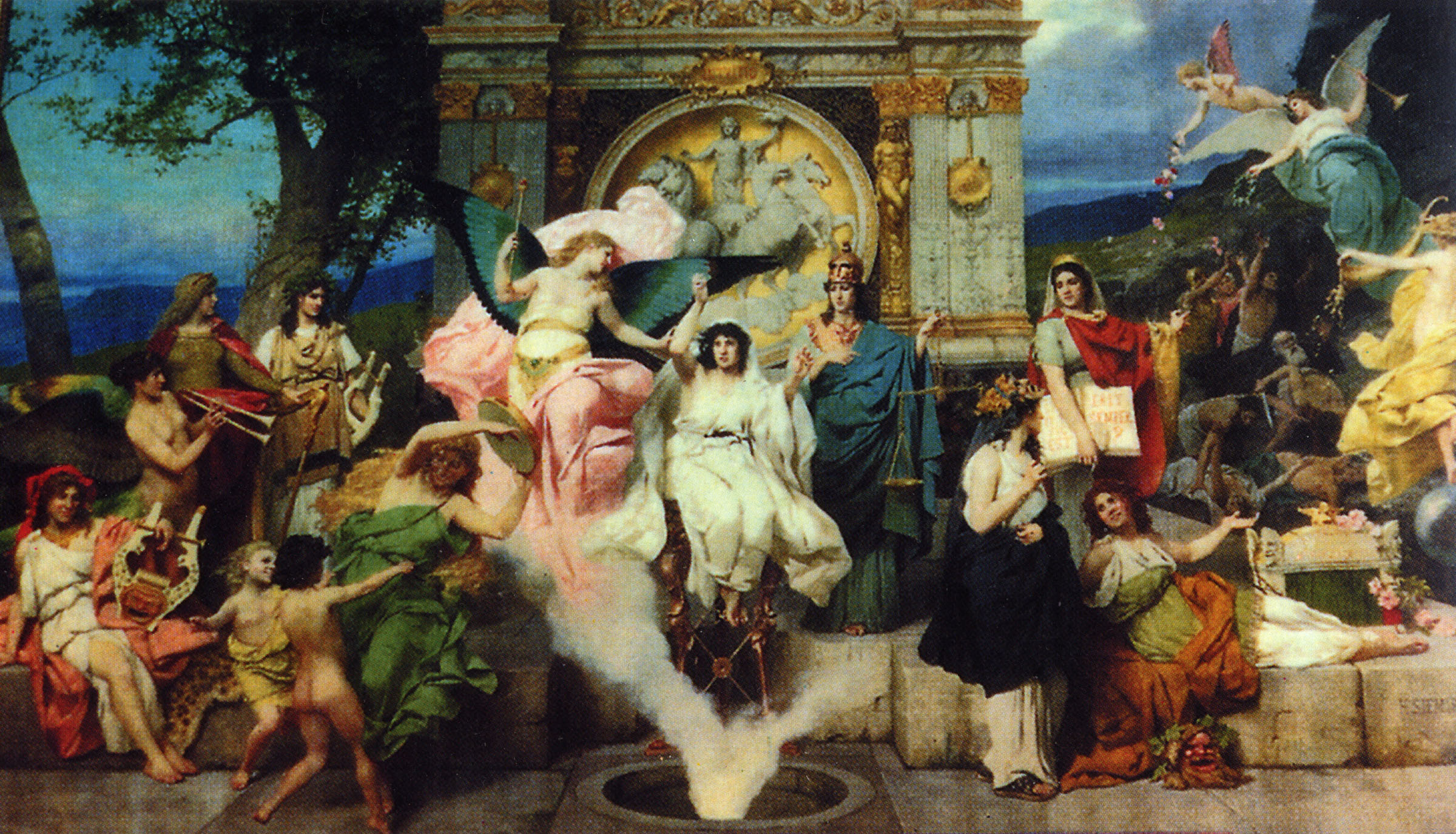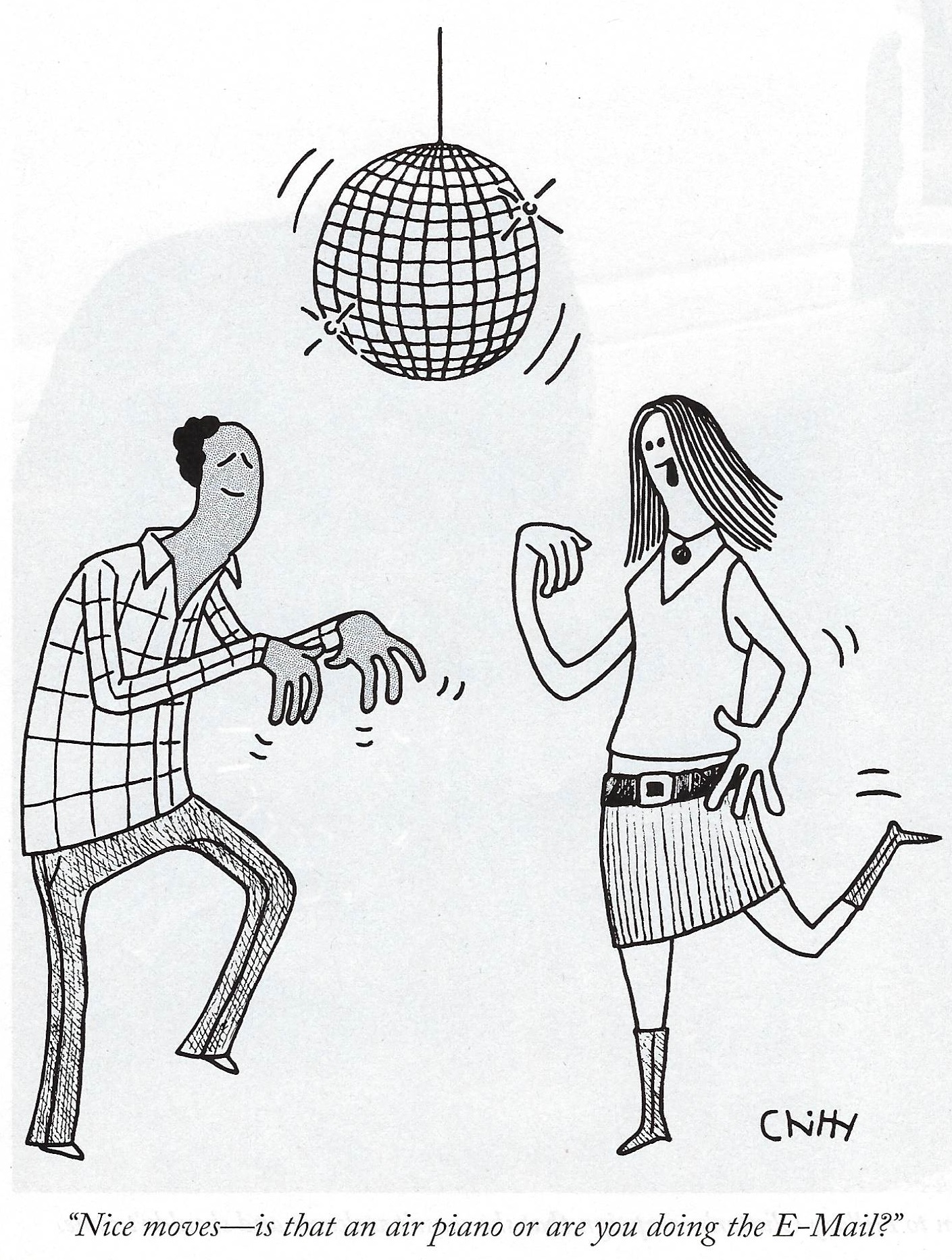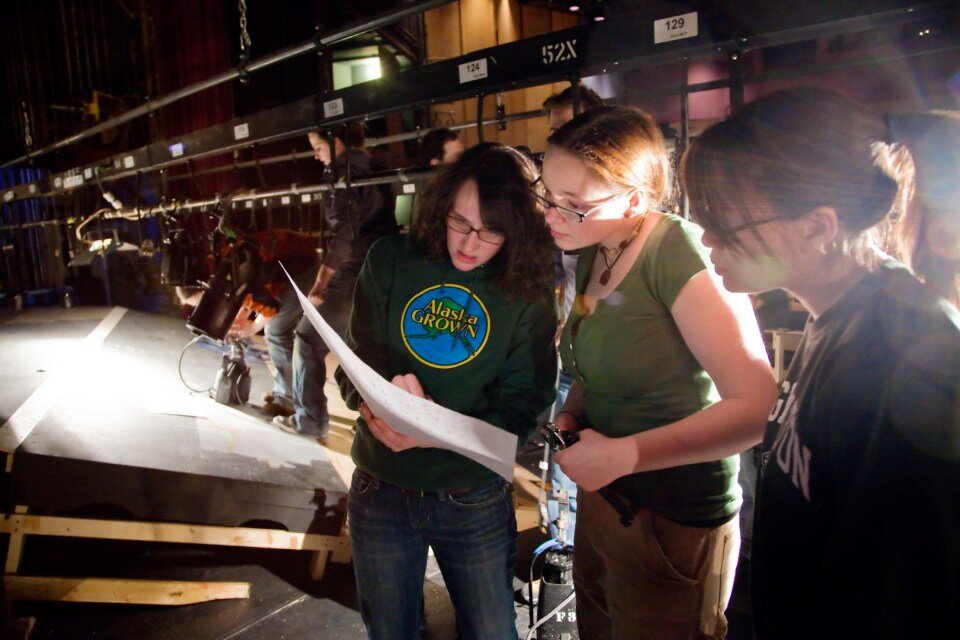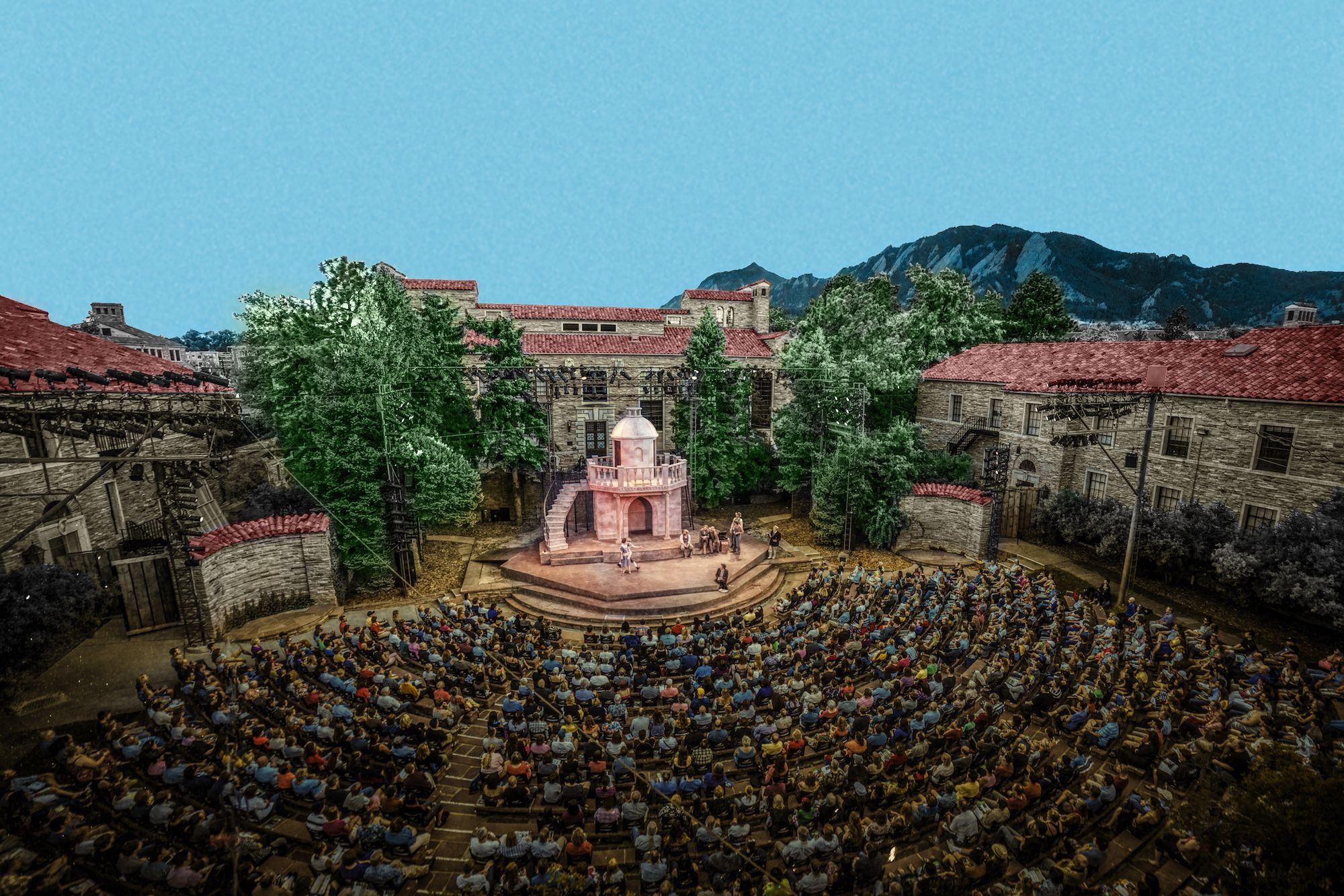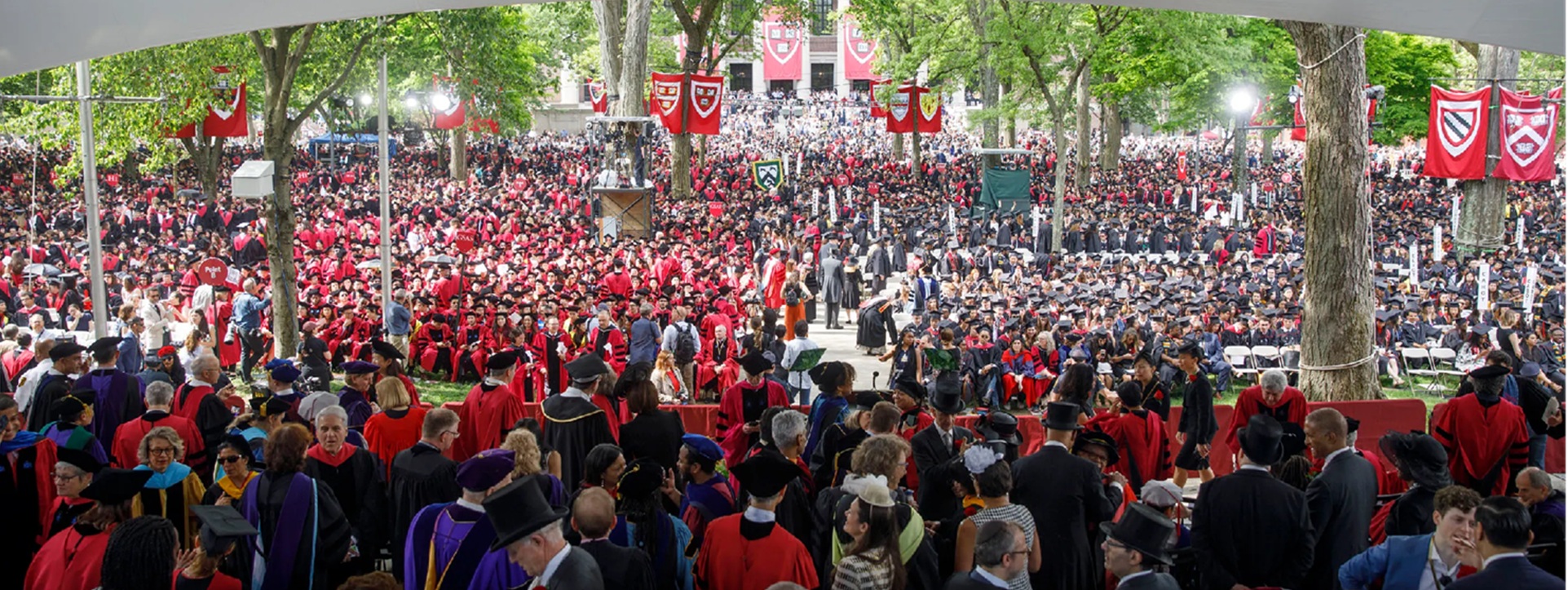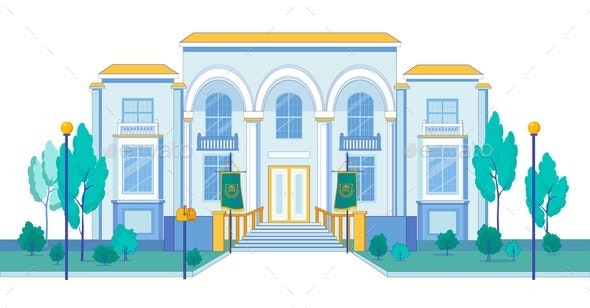Author Archives: mike@standardsmichigan.com
- Home
- Articles posted by mike@standardsmichigan.com (Page 95)

Red, White and Blue Smoothie
University System of Maryland | $12.225B
University of Maryland Extension
The choice of red, white, and blue in national flags often carries historical, cultural, and political significance. Here are some reasons why various nations have chosen these colors:
- Historical Connections:
- United States: The colors were chosen for their flag in 1777 and have been interpreted to symbolize valor (red), purity (white), and justice (blue). The colors were influenced by the British Union Jack.
- France: The Tricolour flag adopted during the French Revolution represents liberty (blue), equality (white), and fraternity (red).
- United Kingdom: The Union Jack combines elements from the flags of England (red and white), Scotland (blue and white), and Ireland (red and white).
- Cultural and Political Significance:
- Russia: The flag’s colors were adopted from the Dutch flag, symbolizing pan-Slavism (red for bravery, blue for faithfulness, and white for honesty).
- Netherlands: The Dutch flag’s colors (originally derived from the Prince’s Flag) have historical roots, symbolizing the struggle for independence and liberty.
- Czech Republic and Slovakia: Both countries use red, white, and blue to represent their Slavic heritage.
- Influence and Inspiration:
- Chile, Costa Rica, and Panama: These countries were influenced by the colors and symbolism of other flags (e.g., the French and American flags) during their independence movements.
- Australia and New Zealand: Both countries incorporate the Union Jack in their flags, reflecting their colonial history with the United Kingdom.
- Symbolism:
- Croatia, Serbia, and Slovenia: The colors are traditional pan-Slavic colors, representing freedom and national unity.
- Iceland and Norway: The colors reflect their historical and cultural ties to other Scandinavian countries.
The exact reasons can vary, but often the colors reflect a mix of historical alliances, cultural heritage, and political ideals.
Original White Paper: Bitcoin
Bitcoin and Open-Source
Bitcoin is developed under an open-source model and released under the MIT License. As an open-source project, the Bitcoin source code is publicly accessible, allowing users to examine, modify, and distribute it within the terms of the MIT License.
Yet,…
— Satoshi Nakamoto (@satoshi) December 8, 2023
Stalking the Black Swan
Research and Decision Making in a World of Extreme Volatility
Kenneth A. Posner
Lively 400
The term “lively arts” is attributed to American writer and poet James Thurber. It was popularized in the mid-20th century as a way to describe various forms of performing arts, such as theater, dance, music, and other creative expressions.
“What art is, in reality, is this missing link, not the links which exist.
It’s not what you see that is art; art is the gap”
— Marcel Duchamp
Today we refresh our understanding of the literature that guides the safety and sustainability goals of lively art events in educational settlements. Consortia have evolved quickly in recent years, leading and lagging changes in the content creation and delivery domain. With this evolution a professional discipline has emerged that requires training and certification in the electrotechnologies that contribute to “event safety”; among them:
ASHRAE International
Standard 62.1: This standard establishes minimum ventilation rates and indoor air quality requirements for commercial buildings, including theaters and auditoriums.
Standard 55: This standard specifies thermal comfort conditions for occupants in indoor environments, which can have an impact on air quality.
Audio Visual and Experience Association
Entertainment Services and Technology Association
Set design model for Giuseppe Verdi’s Otello, created for a Paris production in 1895@GallicaBnF
print(“Lively Arts”)https://t.co/93JWrmLwPh pic.twitter.com/RRxuzmGT4r— Standards Michigan (@StandardsMich) December 10, 2021
The Johnny Carson School of Theatre & Film commits to the philosophy that students of the lively arts must be provided w/ practical skills for employment in industry &
educational settings.https://t.co/DRe7qWJKgW@NebCarsonSchool
Print(“Lively”) #StandardsNebraska pic.twitter.com/7K8zfXYlZj— Standards Michigan (@StandardsMich) February 4, 2022
International Code Council
International Building Code: Section 303.2 Assembly Group A-1
Illumination Engineering Society
RP-16-17 Lighting for Theatrical Productions: This standard provides guidance on the design and implementation of lighting systems for theatrical productions. It includes information on the use of color, light direction, and light intensity to create different moods and effects.
RP-30-15 Recommended Practice for the Design of Theatres and Auditoriums: This standard provides guidance on the design of theaters and auditoriums, including lighting systems. It covers topics such as seating layout, stage design, and acoustics, as well as lighting design considerations.
DG-24-19 Design Guide for Color and Illumination: This guide provides information on the use of color in lighting design, including color temperature, color rendering, and color mixing. It is relevant to theater lighting design as well as other applications.
Institute of Electrical and Electronic Engineers
Research on Safety Integrity Level Assessment for Stage Machinery of Temporary Performance Site
Necessity of Establishing the Stage Technical Standards for Outdoor Live Performance Theater
Comparison of Technical Systems between Outdoor Live Performance Stage and Indoor Theater Stage
National Center for Spectator Sports Safety and Security
National Fire Protection Association
Life Safety Code
National Electrical Code
Articles 518-540: Arenas, Lecture Halls & Theaters
Society of Motion Picture Technology Engineers
Professional Lighting and Sound Association
Dance and Athletic Floor Product Standards: ASTM F2118, EN 14904, DIN 18032-2
Incumbent standards-setting organizations such as ASHRAE, ASTM, ICC, IEEE, NFPA have also discovered, integrated and promulgated event safety and sustainability concepts into their catalog of best practice titles; many already incorporated by reference into public safety law. We explore relevant research on crowd management and spectator safety.
“Art is anything you can get away with” — Marshall McLuhan
More
International Code Council (N.B. Changes to its Code Development Process)
International Building Code: Entertainment Occupancies
Section 410: Stages, Platforms and Technical Production Areas
National Electrical Code: Articles 518 – 540
Code-Making Panel 15 (NEC-P15): Public Input Report 10/1/2020
Code-Making Panel 15 (NEC-P15): Public Comment Report 11/18/2021
ASHRAE 62.1 Ventilation for Acceptable Indoor Air Quality
Princeton University: Set Design & Construction
Building the Virtual Stage: A System for Enabling Mixed Reality Theatre
University of California: Special Effects Safety and Loss Prevention
Family Names
BSI Group: The Role of Standards in Shaping Careers and a Fairer Future
Growth for tech innovation in Bristol as Future Space expands
“Immoderate Greatness: Why Civilizations Fail, and Apologies to the Grandchildren” | William Ophuls
A great weekend! pic.twitter.com/9QQS6xvzVx
— Huw Llandre (@Llandre) April 2, 2024
English royal family tree traced back to the 9th century pic.twitter.com/DSQIqWq6dU
— ThinkingWest (@thinkingwest) August 6, 2024
They are the sons and daughters of Life’s longing for itself.
They come through you but not from you,
And though they are with you yet they belong not to you.
For they have their own thoughts.
You may house their bodies but not their souls,
For their souls dwell in the house of tomorrow,
Patent No. 558,393 : Flaked cereals and process of preparing same
This content is accessible to paid subscribers. To view it please enter your password below or send mike@standardsmichigan.com a request for subscription details.
Open Air Audio
Audio Engineering Society Guideline AES56-2008 which provides recommendations for loudspeaker placement in sound reinforcement systems. Key points include:
-
- Height and Angle: Line array speakers are often elevated (e.g., on trusses or poles) and angled to cover the audience while reducing sound spill to non-audience areas.
- Distance: Main speakers should be placed to avoid excessive sound pressure near the front (e.g., 95–100 dBA max for audience safety) and ensure clarity at the back.
Acoustical Society of America ASA-2010 Acoustical Performance Criteria, Design Requirements, and Guidelines for Schools. While primarily for schools, this standard’s principles can apply to open-air educational or community events, emphasizing background noise control and speech intelligibility. For open-air audiences at events like outdoor lectures or festivals, speaker placement should minimize interference from environmental noise (e.g., traffic, wind). The standard suggests maintaining a signal-to-noise ratio where speech is at least 15 dB above background noise for clarity.
Use the login credentials at the upper right of our home page.
Related:
Qualified Zone Academy Bonds
From the Wikipedia:
Qualified Zone Academy Bonds (QZABs) are a U.S. government debt instrument created by Section 226 of the Taxpayer Relief Act of 1997. It was later revised and regulations may be found in Section 54(E) of the U.S. Code. QZABs allow certain qualified schools to borrow at nominal interest rates (as low as zero percent) for costs incurred in connection with the establishment of special programs in partnership with the private sector…
…Funds can be used for renovation and rehabilitation projects (including energy projects), as well as equipment purchases (including computers). QZABs cannot be used for new building construction. The school district must obtain matching funds from a private-sector/non-profit partner equal to at least 10% of the cost of the proposed project. Information on the two QZAB federal mandates, 10% match and academy, can be obtained by visiting the American Association of School Administrators (AASA) school financing toolkit (see resources below).
…The normal annual allocation each year has been $400,000,000. However, during 2008, 2009, and 2010, the American Recovery & Reinvestment Act (ARRA) increased these amounts to 1.4 billion. The 2011 allocation has returned to the $400,000,000 level. The allocation is divided up by all fifty states and US possessions. QZABs are a temporary program, subject to reauthorization. The last authorization was for the calendar years 2012 and 2013. Authorizations must be used within two years following the year for which they were given, meaning that authorizations given in 2012 must be used by December 31, 2014. As of July 21, 2014, the reauthorization of the QZAB program for years 2014 and 2015 has not been passed by the U.S. Congress. [Emphasis added*]…
From the US Department of Education:
…Schools usually fund large projects, like building renovation or construction, through debt mechanisms such as tax-exempt bonds or loans. School districts must then pay a substantial amount of interest on this debt. For schools serving low income students, QZABs reduce the burden of interest payments by giving financial institutions holding the bonds (or other debt mechanism) a tax credit in lieu of interest. The school district must still pay back the amount of money it initially borrowed, but does not have to pay any interest — typically about half the cost of renovating a school. The credit rate for QZABs sold on a given day is set by the Treasury Department…
With the COVID-19 pandemic disrupting education facility construction projects — and the prospect of at least 10 percent of the built environment rendered redundant for all time — it is enlightening to review the several sources of financing for these construction projects.
We review education industry construction project status and financing at least twice a month during our US Census Bureau Monthly Construction and Finance teleconferences. See our CALENDAR for the next online meeting; open to everyone. Use the login credential at the upper right of our home page.
* The Rebuild America’s Schools Act of 2019 (H.R. 865/S. 266)
LEARN MORE:
New update alert! The 2022 update to the Trademark Assignment Dataset is now available online. Find 1.29 million trademark assignments, involving 2.28 million unique trademark properties issued by the USPTO between March 1952 and January 2023: https://t.co/njrDAbSpwB pic.twitter.com/GkAXrHoQ9T
— USPTO (@uspto) July 13, 2023
Standards Michigan Group, LLC
2723 South State Street | Suite 150
Ann Arbor, MI 48104 USA
888-746-3670












