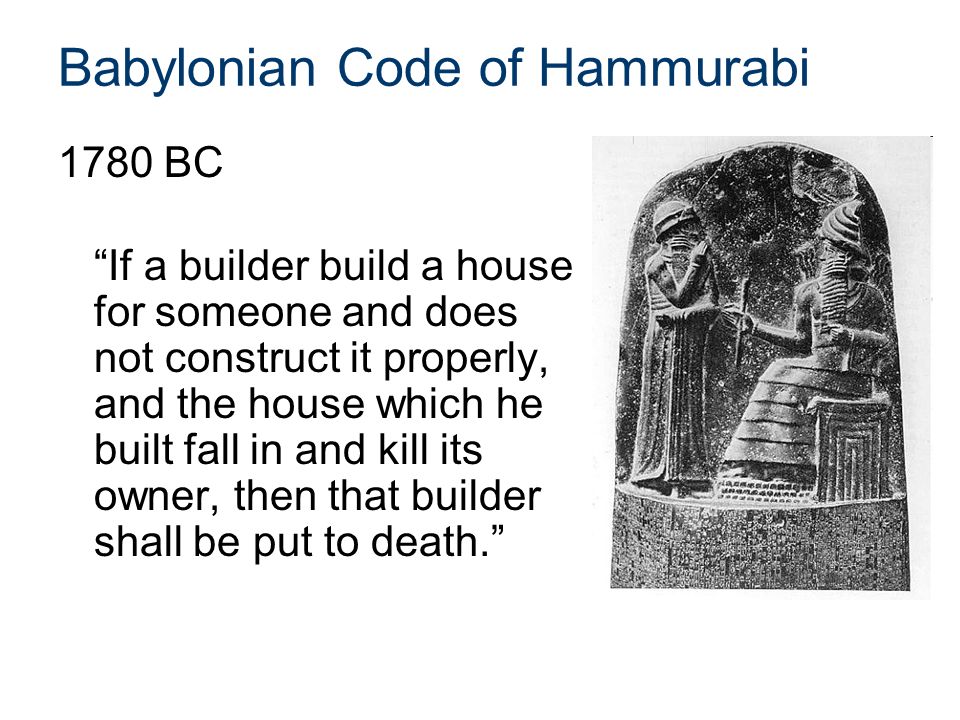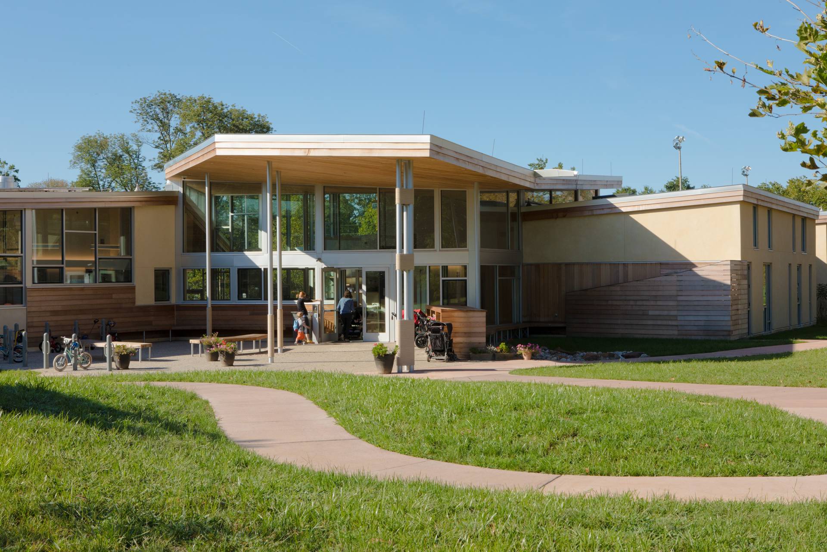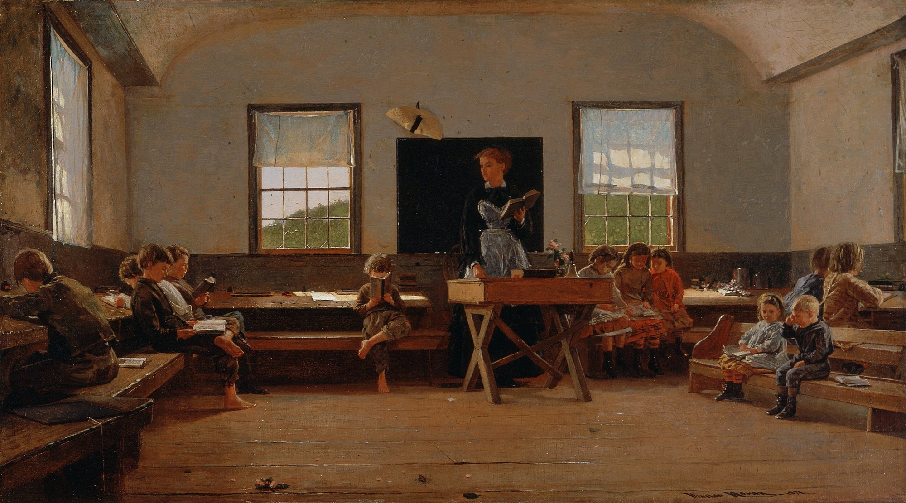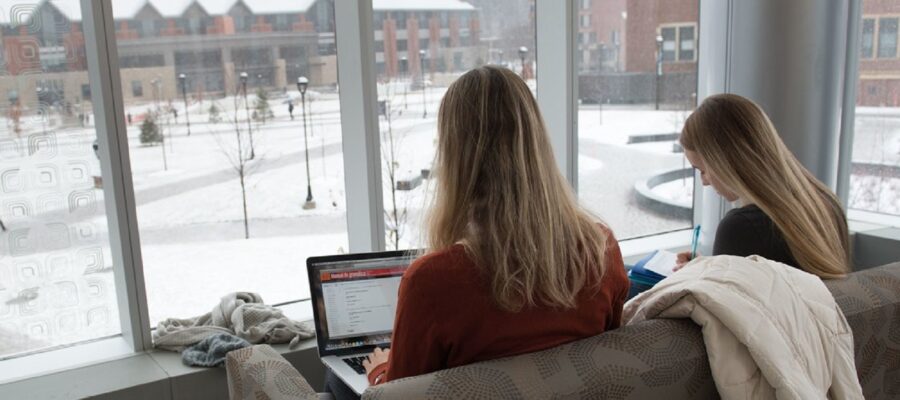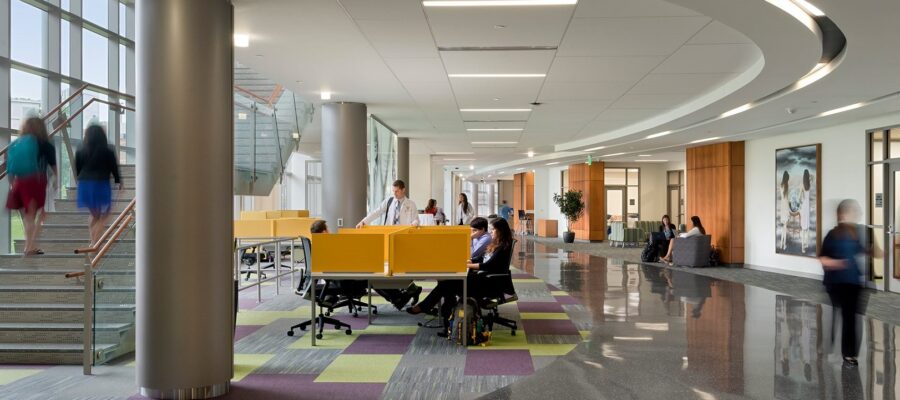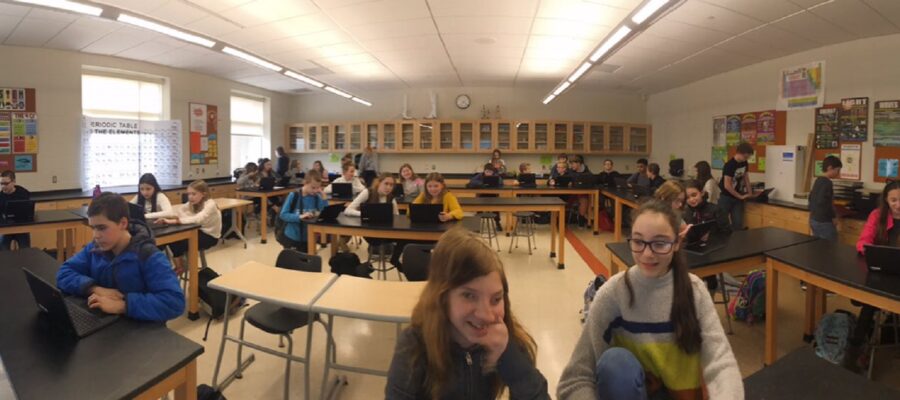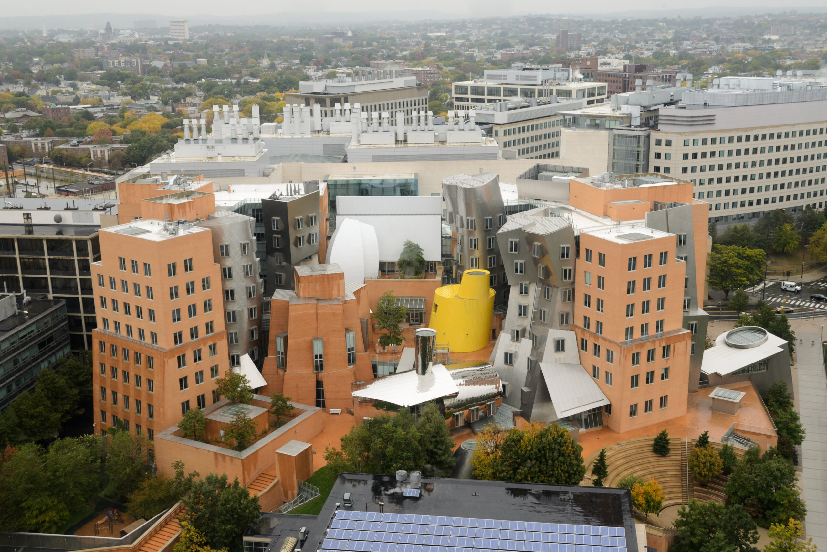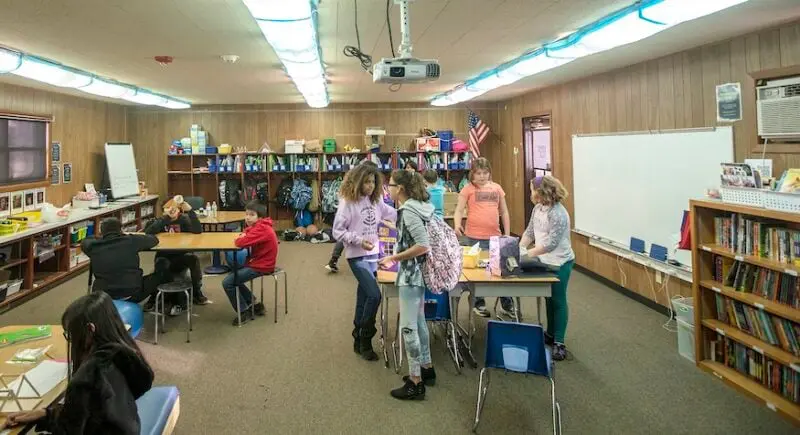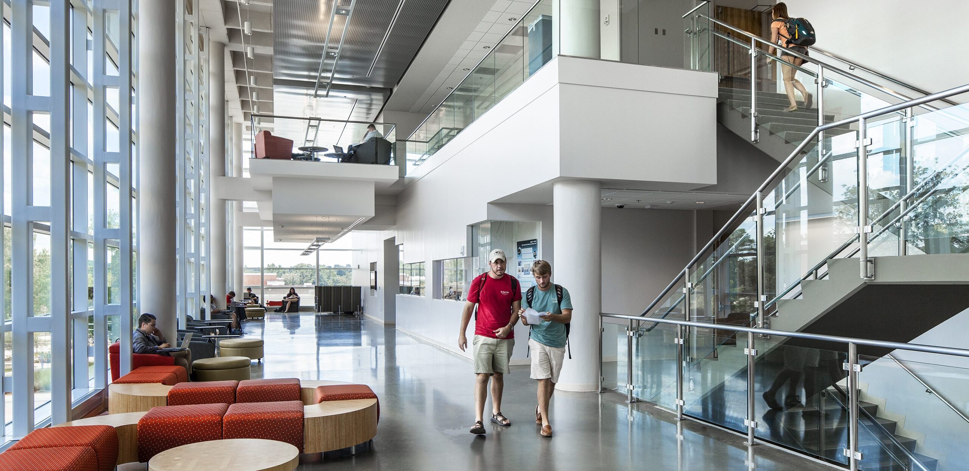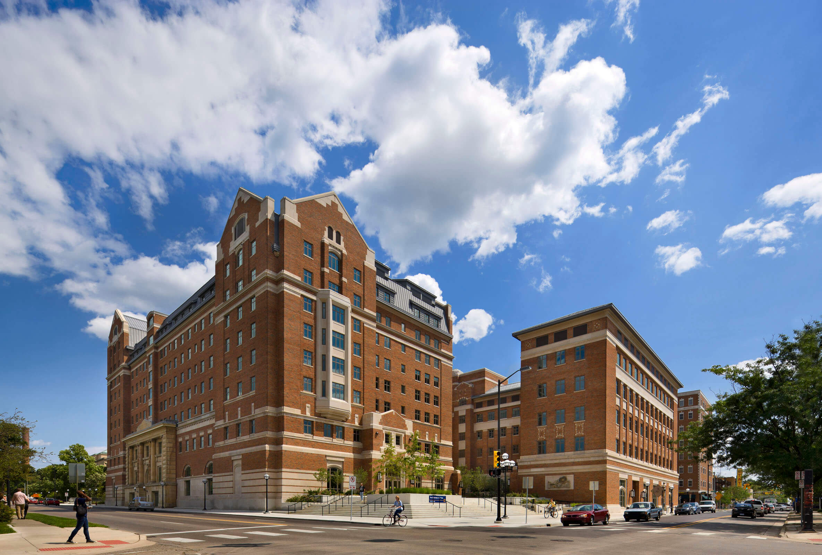“No village or individual shall be compelled to make bridges at river banks,
except those who from of old are legally bound to do so.”
— Magna Cara Clause 23 (Limiting forced labor for infrastructure)

“Clare Hall and King’s College Chapel, Cambridge, from the Banks of the River Cam” / Joseph Mallord William Turner (1793)

Smart Infrastructure: Getting More From Strategic Assets
Dr Jennifer Schooling, Director of CSIC
Dr Ajith Parlikad, CSIC Co-Investigator and Senior Lecturer
Mark Enzer, Global Water Sector Leader
Mott MacDonald; Keith Bowers, Principal Tunnel Engineer, London Underground
Ross Dentten, Asset Information and Configuration Manager, Crossrail
Matt Edwards, Asset Maintenance and Information Manager, Anglian Water Services
Jerry England, Group Digital Railway Director, Network Rail
Volker Buscher, Director, Arup Digital
Smart Infrastructure is a global opportunity worth £2trn-4.8trn. The world is experiencing a fourth industrial revolution due to the rapid development of technologies and digital abundance.
Smart Infrastructure involves applying this to economic infrastructure for the benefit of all stakeholders. It will allow owners and operators to get more out of what they already have, increasing capacity, efficiency and resilience and improving services.
It brings better performance at lower cost. Gaining more from existing assets is the key to enhancing service provision despite constrained finance and growing resource scarcity. It will often be more cost-effective to add to the overall value of mature infrastructure via digital enhancements than by physical enhancements – physical enhancements add `more of the same’, whereas digital enhancements can transform the existing as well.
Smart Infrastructure will shape a better future. Greater understanding of the performance of our infrastructure will allow new infrastructure to be designed and delivered more efficiently and to provide better whole-life value.
Data is the key – the ownership of it and the ability to understand and act on it. Industry, organisations and professionals need to be ready to adjust in order to take advantage of the emerging opportunities. Early adopters stand to gain the most benefit. Everyone in the infrastructure sector has a choice as to how fast they respond to the changes that Smart Infrastructure will bring. But everyone will be affected.
Change is inevitable. Progress is optional. Now is the time for the infrastructure industry to choose to be Smart.

LEARN MORE:
Cambridge Centre for Smart Infrastructure and Construction
Perspective: Since this paper is general in its recommendations, we provide examples of specific campus infrastructure data points that are difficult, if not impossible, to identify and “make smart” — either willfully, for lack of funding, for lack of consensus, for lack of understanding or leadership:
-
- Maintenance of the digital location of fire dampers in legacy buildings or even new buildings mapped with BIM. Doors and ceiling plenums are continually being modified and the As-Built information is usually not accurate. This leads to fire hazard and complicates air flow and assuring occupant temperature preferences (i.e. uncontrollable hot and cold spots)
- Ampere readings of feeder breakers downstream from the electric service main. The power chain between the service substation and the end-use equipment is a “no-man’s land” in research facilities that everyone wants to meter but few ever recover the cost of the additional metering.
- Optimal air flow rates in hospitals and commercial kitchens that satisfies both environmental air hazards and compartmentalized air pressure zones for fire safety.
- Identification of students, staff and faculty directly affiliated with the campus versus visitors to the campus.
- Standpipe pressure variations in municipal water systems
- Pinch points in municipal sewer systems in order to avoid building flooding.
- How much of university data center cost should be a shared (gateway) cost, and how much should be charged to individual academic and business units?
- Should “net-zero” energy buildings be charged for power generated at the university central heating and electric generation plant?
- How much staff parking should be allocated to academic faculty versus staff that supports the healthcare delivery enterprises; which in many cases provides more revenue to the university than the academic units?
- Finally, a classical conundrum in facility management spreadsheets: Can we distinguish between maintenance cost (which should be covered under an O&M budget) and capital improvement cost (which can be financed by investors)


