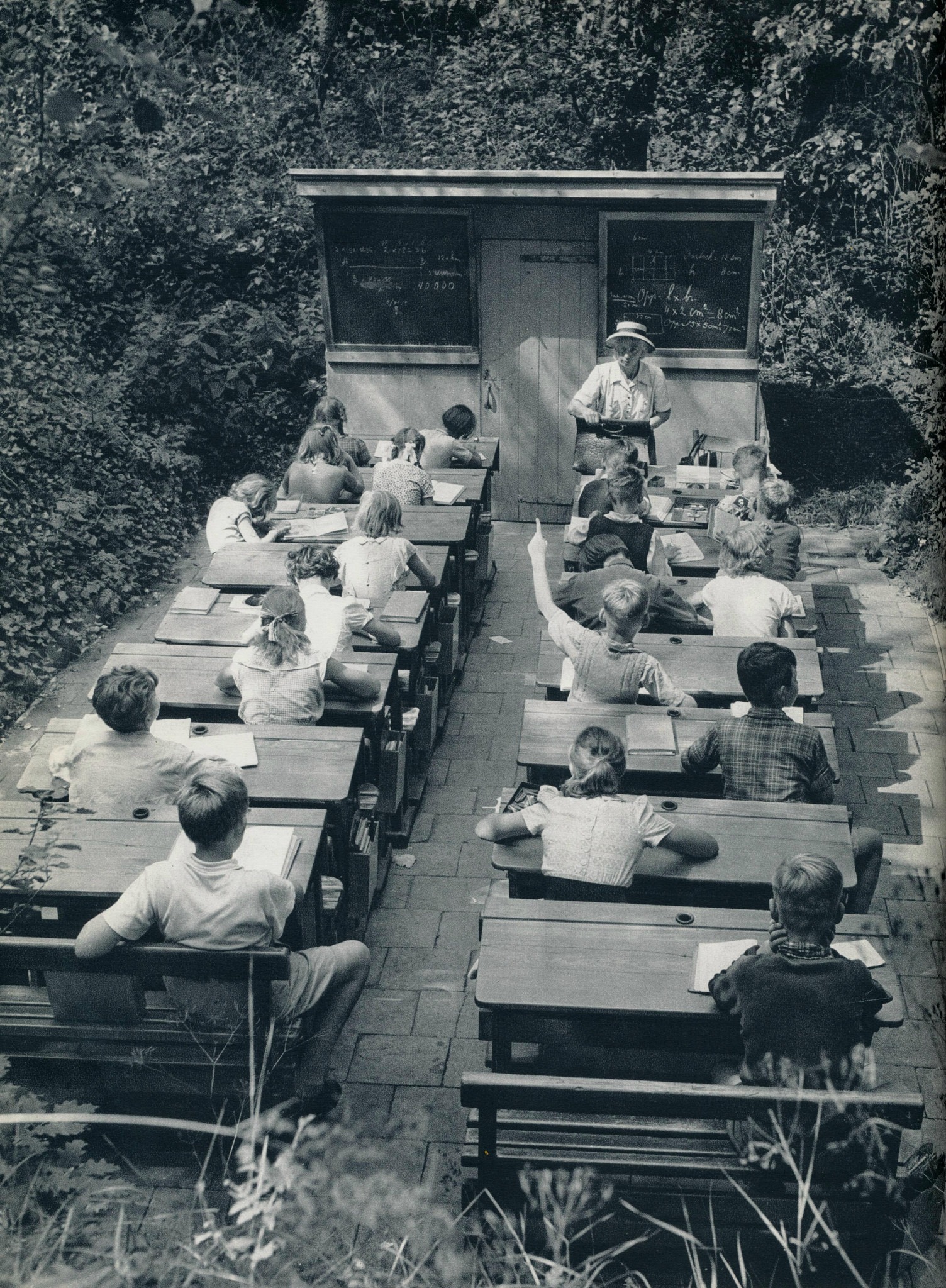Complete Monograph International Building Code
Note the following proposed changes in the transcript above: E59-24, F62-24, Section 323
Modular classrooms, often used as temporary or semi-permanent solutions for additional educational space, have specific requirements in various aspects to ensure they are safe, functional, and comfortable for occupants. Today we will examine best practice literature for structural, architectural, fire safety, electrical, HVAC, and lighting requirements. Use the login credentials at the upper right of our home page.
Structural Requirements
- Foundation and Stability: Modular classrooms require a stable and level foundation. This can be achieved using piers, slabs, or crawl spaces. The foundation must support the building’s weight and withstand environmental forces like wind and seismic activity.
- Frame and Load-Bearing Capacity: The frame, usually made of steel or wood, must support the load of the classroom, including the roof, walls, and occupants. Structural integrity must comply with local building codes.
- Durability: Materials used should be durable and capable of withstanding frequent relocations if necessary.
Architectural Requirements
- Design and Layout: Modular classrooms should be designed to maximize space efficiency while meeting educational needs. This includes appropriate classroom sizes, storage areas, and accessibility features.
- Accessibility: Must comply with the Americans with Disabilities Act (ADA) or other relevant regulations, ensuring accessibility for all students and staff, including ramps, wide doorways, and accessible restrooms.
- Insulation and Soundproofing: Adequate insulation for thermal comfort and soundproofing to minimize noise disruption is essential.
Fire Safety Requirements
- Fire-Resistant Materials: Use fire-resistant materials for construction, including fire-rated walls, ceilings, and floors.
- Sprinkler Systems: Installation of automatic sprinkler systems as per local fire codes.
- Smoke Detectors and Alarms: Smoke detectors and fire alarms must be installed and regularly maintained.
- Emergency Exits: Clearly marked emergency exits, including doorways and windows, with unobstructed access paths.
Electrical Requirements
- Electrical Load Capacity: Sufficient electrical capacity to support lighting, HVAC systems, and educational equipment like computers and projectors.
- Wiring Standards: Compliance with National Electrical Code (NEC) or local electrical codes, including proper grounding and circuit protection.
- Outlets and Switches: Adequate number of electrical outlets and switches, placed conveniently for classroom use.
HVAC (Heating, Ventilation, and Air Conditioning) Requirements
- Heating and Cooling Systems: Properly sized HVAC systems to ensure comfortable temperatures year-round.
- Ventilation: Adequate ventilation to provide fresh air and control humidity levels, including exhaust fans in restrooms and possibly kitchens.
- Air Quality: Use of air filters and regular maintenance to ensure good indoor air quality.
Lighting Requirements
- Natural Light: Maximization of natural light through windows and skylights to create a pleasant learning environment.
- Artificial Lighting: Sufficient artificial lighting with a focus on energy efficiency, typically using LED fixtures. Lighting should be evenly distributed and glare-free.
- Emergency Lighting: Battery-operated emergency lighting for use during power outages.
By adhering to these requirements, modular classrooms can provide safe, functional, and comfortable educational spaces that meet the needs of students and staff while complying with local regulations and standards.
Related:








