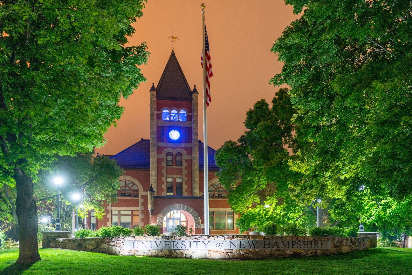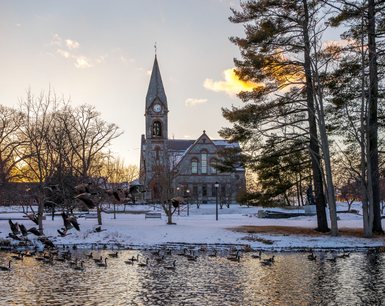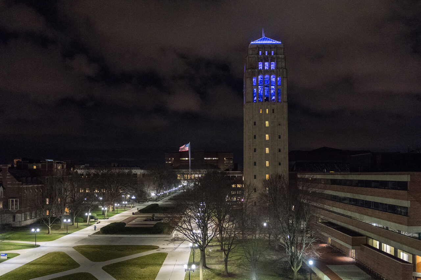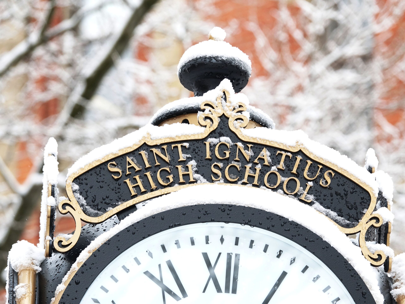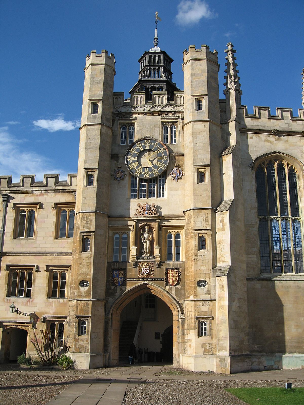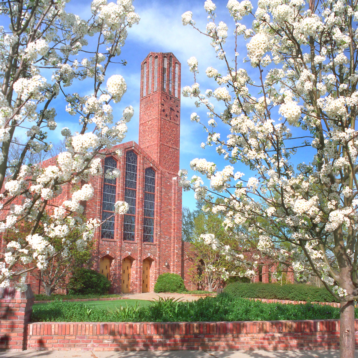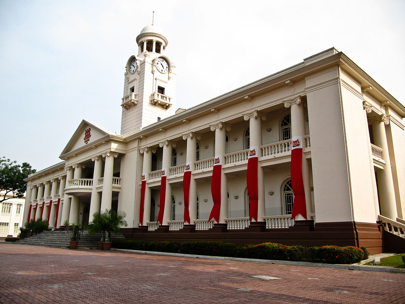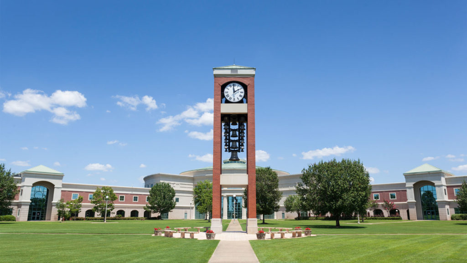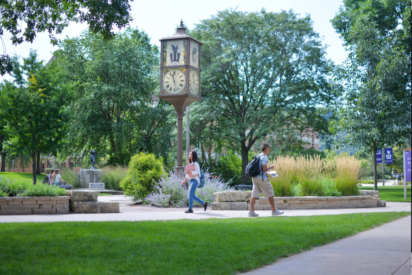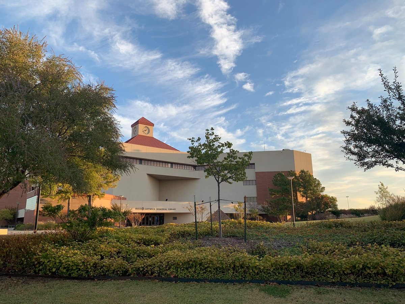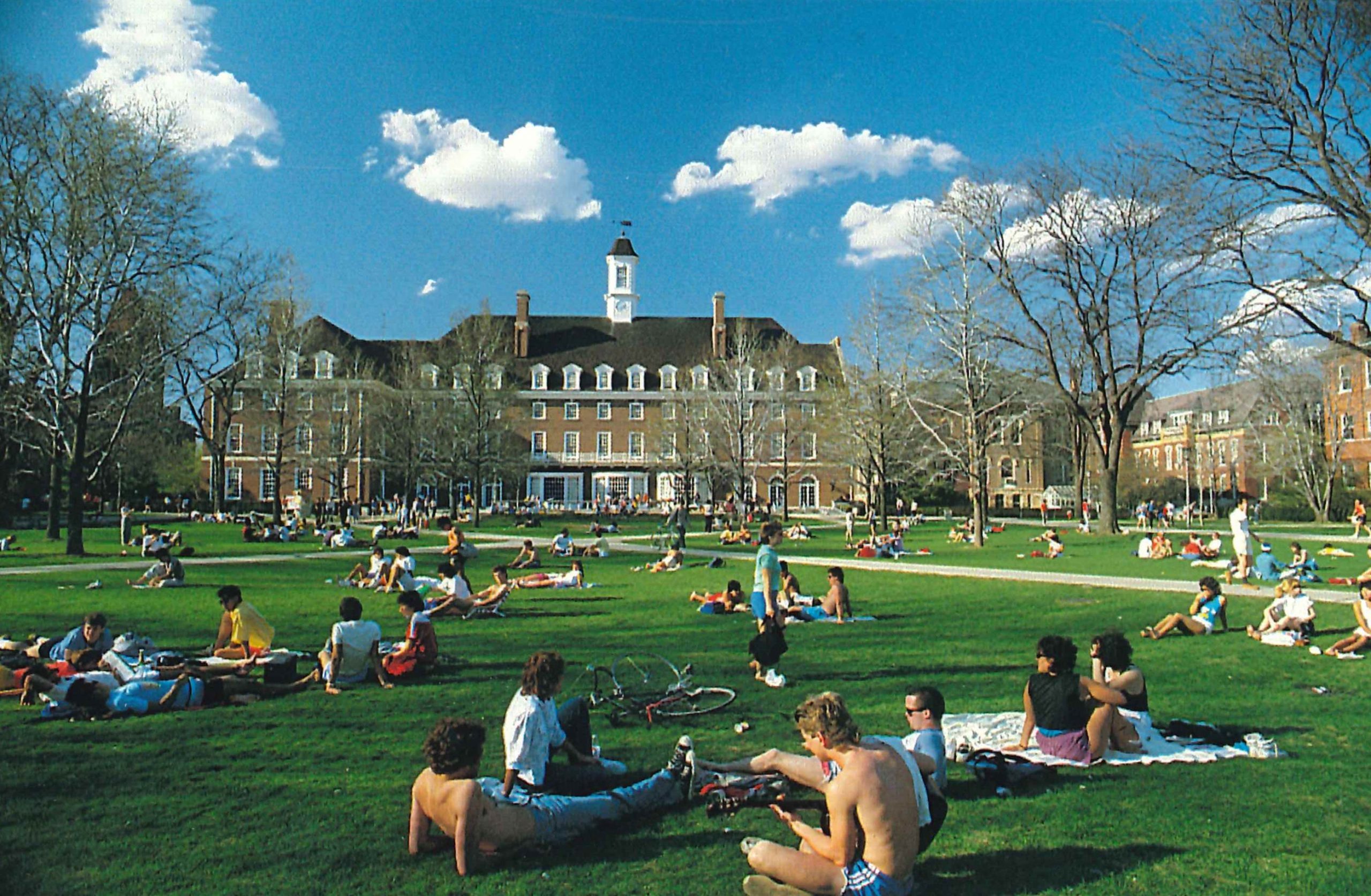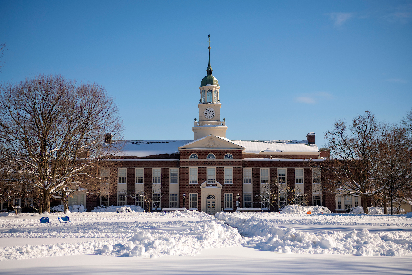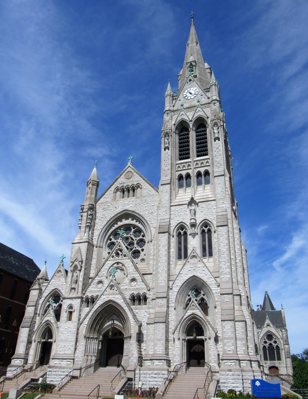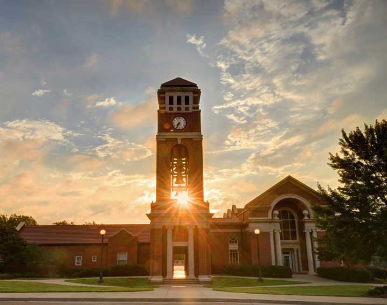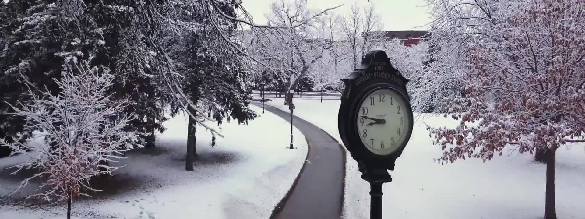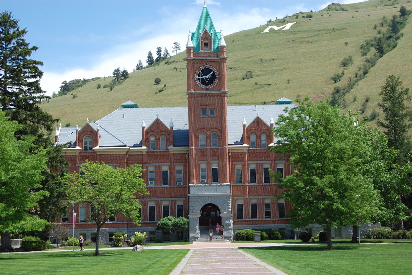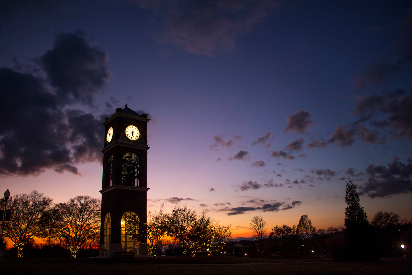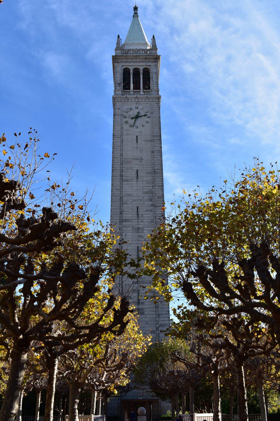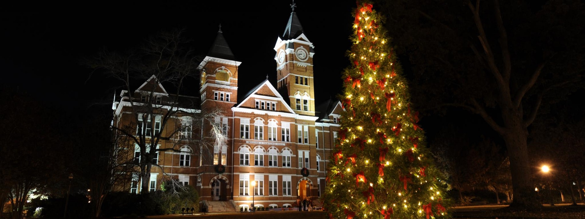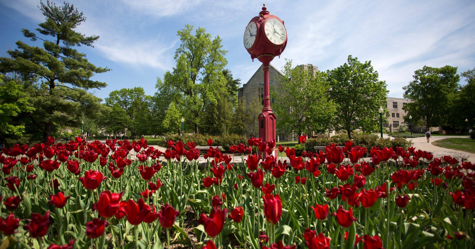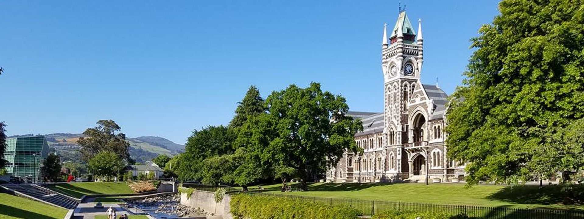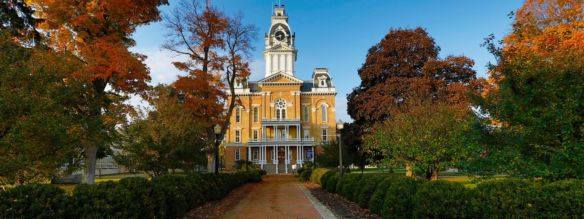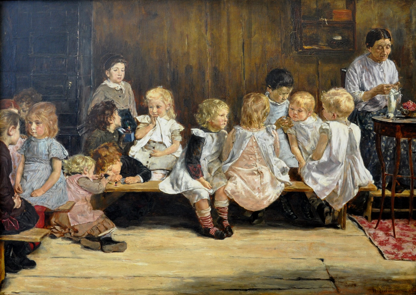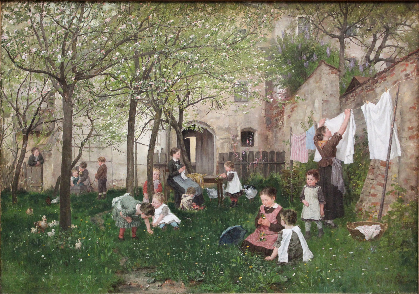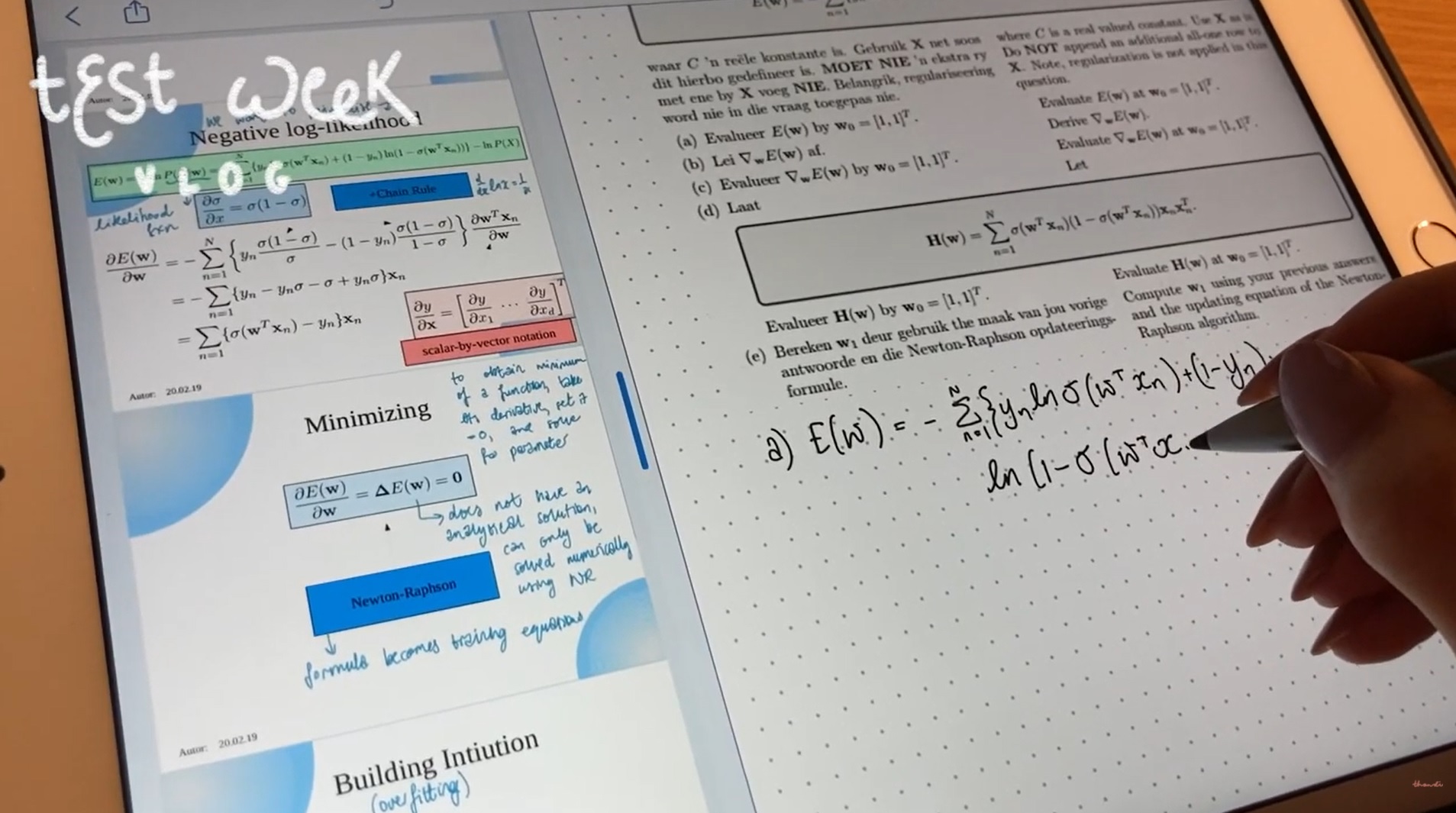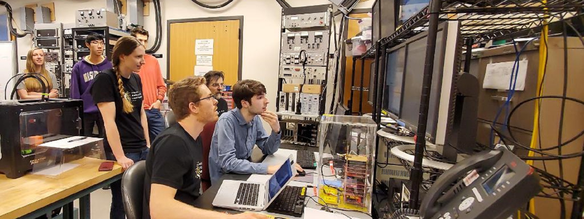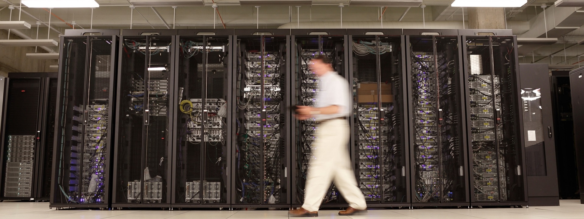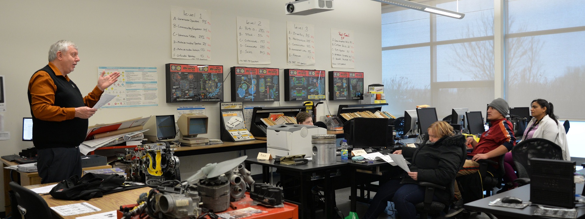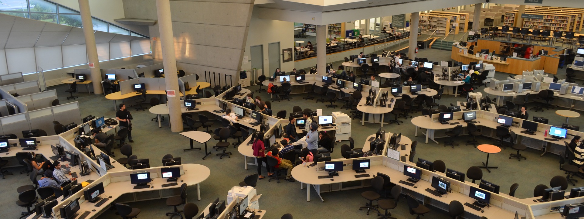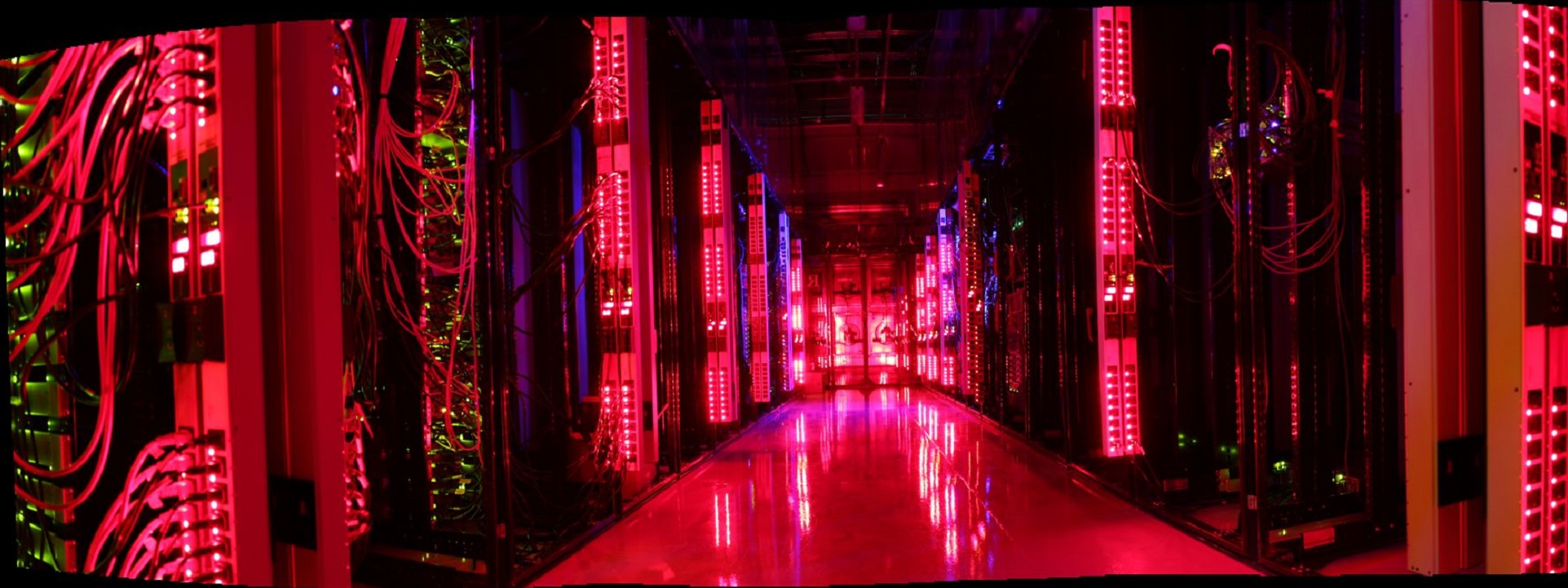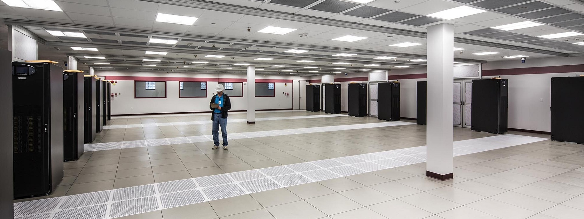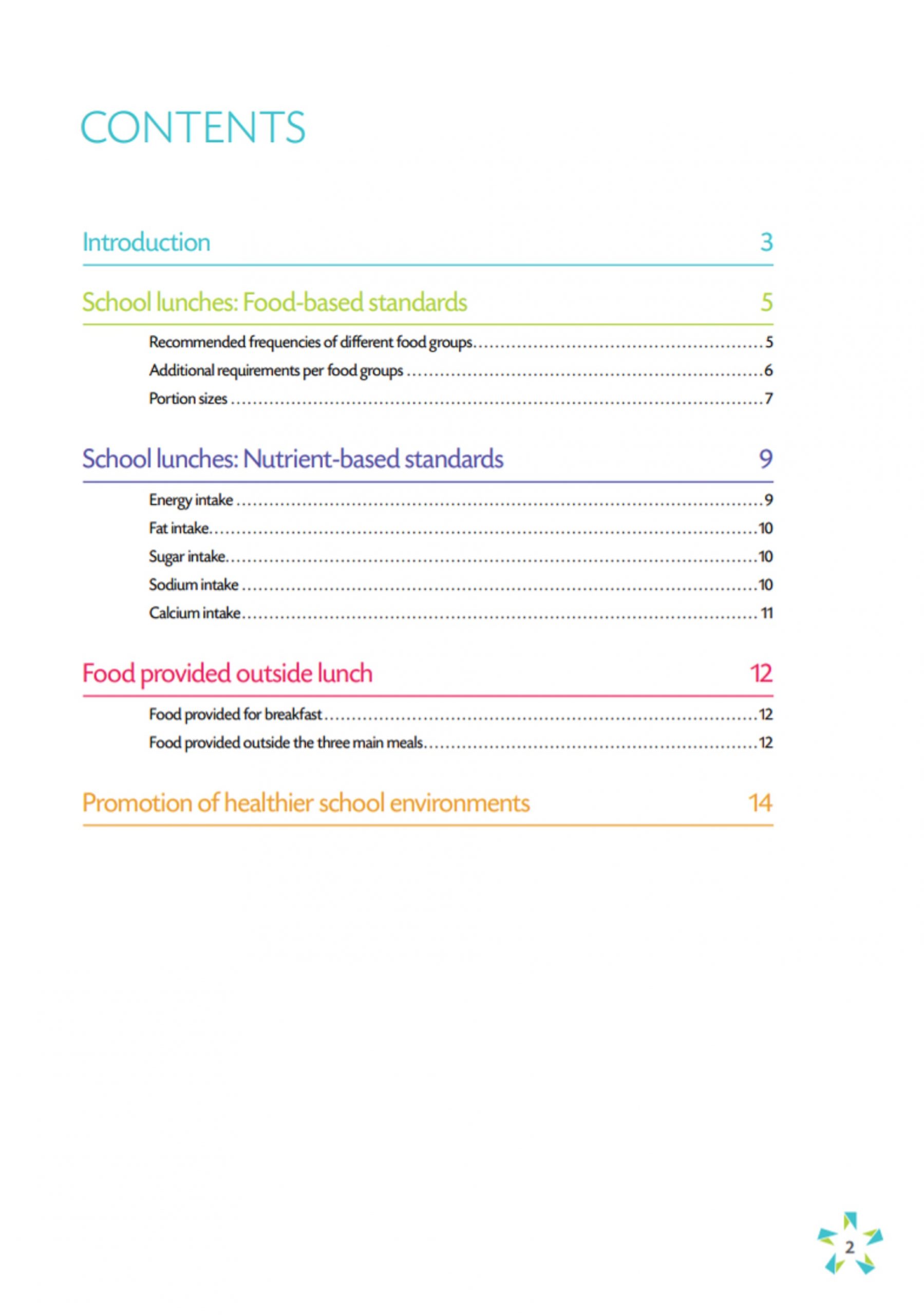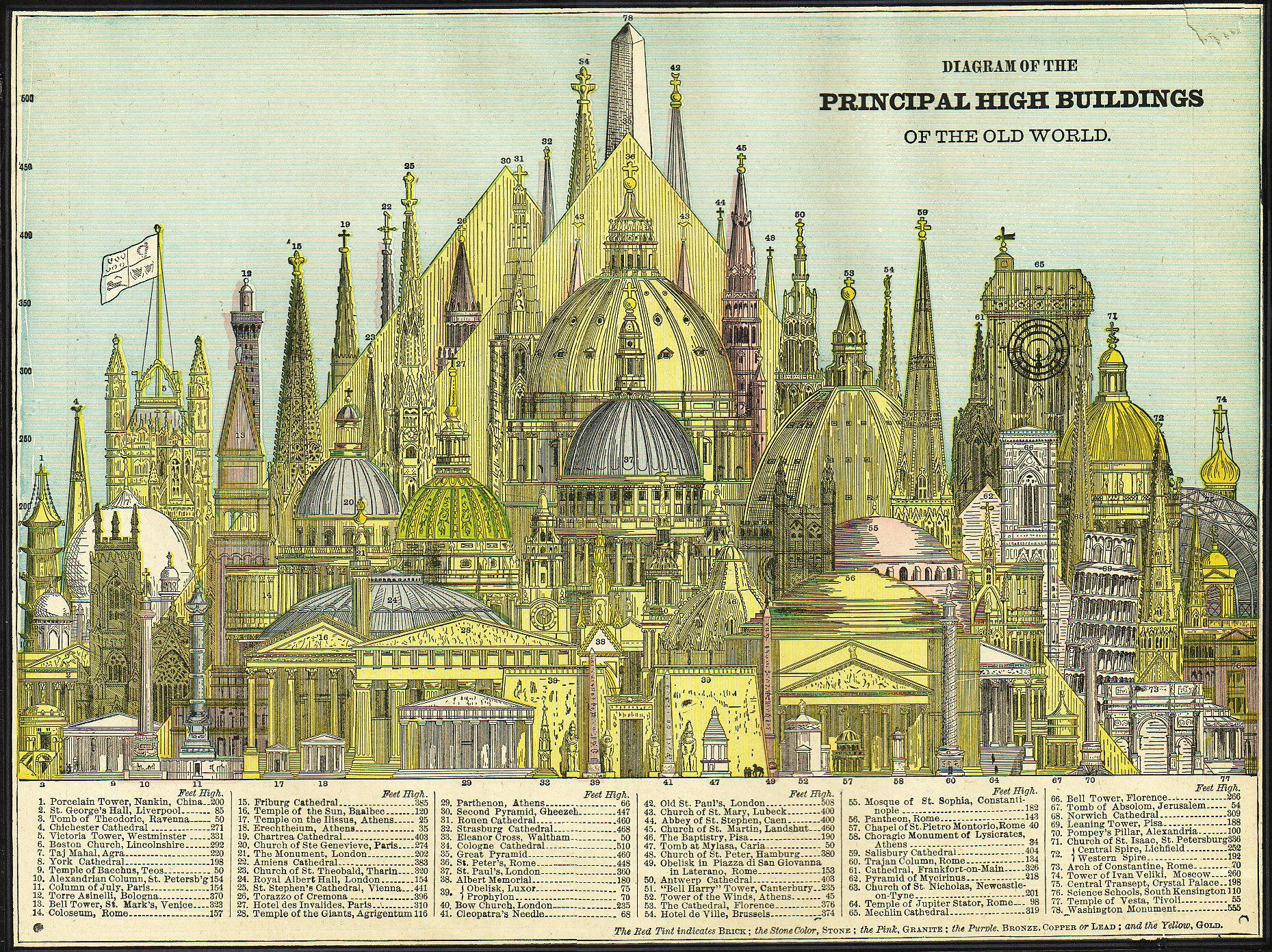Getting a dog during college can be an exciting thought for many students who are leaving home and are experiencing their first taste of true freedom; However, many young adults fail to consider the responsibilities and obligations that come with owning a dog while in school.
Apart from the necessity as companions for students with disabilities; consider the following:
Pros:
They can lead to decreased stress.
Dogs have the incredible ability to make you feel more relaxed and less stressed. A study actually found that when people took care of dogs for just three months, they showed significant drops in blood pressure and reactivity to stress. There’s no better feeling than coming home after a long day to your furry best friend who’s thrilled to see you.
They help motivate you to exercise.
Daily exercise is an essential part of a dog’s well-being and absolutely cannot be neglected. However, this requirement becomes mutually beneficial because it also ensures that you’re getting outside daily, intaking sunlight, and getting your own exercise. Even if you’re having a rough day and don’t feel like doing much, your dog will make sure that you go outside and get moving.
They make great companions if you live alone.
Dogs can be fantastic companions for students who choose to live alone. Living by yourself can be lonely. Your pet can serve as a companion to keep you occupied, as well as a solid guard dog when needed (or you can at least let them think they are).
Cons:
They require a time and patience.
If you’re thinking about getting a dog in college, be prepared to commit tons of time and attention to them. Training sessions will be vitally important in ensuring that your dog is potty-trained, can behave on a leash, and can be trusted around other dogs. You’ll also have to make time for vet appointments, play time, and letting them out on a consistent basis.
They can be expensive.
Dogs can be extremely expensive. Between vet bills, food, toys, and general dog supplies, the costs can quickly add up. Assessing your financial situation beforehand and determining whether or not now is the right time for you to get a dog, is absolutely essential.
They can cut into your social life; although can expand your social life with a starting point for common conversation with other dog lovers.
Like it or not, having a dog will cut into your social time with your friends. Staying out until 4 am on the weekends or being away from your house for 12 hours at a time is no longer feasible when your pet is waiting for you at home. Plan to make arrangements to fit your dog’s needs, which may mean missing out on social activities from time to time.
Readings
University of Michigan: Animals on Campus
North Central Michigan College
It sure looks 👀 different around @EastCarolina and CET this week. ➡️https://t.co/pPRZ35XhMw pic.twitter.com/niXow6C8rI
— ECU Engr&Technology (@ECUCET) March 5, 2024









