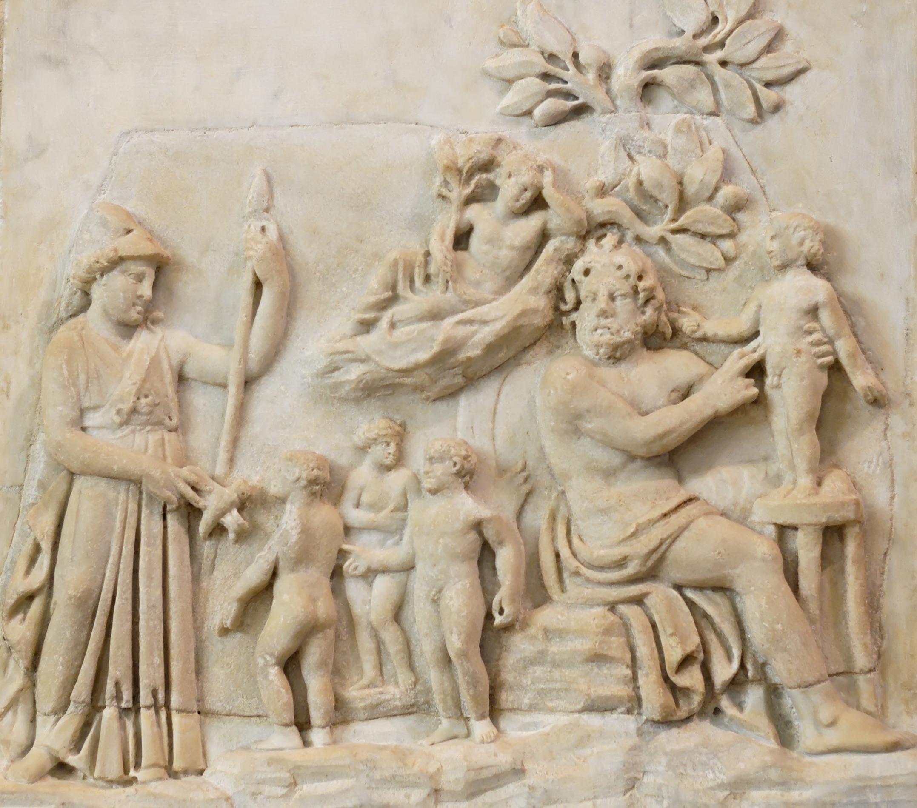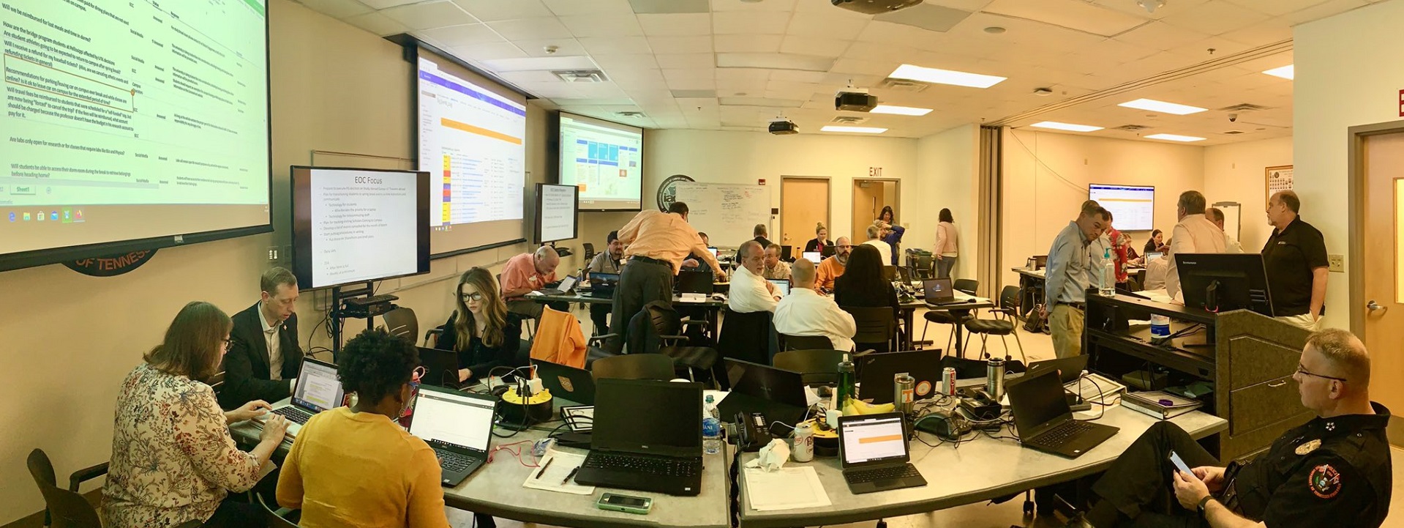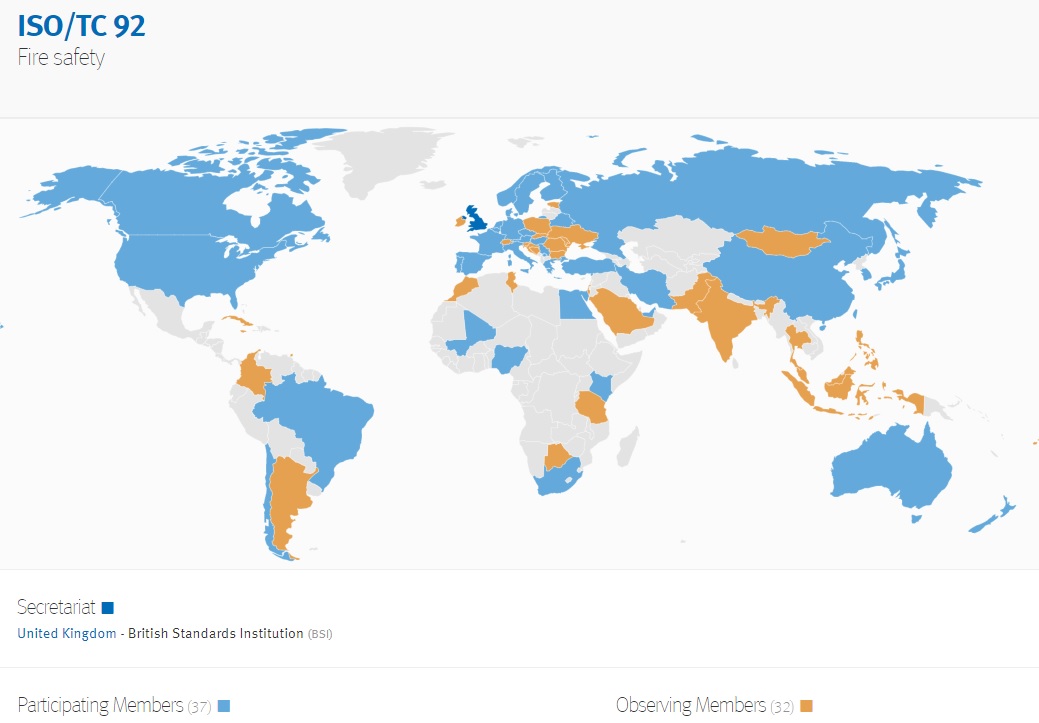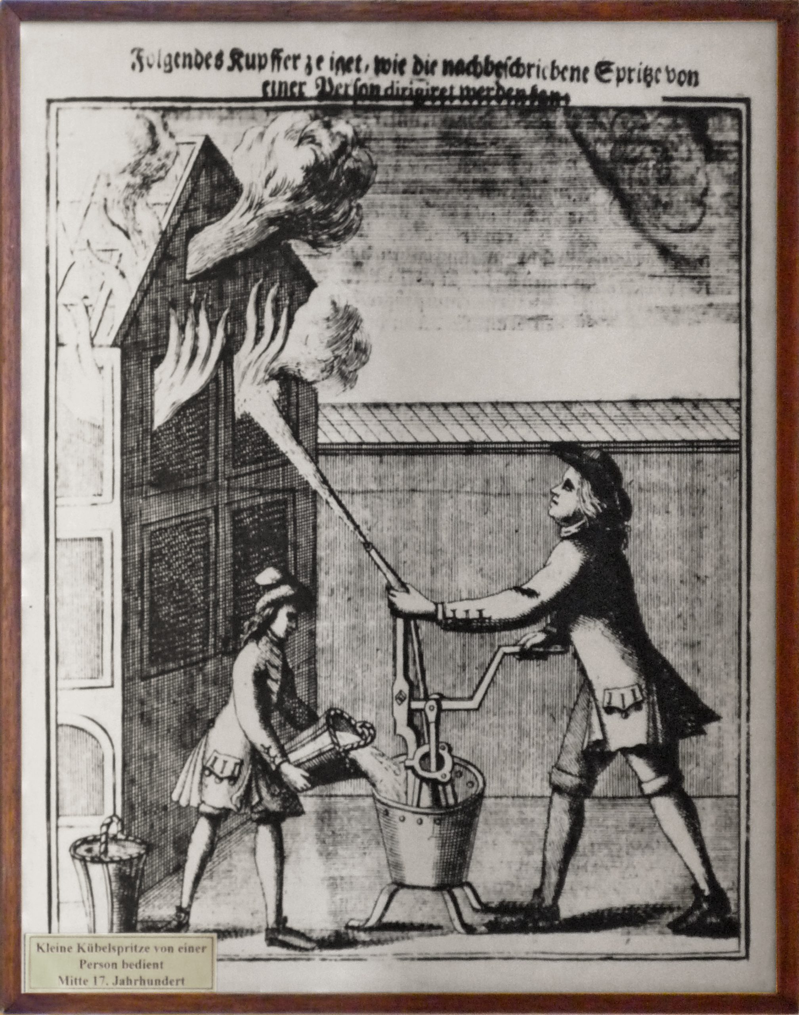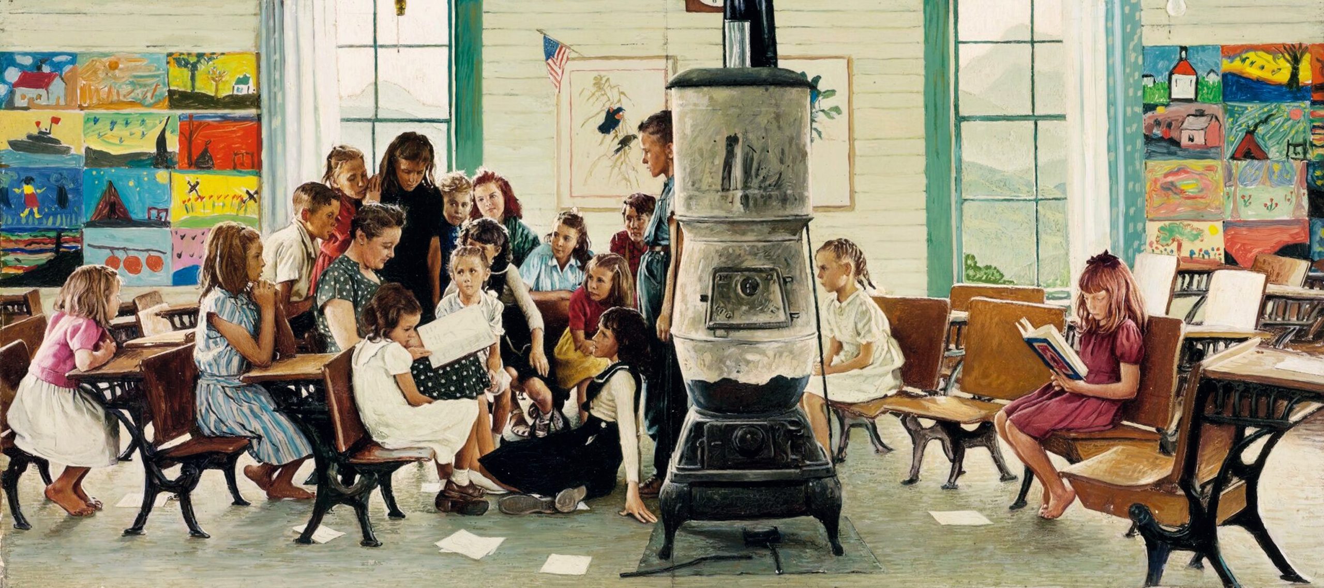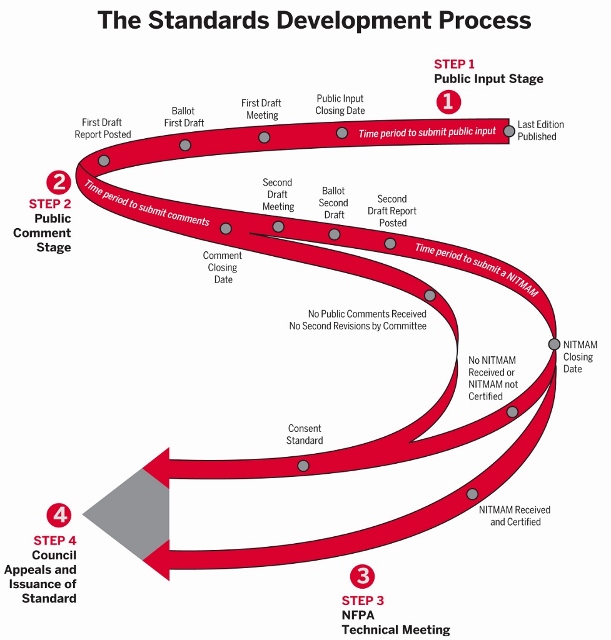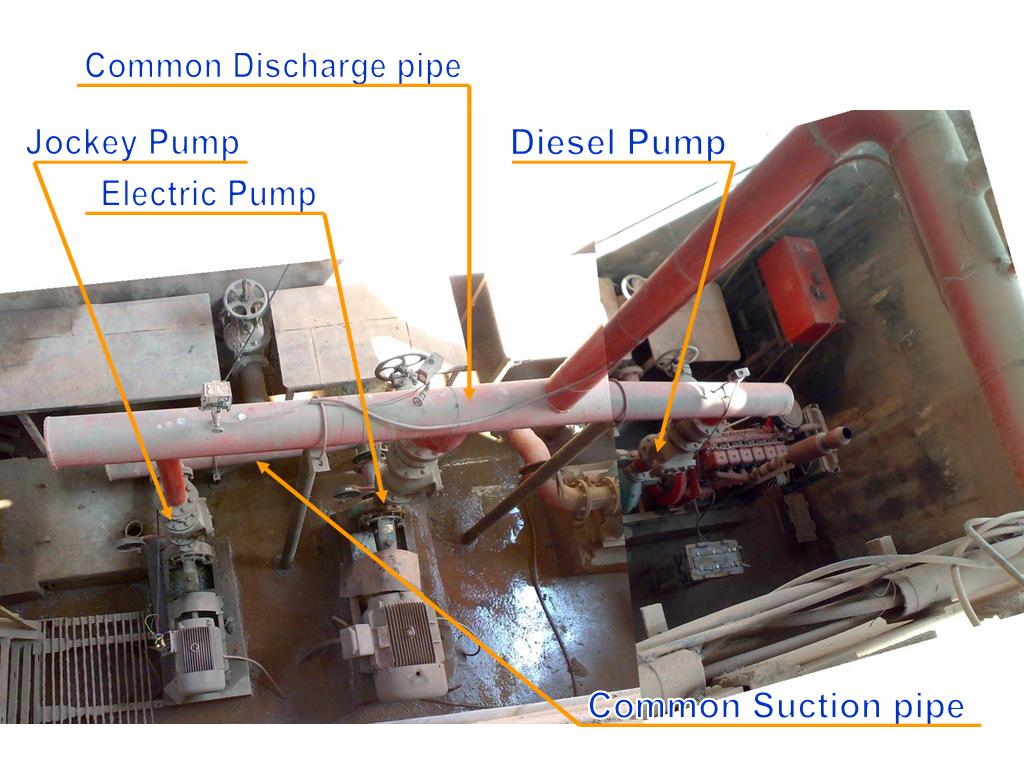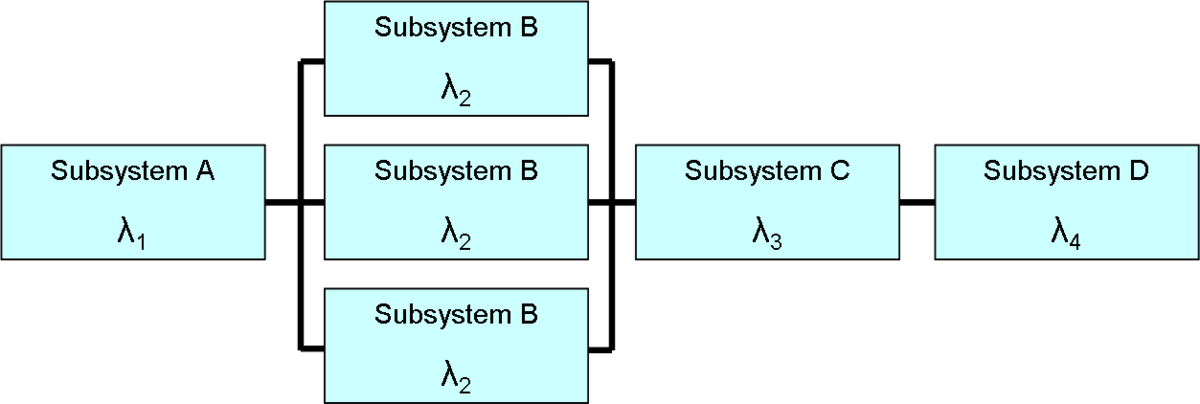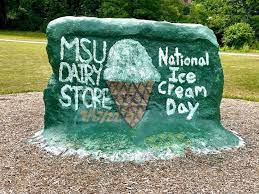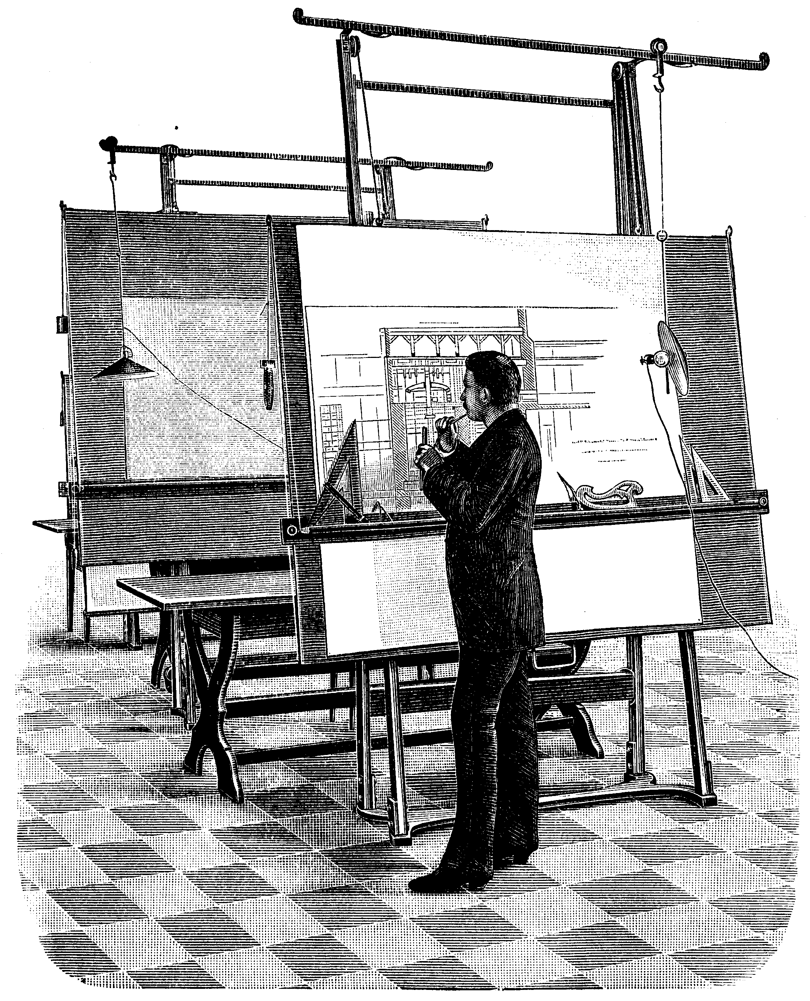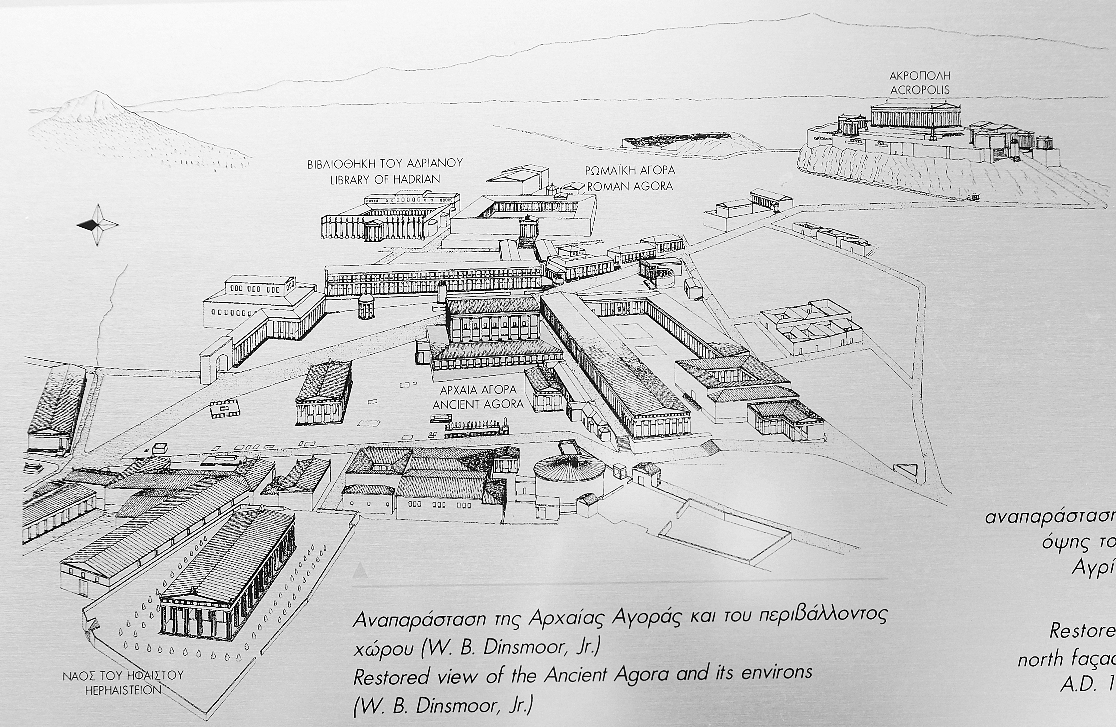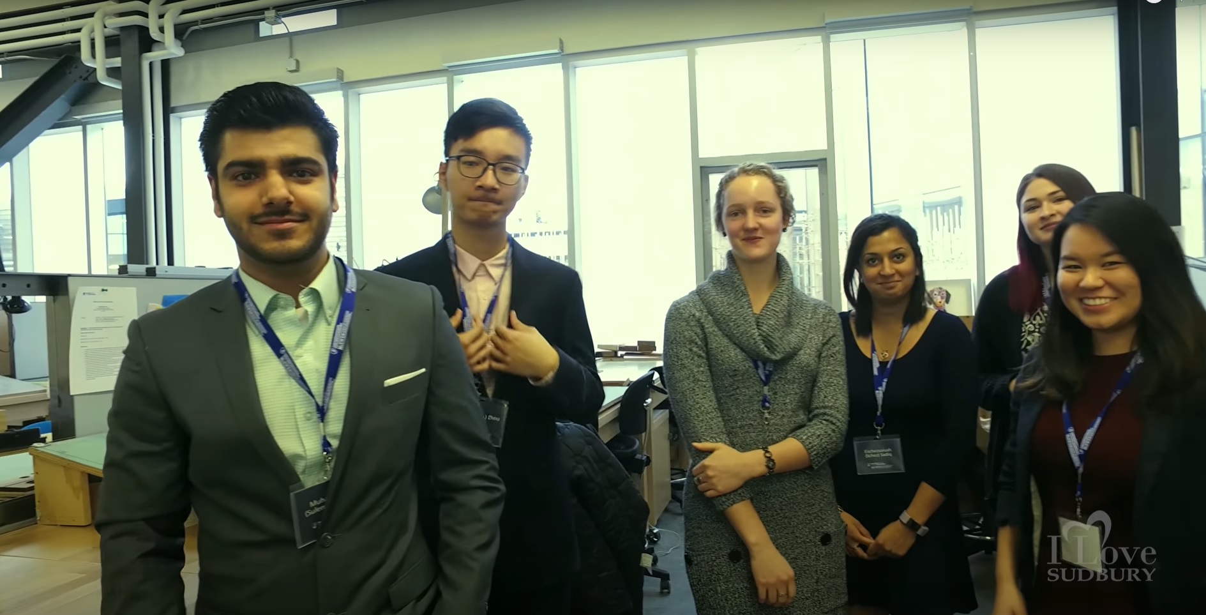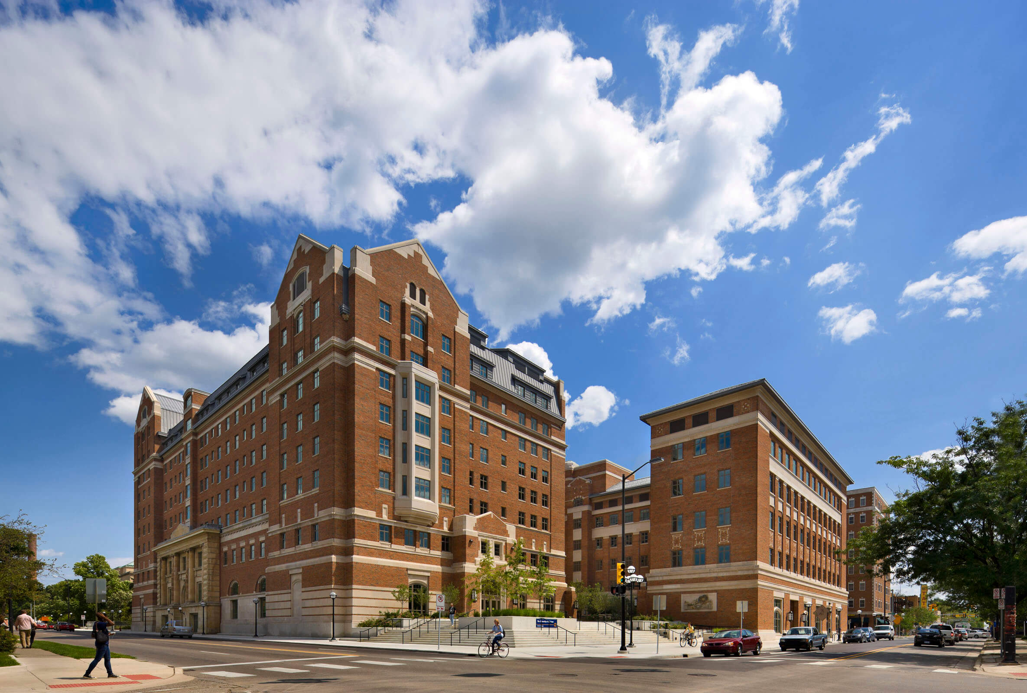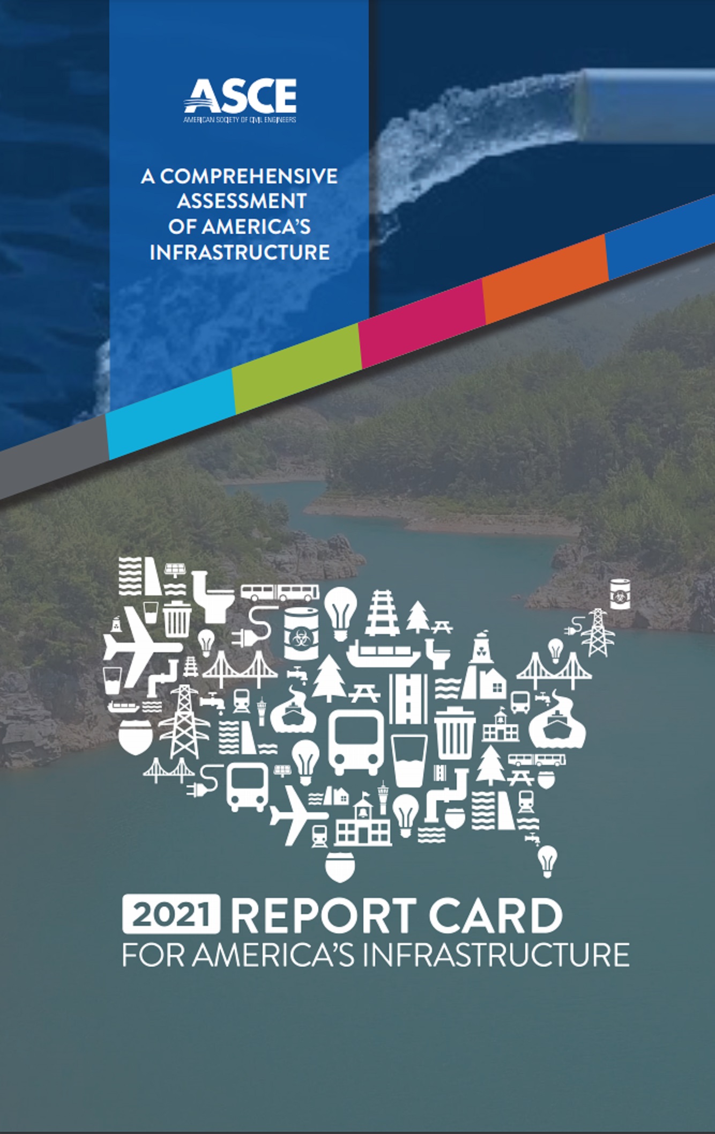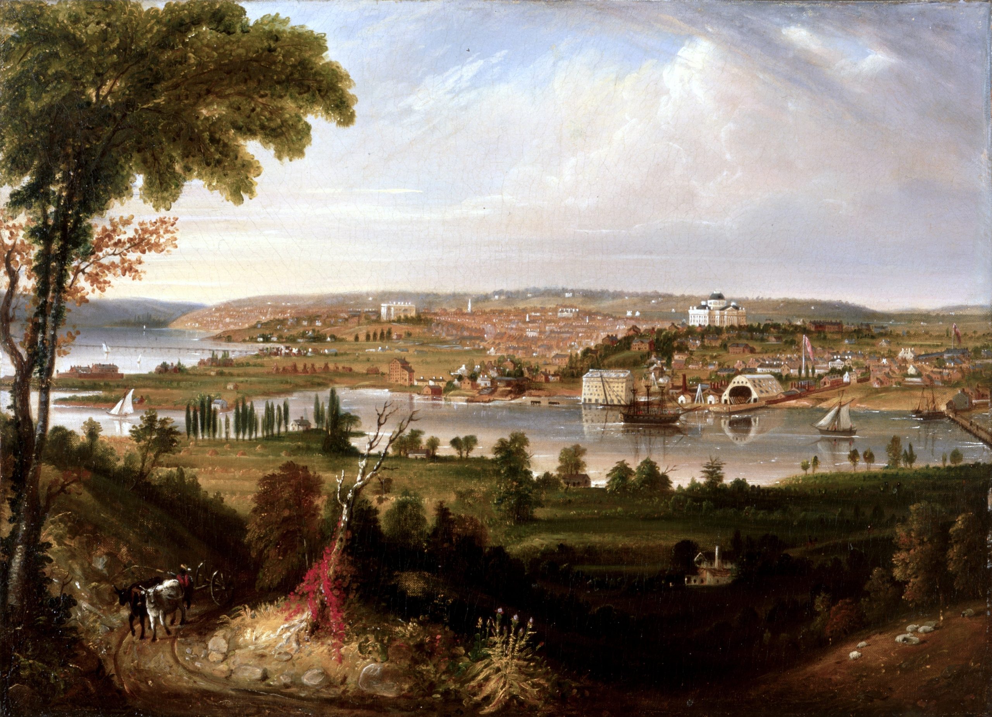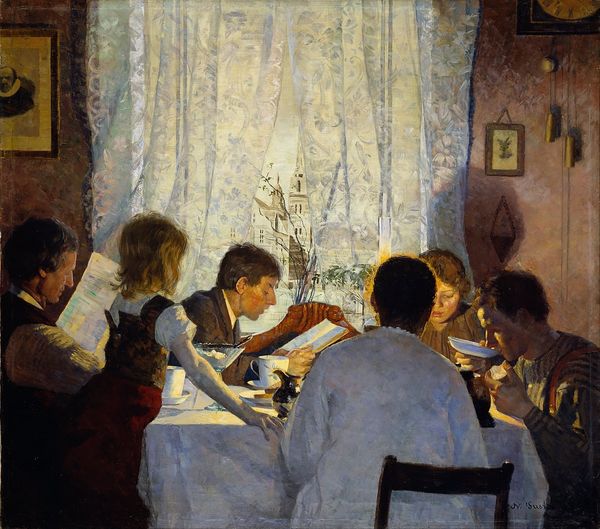2024/2025/2026 ICC CODE DEVELOPMENT SCHEDULE
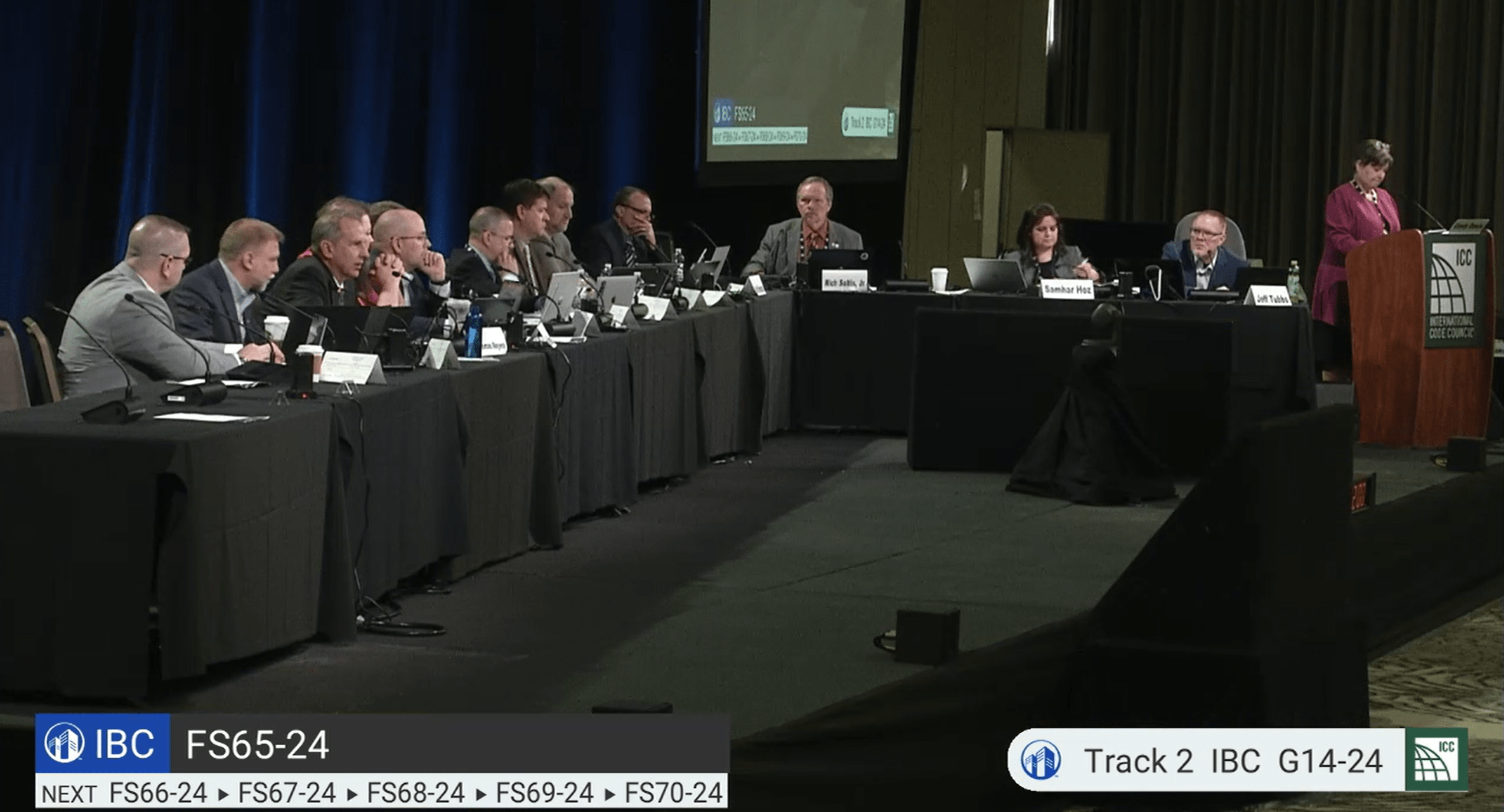
Click to launch LIVECAST
2024 International Building Code
2024 / 2025 / 2026 Code Development: Group A (2024)
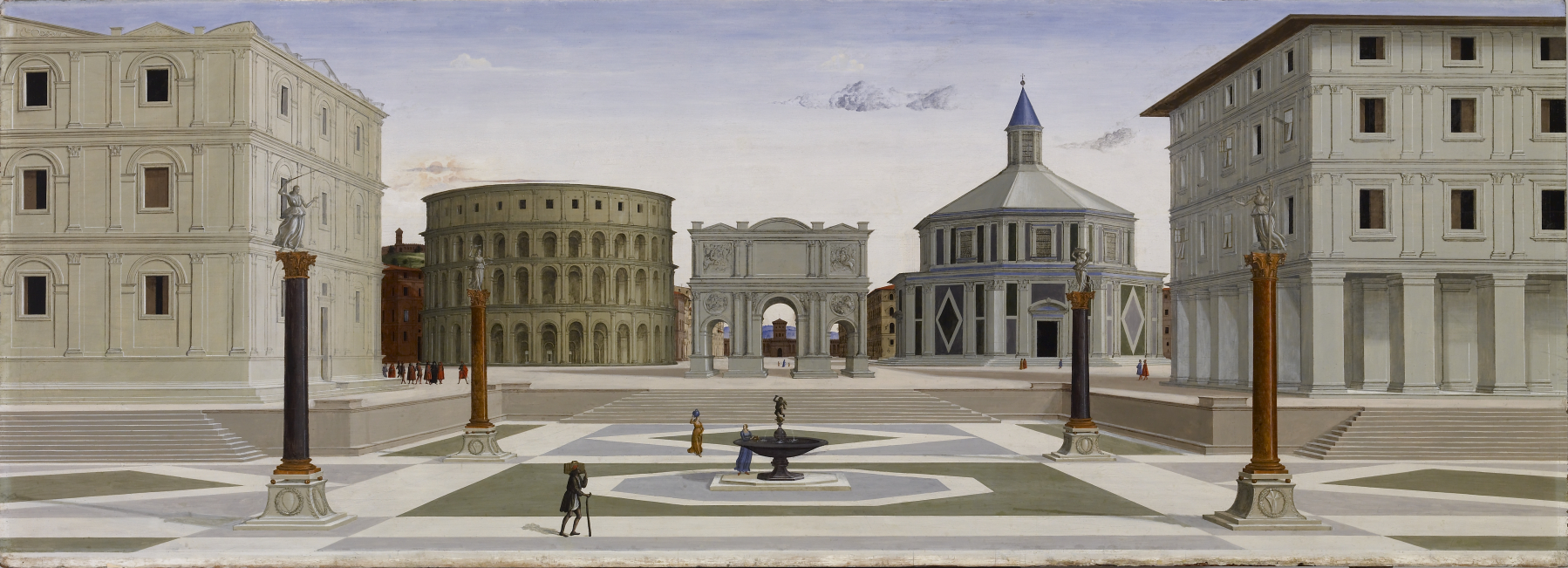
Ahead of the April 7-16 Committee Action Hearings in Orlando for the Group A tranche of titles in the ICC catalog we will examine the transcripts linked below:
International Building Code (Occupancy Classification and Use)
Educational Group E
Note that there is a great deal of nuance in the definitions for healthcare and research-related occupancies
International Building Code (Electrical)
Emergency and Standby Power Systems
Lightning Protection Systems
IBC Chapter 27 Proposal
International Building Code (Fire Safety)
International Existing Building Code
International Fire Code
International Mechanical Code
International Performance Code for Buildings and Facilities
International Plumbing Code
International Property Maintenance Code
International Swimming Pool and Spa Code
International Zoning Code
2021 GROUP A PROPOSED CHANGES TO THE I-CODES (2306 Pages)
2021 GROUP A PUBLIC COMMENT AGENDA (1425 Pages)
There are over 100 concepts “in play”; a partial list appears below:
423.5.2 Location of schools used as storm shelters.
423.4.1 Required Occupant Capacity in storm shelters
917.1 Requirement for mass notification studies for colleges and universities.
403.3.6 Door locking.
1003.3.1 Fat, oil and grease receptors in kitchens.
Sections 403.1.1 and 403.2. Minimum number of plumbing fixtures in various occupancy classifications and how many genders.
1110.3 Adult Changing Stations.
410.4.1 Performance theater actor changing room separation from stage.
1202.7 Soil Gas Control. Radon levels in schools.
1204.1.1 Percentage of natural light in classrooms.
321.1 Artificial combustible vegetation on roofs and near buildings.
907.2.1 Manual fire alarm pull stations located at outdoor stadium bleachers
915.2.3 4 Carbon monoxide detectors in Group E occupancies.
501.1 Accessory dwelling units in residential zones
801.2.3.1 Accessory dwelling unit parking.
We will have time to sort through them, assign priorities and prepare proposals based upon colloquia over the next few weeks. Use the login credentials at the upper right of our home page.
April 30, 2023 Update of the New ICC Code, Standard and Guideline Process
Minimum Design Loads and Associated Criteria for Buildings and Other Structures
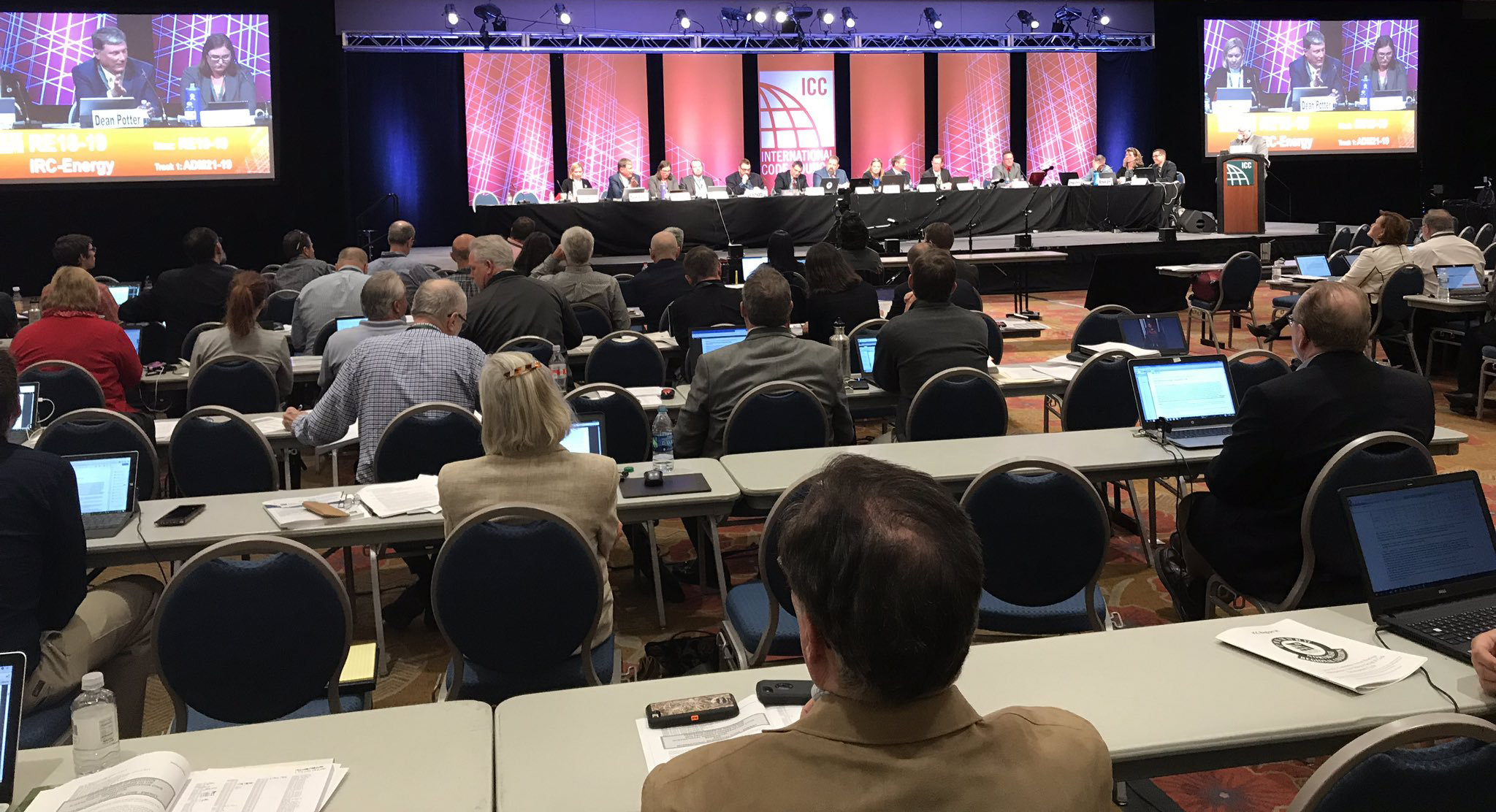
Updated: September 13
(Original Post: April 12, 2021)
During today’s colloquium we will review all of the concepts tracking in the Group A tranche relevant to student housing facilities owned by the college, university or school district; soon to be discussed during the Committee Action Hearings starting September 22nd. There are quite a few so we will likely not have time to cover best practice titles for off-campus housing; a sensitive area. We will set a separate colloquium for this topic in early 2022.
Group A Committee Action Hearings begin September 22nd and we will provide a link to the ICC livestream every day.
Updated: August 17, 2021
(Original Post: April 12, 2021)
During today’s colloquium on fire safety we will review all of the concepts tracking in the Group A tranche; soon to be discussed during the Committee Action Hearings starting September 22nd.
July 12th
For today’s colloquium on elevators and lifts we will review the following concepts tracking in the Group A tranche:
IBC § 1109.2.1| E30-21, E31-21, et. al | The intent of this proposal(s) is to allow for ramps to serve as an accessible route off an occupied roof instead of requiring standby power on the elevator for that occupied roof.
IBC § 1109.2.1| E30-21, E31-21, et. al | Related to the above. Parking garages and self-service storage facilities have extremely low occupancy loads. Increasing the 4-story limit to 6-
stories for when standby power for elevators is required takes this practical difference in uses into account.
IBC § 1109.2.2| E34-21, et. al | Providing the fire department the option for using the elevator for assisted evacuation in any elevator building using fire department recall; with the additional
improvements of standby power (1009.4.1) at five stories and the fire service access elevator protections at 120 feet.
IBC § 1010.2.15 | E56-21 | Elevator lobby exit access doors
IBC § 1010.2. | E56-21 | Elevator lobby exit access doors
IBC § 3006.3 | G184-21 | Elevator hoistway pressure
IBC § 3001.2 | G175-21 | Elevator communication systems
IBC § 1020.2.1 | G182-21 | Elevator hoistway fire protection
IBC § 3007.6 | G187-21 | Elevator corridors and access
Keep in mind that most of these failed as stand-alone proposals but will likely inform decisions on related proposals; at least administratively.
Continuation of the Group A Code Development may be tracked below:
2021/2022 Code Development Cycle
You may key in your own responses starting HERE.
The ICC catalog informs a large part of our own agenda so we deal with titles within it nearly every day on nearly every issue. For example, we will track interaction of Article 620 of the National Electrical Code, Chapter 7 of the Life Safety Code, and Chapter 30 Elevators and Conveying Systems in the International Building Code

June 14
For today’s colloquium — a review of the construction spend rate — today note the following:
Table of Contents identifying administration of the Group A revision cycle
For the Nurse & Dentist colloquium today we note the following:
We find most of the discussion centered on nursing home safety concepts; a focus area given the circumstances of the pandemic. Public comment closes the end of this week.
For the Lively Arts colloquium today we note the following:
- Fire hazard associated with theatrical lighting and assembly construction materials.
- Gender sensitive water closet count in theaters and assembly areas
- Schools as storm shelters

For the Housing colloquium earlier this month we examined the report linked below for concepts related to student housing facilities in these three groups:
- University-owned dormitories
- Student residences owned by the private sector; a very large market now
- Privately-owned off-campus housing in close proximity to educational campuses
2021 REPORT OF THE COMMITTEE ACTION HEARINGS ON THE 2021 EDITIONS OF THE GROUP A INTERNATIONAL CODES
Consultation closes July 2nd.
We will also examine related concepts tracking through the NFPA and ASHRAE catalog.
June 9
What got through? The complete monograph is linked below. We will be picking through these one-by-one, topic-by-topic, according to the topics of our daily colloquia ahead of the July 2nd deadline:
2021 REPORT OF THE COMMITTEE ACTION HEARINGS ON THE 2021 EDITIONS OF THE GROUP A INTERNATIONAL CODES
– G97-21: Exception expansion for occupant capacity when schools are used as storm shelters
– G35-21 Table 307 Hazardous materials in higher education laboratories
– F105-21 Risk assessments for mass notification system scope expansion for younger children
– Others regarding healthcare settings too nuanced and complex to describe briefly here….
Generally speaking, most of the proposals briefly identified below were rejected.
CLICK HERE to comment directly. Join us any day at 15:00 UTC
May 24
CLICK HERE for the Results of Committee Action Hearings on the 2021 proposed changes to the international codes. You may key in your own comments on these results into ICC’s cdpACCESS Code Development System until July 2nd. Public Comment Hearings run from September 22 through September 29th according to the ICC 2021/2022 Group A Code Development schedule.
April 12
The International Code Council will host public hearings on its Group A Codes, many of which will affect education community safety and sustainability. The proposals on the docket of the various committee meetings are relevant to every topic on our daily colloquia (See CALENDAR). We will be attending these meetings and discussing proposals and decisions in this first part of ICC’s code development process. The transcript of the complete monograph is linked below:
2021 GROUP A PROPOSED CHANGES TO THE I-CODES (2306 Pages)
We will be referring to this transcript every day for the next month. CLICK THE IMAGE BELOW TO START LIVECAST STREAM.
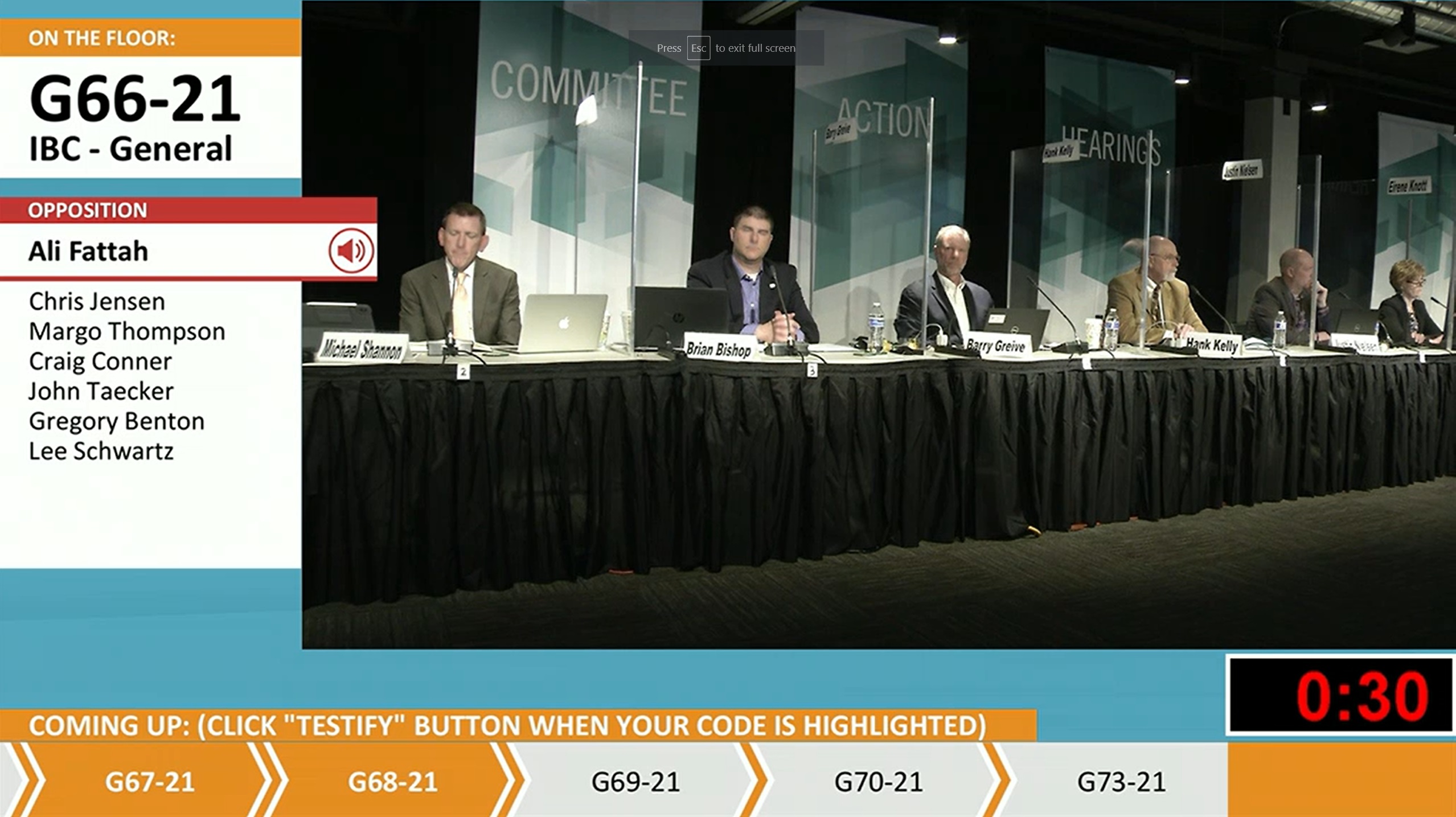
VIEW ONLY WEBCAST
Proposals to watch:
IPC § 403.1.1 | P26-21 | Calculation method revision for plumbing fixtures for sporting arenas
IFC § 304 et. al | F9-21 | Waste container concepts
IFC § 304.1 | F8-21 | Valet waste concepts in R-2 occupancies
ICCPC § 1205 | PC15-21 | Non-potable and grey-water recycling
IFC § 805.2 | G3-21 | Wastebaskets and linen containers in Group I-1, I-2, etc
IBC § 713.13.4 | FS57-21 | Chute discharge rooms in recycling or laundry areas
IBC § 503.1 | G104-21 | Rooftop photovoltaic systems.
IBC § 1105.1.1 | E116-21 | Power-operated doors at public entrances. (Electrification of building openings gathers pace. Remember the good old days when you simply reached for the doorknob?)
IBC § 716.2.6.1, et al | FS85-21 | Fire doors in storm shelters
IBC § 202, et. al | G94-21 | Expansion of storm shelter concepts to “severe windstorms”
IFC § 304.3, et al | F9-21 | 304.3.7 Waste containers with a capacity of 20 gallons or more in Group R-2 college and university dormitories.
IBC § 1213, et al | G172-21 | Stanchions and grab bars (student dormitories and healthcare facilities)
IBC § 1109.2.1| E30-21, E31-21, et. al | The intent of this proposal(s) is to allow for ramps to serve as an accessible route off an occupied roof instead of requiring standby power on the elevator for that occupied roof.
IBC § 1109.2.1| E30-21, E31-21, et. al | Related to the above. Parking garages and self-service storage facilities have extremely low occupancy loads. Increasing the 4-story limit to 6-
stories for when standby power for elevators is required takes this practical difference in uses into account.
IBC § 1109.2.2| E34-21, et. al | Providing the fire department the option for using the elevator for assisted evacuation in any elevator building using fire department recall; with the additional
improvements of standby power (1009.4.1) at five stories and the fire service access elevator protections at 120 feet.
IBC § 1010.2.7| E47-21 | Exceptions for stairway door operability with failure of power supply
IBC § 3301, et. al| G199-21 Part 1 | Fire safety during construction concepts; removal of waste, Site Safety Plan
IBC Section 202, et. al | G110-21 | Live Fire Training Building(s)
IMC Table 403.3.3 | M21-21 | Minimum Ventilation Rates for Animal Facilities
IBC § 1004.8, et al| E10-21 | Concentrated business use areas (such as computer rooms and data processing centers). See the G99-21 series of proposals for computer rooms.
IFC, et. al| F18-21 | Closer correlation with NFPA 96 (large administrative changes for O&M of ICT fire protection systems)
IFC § 308.4.1, et al| G44-21 | Groups R-2 dormitories
IBC § 202 (NEW) | G66-21 | Electrical mobility definitions
IBC § 1107.2, et al | E124-21 & E125-21 & E126-21 | Electrical vehicle charging stations for R-2 occupancies.
IBC § 1104 | E11-21 | Posting of occupant load
IBC § 1009.8| E35-21 | Two-way emergency communication
IFC § 202 et. al | F69-21| Animal Housing Facility
IPC § 609.3. al | P102-21| Hot handwashing water
IFC § 202 et. al | F175-21| Healthcare Laboratory Definition
IFC § 911-21 | F119-21| Crosswalk and correlation with NFPA 99 and NFPA 70
IPC § 1003.1 et. al | P131-21| Fat, oil and grease interceptors (for kitchens)
IFC § 903.2 et. al | F65-21| Ambulatory Care facilities
IFC § 917.1, et. al | F105-21| More risk analysis for Group E occupancies
IFC Chapter 9 Fire & Life Safety Systems | F102-21 | State-by-state analysis supporting hottened fire safety requirements
IFC § 202 et. al | F5-21| Occupancy classifications
ICCPC Chapter 3 Design Performance Levels | PC1-21 | Risk Categories for schools and other occupancy types
IBC § 503.2, et. al | G190-21 | Replacement buildings on the same lot
IBC § 1204.1, et. al | G166-21 | Classrooms Group E natural light
IBC § 423.4.1 | G96-21, et. al | Critical emergency operations; schools as storm shelters; required occupancy capacity
IBC § 1202.7 | G162-21 | Soil gas control systems in new educational buildings
IFC § 1103.9 | F116-21 | Carbon Monoxide detection
IPC § 403.3 | P33-21 | Location of toilet facilities
IPMC Chapter 3 General Requirements | PM10-21 | Accessibility and maintenance
IBC § 1008.1, et. al | E24-21 | Means of egress illumination
IBC § 202 | E26-21 | New definition for energy storage system
IFC § 1203.1.1| E26-21 | New definition for energy storage system
IBC § 1204.1.1 | G165-21 | Classroom natural light criteria
IBC § 1013.5 | E71-21 | Photoluminescent exit signs installation where they can actually be charged
IBC § 1010.2.10 | E49-21| Access control door locking system
IBC § 1010.2.11 | E51-21 and E52-21, et. al | Sensor release of electrically locked egress doors & delayed egress concepts
IBC § 1010.2.15 | E56-21 | Elevator lobby exit access doors
IBC § 1010.2. | E56-21 | Elevator lobby exit access doors
IBC § 1010.12 | E42-21 | Locks and latches
IBC NEW § 202 | 43-21 | New definitions for Automatic Flush Bolt, et. al
IBC § 1010.2.3 | E44-21 | (Door) Hardware height
IBC NEW § 202 | E55-21 | Control vestibules (hospitals)
IBC § 1110.3 NEW | E142-21 | Adult Changing Stations
IBC § 3301| G199-21 Part I | Fire safety during constructionDenver Public Schools
IFC § NEW SECTIONS 203 Occupancy Classification and Use | F5-21 | See Page 1086
IFC § Chapters 1 – 3 | F14-21| Significant changes to administrative chapters
IBC § 410.1 | G73-21| Stage v. Platform nomenclature with respect to fire load
IBC § 410.2.1| G77-21| Stage fire hazards
IBC § 410.2.1| G79-21| Stage fire hazards
IBC § 423.4 | G96-21| Critical emergency operations; occupant load for storm shelters
IBC § 423.5.1 | G97-21| Occupant load for storm shelters
G99-21 Part II et. al | Definitions of Information & Communications Technology; revisions to Section 429 Information Technology Equipment Facilities
G112-21, et. al| Sleeping lofts (common in student residence halls)
IBC § 505.2.2 | G115-21 Mixed occupancy buildings
IBC § 506.3.2 | G116-21 Minimum building frontage distance
IBC § 302.1 | G121-21 Occupancy classification
IBC § 1210.4 | G174-21 Use of radiant energy to inactivate bacteria
ICCPC § 1401.3.8 | PC16-21 Protection of secondary power services and equipment
IBC § 2701.1.1 | Group I-2 Electrical systems
IBC & IFC G175-21 | Lightning Protection Systems
IBC § 3006.3 | G184-21 | Elevator hoistway pressure
IBC § 3001.2 | G175-21 | Elevator communication systems
IBC § 1020.2.1 | G182-21 | Elevator hoistway fire protection
IBC § 3007.6 | G187-21 | Elevator corridors and access
IBC APPENDIX Q (NEW) | G201-21 | Temporary Structures and Used to Serve Emergencies
IFC § 705.5.1 | FS17-21 | Buildings in a public right-of-way
Much has changed in the ICC code development process–not the least of which is the absence of the Livecast. Today we will examine our own proposals regarding, a) a performance-based electrical design of building interior feeder power chains; b) market-making by incumbents enlivened by the protected class of money that flows into student accommodations on and off campus.
Notes on Group A Codes 2021



