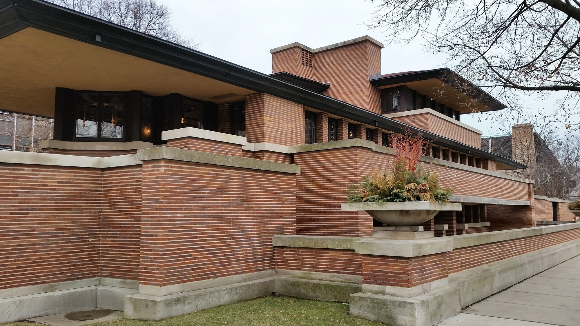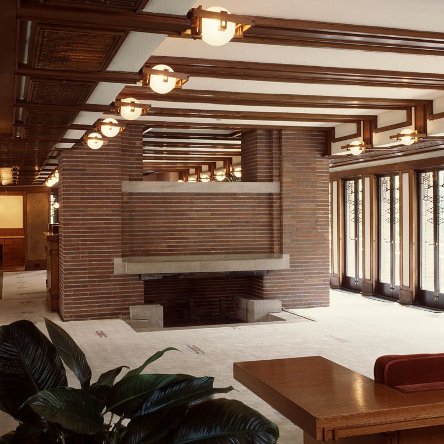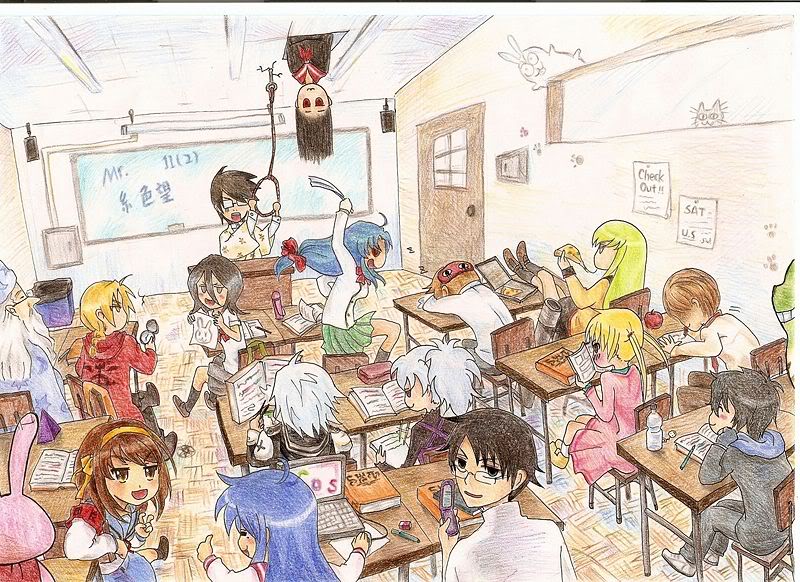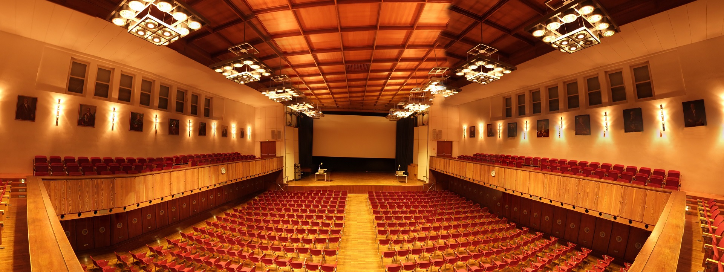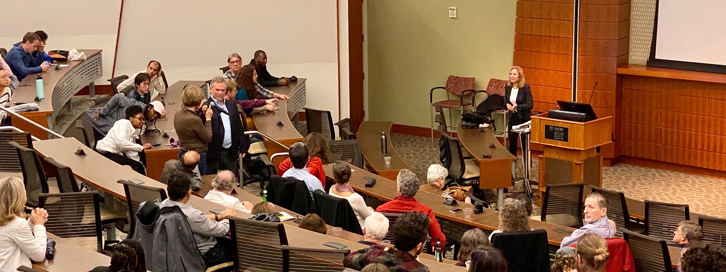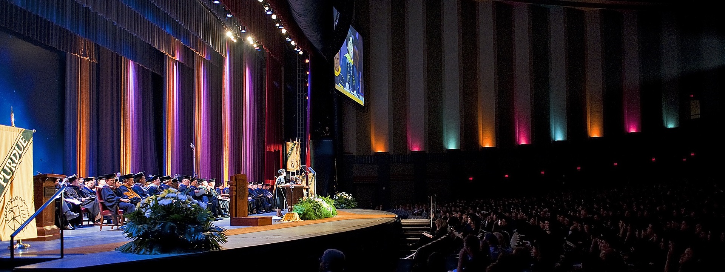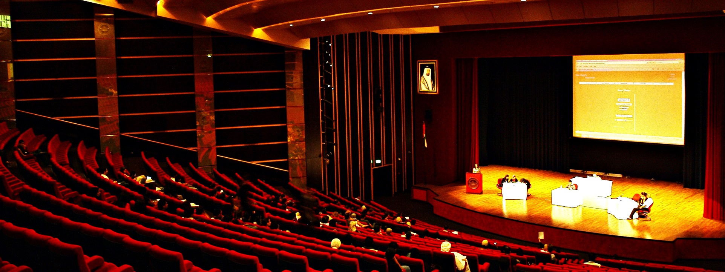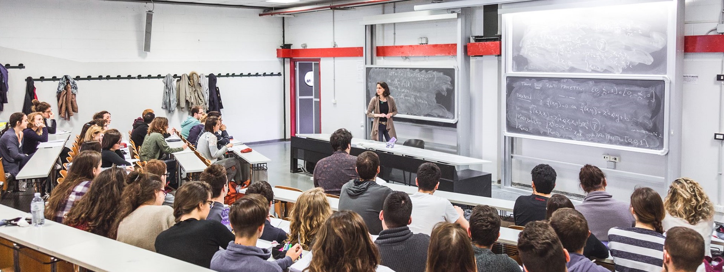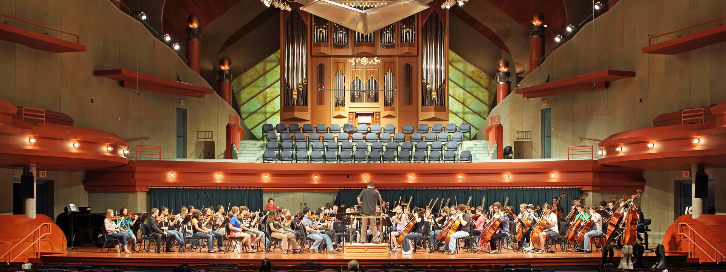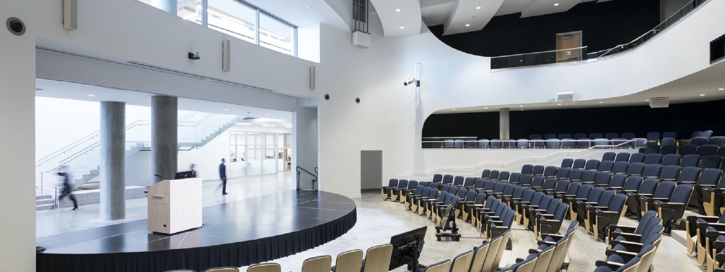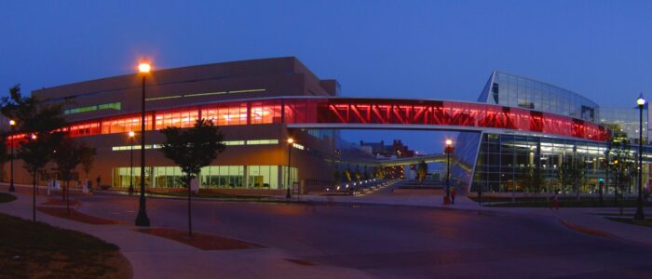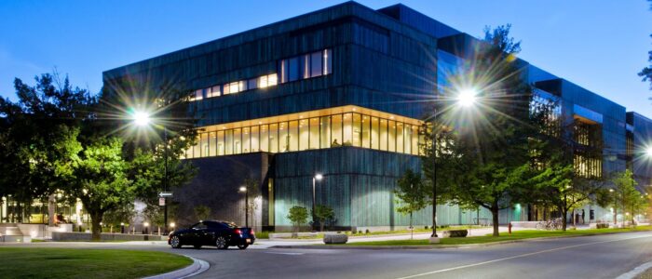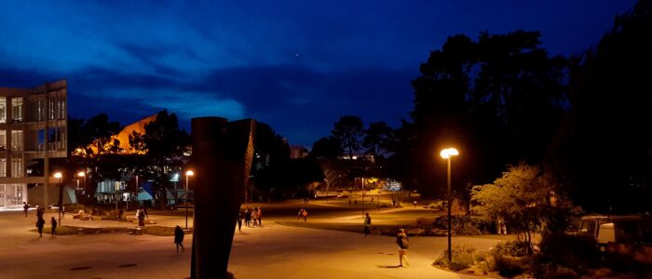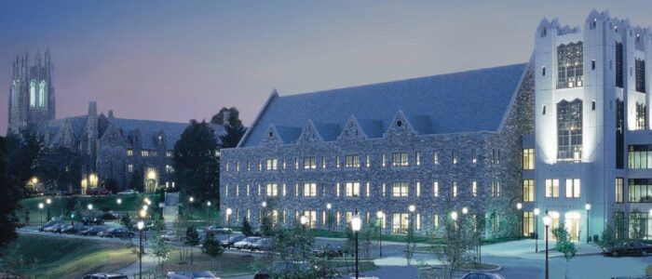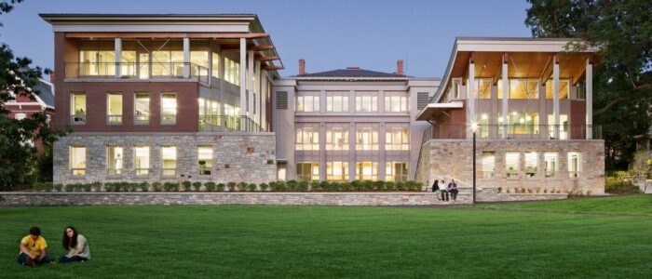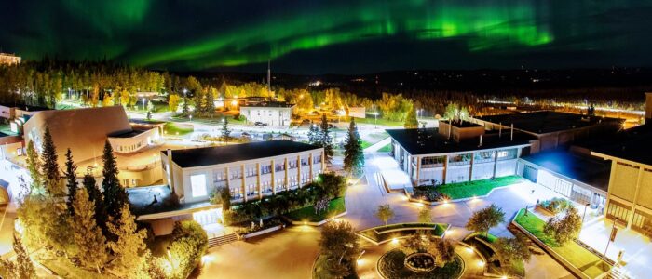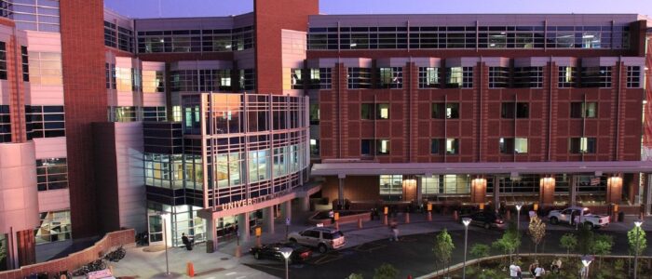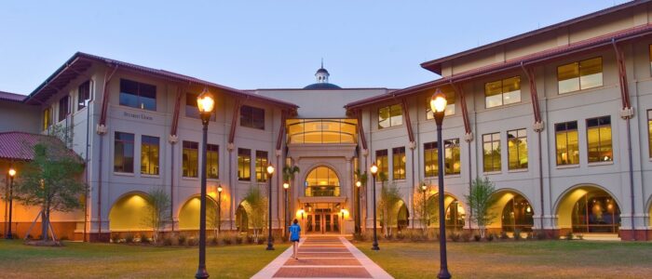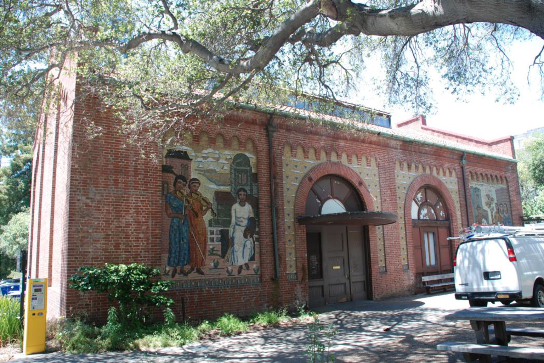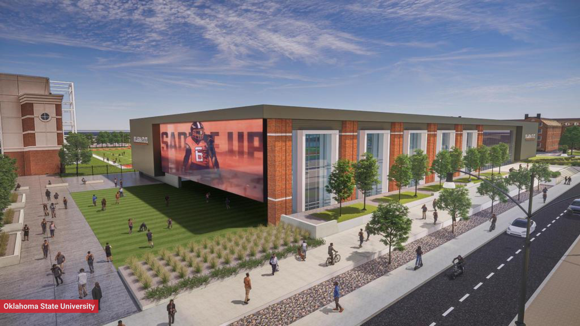“The mother art is architecture. Without an architecture of our own,
we have no soul of our own civilization.”
University of Chicago Architectural Studies
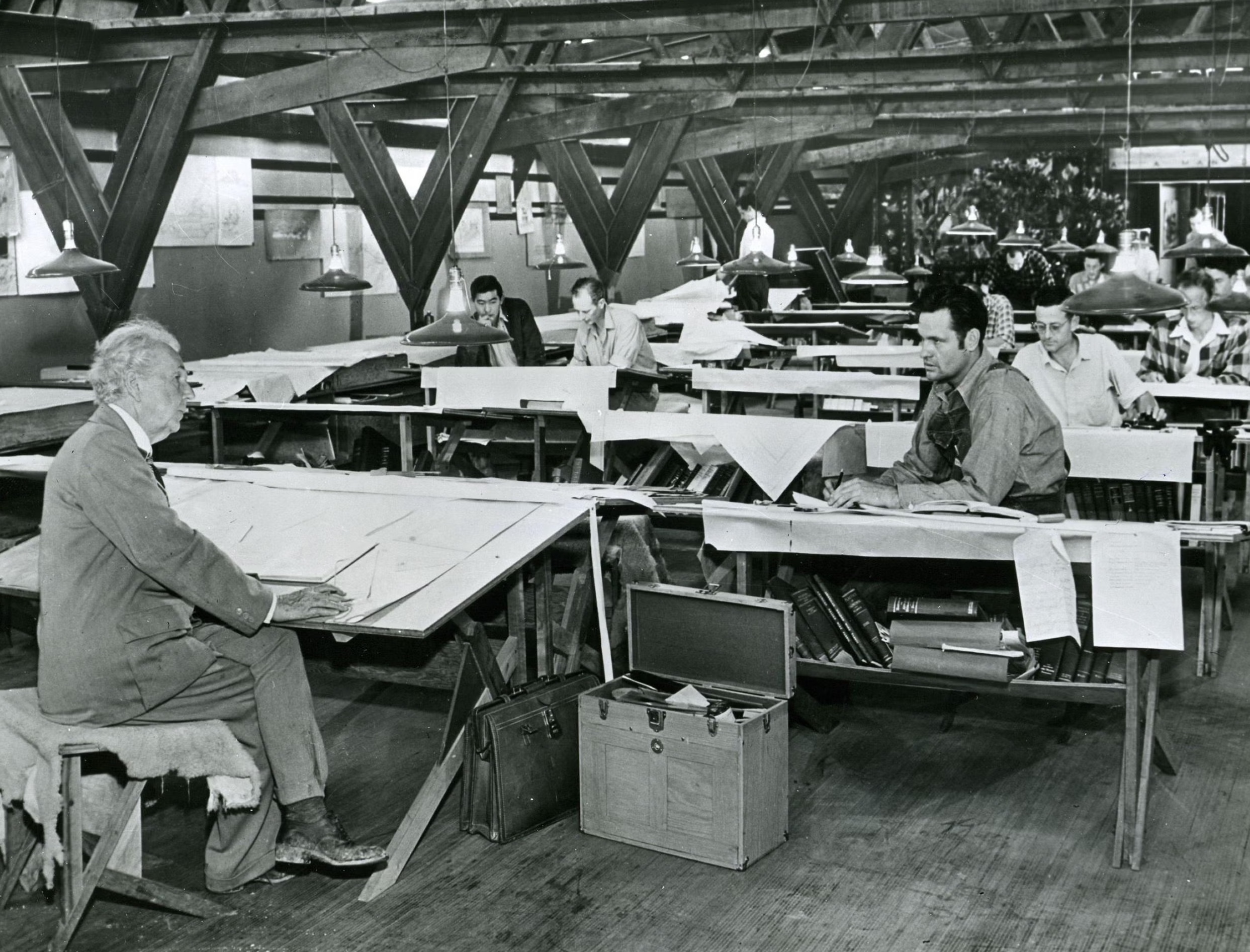
The Robie House is maintained and operated by the Frank Lloyd Wright Trust, a nonprofit organization dedicated to preserving the works of Frank Lloyd Wright. The trust focuses on the restoration, preservation, and education related to Wright’s architectural legacy. The Robie House, located in the Hyde Park neighborhood of Chicago, is one of the trust’s key properties.
Building codes for houses and museums may have some similarities but also key differences due to the distinct functions and occupancy types. Building codes are typically established to ensure the safety, health, and general welfare of the occupants and the public. While some requirements may be consistent, the specific regulations can vary based on the use and characteristics of the building. Here are some general considerations for how building codes might differ between houses and museums:
- Occupancy Type: The primary factor that influences building codes is the occupancy type. Residential houses are generally classified as Group R (Residential), while museums might fall under Group A (Assembly) or Group B (Business). Each occupancy group has specific requirements related to fire safety, egress, accessibility, and structural integrity.
- Fire Safety: Museums often house valuable artifacts, and fire safety is a critical concern. Museums may have more stringent fire protection measures, such as fire suppression systems, fire-resistant construction materials, and specialized storage requirements for certain materials. Residential homes also have fire safety requirements but may not have the same level of protection as cultural institutions.
- Accessibility: Museums, as public buildings, are usually subject to more stringent accessibility requirements to ensure that people with disabilities can navigate the space. This includes features like ramps, elevators, and accessible restrooms. Residential buildings have accessibility requirements as well, but they are typically less extensive compared to public spaces.
- Structural Requirements: Museums may have specialized structural requirements to support the weight of exhibits, particularly for large and heavy artifacts. Residential homes, while still subject to structural codes, may not have the same load-bearing considerations unless they incorporate unique features like extensive libraries or art collections.
- Zoning and Land Use: The location and zoning regulations can also impact both houses and museums differently. Museums might be subject to additional zoning requirements related to cultural institutions, parking, and public access.
- Energy Efficiency: Both residential and commercial buildings are subject to energy efficiency codes, but the specific requirements may differ. Commercial buildings, including museums, might have more extensive requirements for HVAC systems, lighting, and insulation.
International Residential Code



