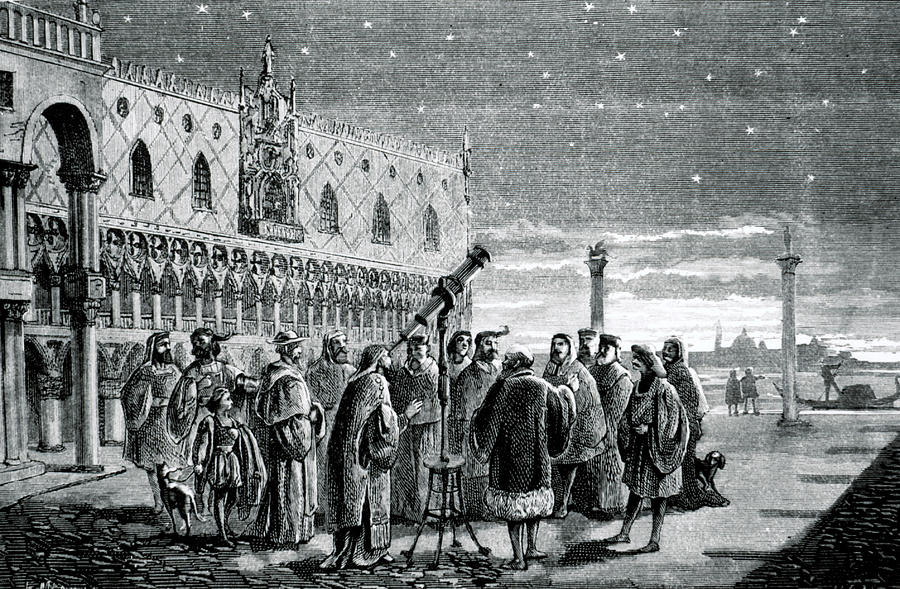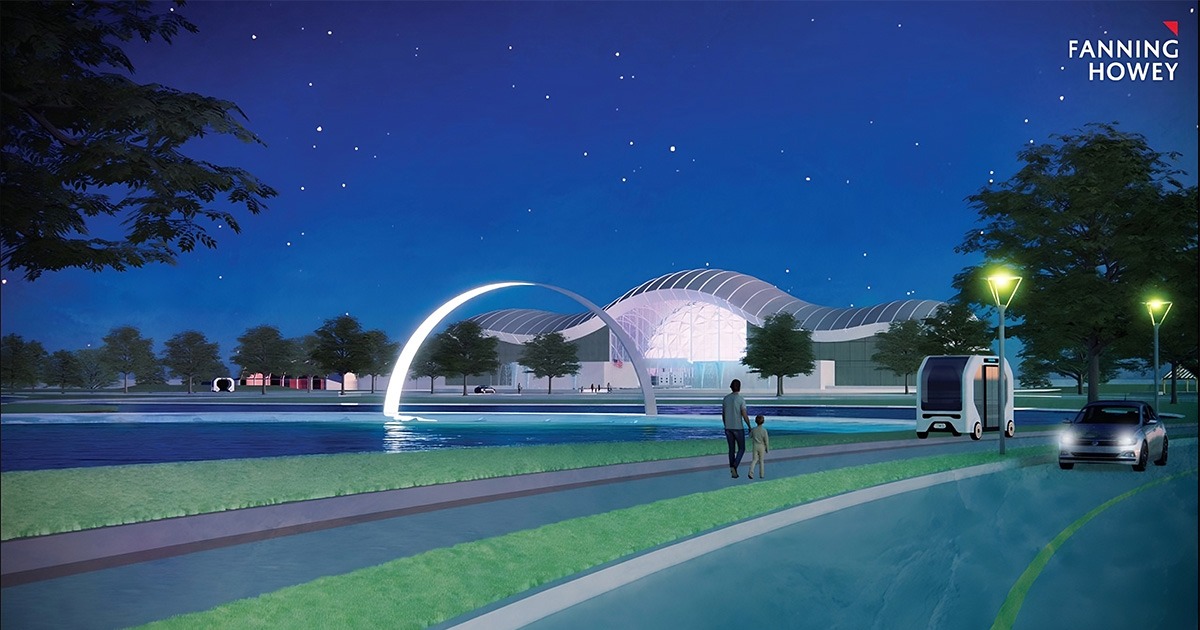“I know that I am mortal by nature, and ephemeral;
but when I trace at my pleasure the windings to and fro of the heavenly bodies,
I no longer touch Earth with my feet:
I stand in the presence of Zeus himself and take my fill of ambrosia.”
— Ptolemy, “Mathematike Syntaxis” 150 A.D
Planetariums in schools and colleges play a central in enhancing astronomy and astrophysics education. They provide immersive experiences that can ignite students’ interest and curiosity about the universe, making complex astronomical concepts more comprehensible and engaging. Observatories do much that but with direct access to telescopes and other observational tools — frequently away from campus — thus allowing them to engage in hands-on learning and real-time data collection.
Establishing research and teaching programs present special occupancy challenges. The cost of high-quality telescopes and equipment, along with the need for a suitable location with minimal light pollution, can be substantial. Additionally, schools require trained staff to guide students in using the equipment and interpreting data. Weather conditions and geographical location also impact the effectiveness of observatories. Despite these hurdles, the educational value of observatories is immense, providing students with unique opportunities to explore the universe and cultivate a passion for scientific inquiry.
Today we examine both occupancies using our SAFER-SIMPLER-LOWER COST-LONGER LASTING discipline. Use the login credentials at the upper right of our home page at the usual hour.
Purdue University: Grand Universe planning liftoff in Hamilton County
The International Building Code includes various sections that address safety requirements relevant to observatories and planetariums. Key parts of the IBC that cover these requirements include:
World Astronomy Day is Saturday, and to celebrate we are showing off some of our favorite pictures of the Albion College Observatory. The Albion College Observatory was constructed from 1883-1884 under the direction of Dr. Samuel Dickie. #ThrowbackThursday #TBT #MyAlbion pic.twitter.com/ixgtAMlP4z
— Albion College (@albioncollege) May 13, 2021
Designing and building a telescope for teaching and light research at a college or university requires a detailed consideration of both the telescope itself and the supporting infrastructure. Here are the central architectural features:
University of Michigan | Detroit Observatory
Designing and building a planetarium for public use involves careful consideration of various architectural features to ensure functionality, aesthetics, and a positive visitor experience. Here are the central architectural features required:
- Dome Structure:
- Shape and Size: The dome must be a perfect hemisphere to provide an unobstructed view of the projected sky. The size should be large enough to accommodate the intended audience while ensuring good visibility from all seating positions.
- Material: Typically constructed from aluminum or fiberglass, with an inner surface coated to enhance the projection quality.
- Projection System:
- Projectors: High-resolution digital projectors or traditional optical-mechanical projectors are essential for displaying realistic night skies, astronomical phenomena, and educational shows.
- Sound System: High-quality surround sound systems to complement visual projections, enhancing the immersive experience.
- Seating Arrangement:
- Tilted Seats: Reclined and tiered seating ensures all viewers have an unobstructed view of the dome.
- Accessibility: Include spaces for wheelchairs and accessible seating to accommodate all visitors.
- Control Room:
- Location: Typically located at the rear or side of the planetarium for ease of access and control.
- Equipment: Houses computers, projection equipment, sound systems, and control panels for show operations.
- Entrance and Exit Points:
- Flow Management: Design multiple entrances and exits to manage the flow of visitors efficiently and safely, avoiding congestion.
- Accessibility: Ensure entrances and exits are accessible for all, including ramps and elevators as needed.
- Lobby and Reception Area:
- Ticketing and Information Desks: Central area for purchasing tickets, obtaining information, and gathering before shows.
- Displays and Exhibits: Interactive exhibits and displays related to astronomy and science to engage visitors while they wait.
- Lighting:
- Adjustable Lighting: Capability to control lighting levels to facilitate different show requirements, including complete darkness for optimal viewing.
- Safety Lighting: Emergency lighting and pathway lights for safe movement in low-light conditions.
- Climate Control:
- HVAC Systems: Efficient heating, ventilation, and air conditioning to maintain a comfortable environment for visitors and protect sensitive equipment.
- Acoustic Design:
- Soundproofing: Proper insulation and soundproofing to ensure external noise does not disrupt shows and internal sound is clear.
- Acoustic Treatment: Materials and design features to enhance sound quality and reduce echoes within the dome.
- Educational and Interactive Spaces:
- Classrooms and Labs: Spaces for educational programs, workshops, and hands-on activities related to astronomy.
- Interactive Kiosks: Digital kiosks with interactive content to engage visitors in learning about astronomy and space science.
- Accessibility Features:
- Elevators and Ramps: For easy access to different levels of the planetarium.
- Signage and Information: Clear signage in multiple languages and formats (e.g., braille) to assist all visitors.
- Exterior Design:
- Aesthetic Appeal: The exterior should be inviting and reflect the scientific and educational purpose of the planetarium.
- Landscaping: Incorporate outdoor spaces, such as gardens or open-air exhibits, that complement the planetarium experience.
- Parking and Transportation:
- Ample Parking: Provide sufficient parking spaces, including spots for buses and accessible parking.
- Public Transit Access: Ensure the planetarium is accessible via public transportation for the convenience of all visitors.
These architectural features are essential to create a functional, welcoming, and educational environment in a planetarium for public use.











