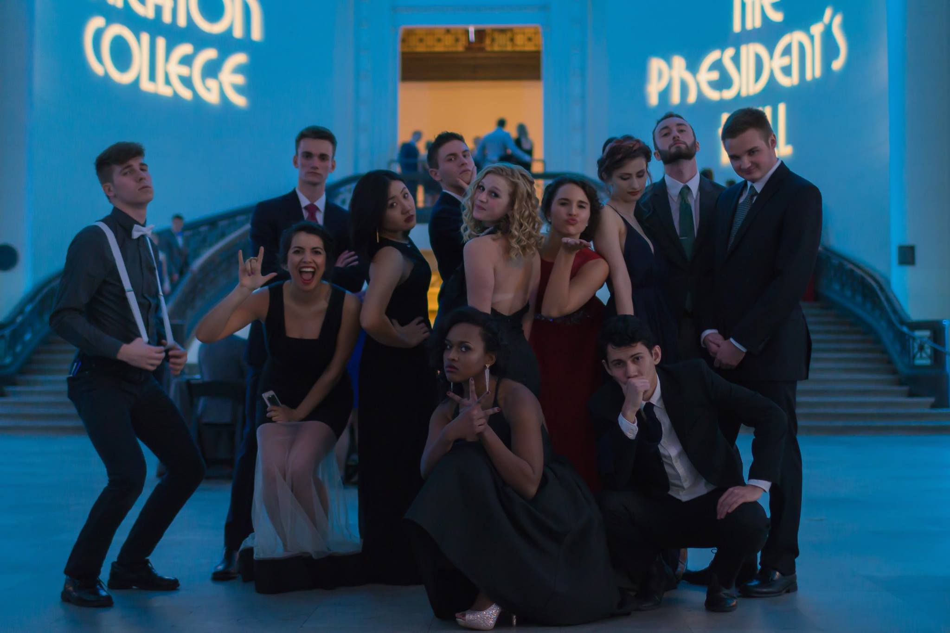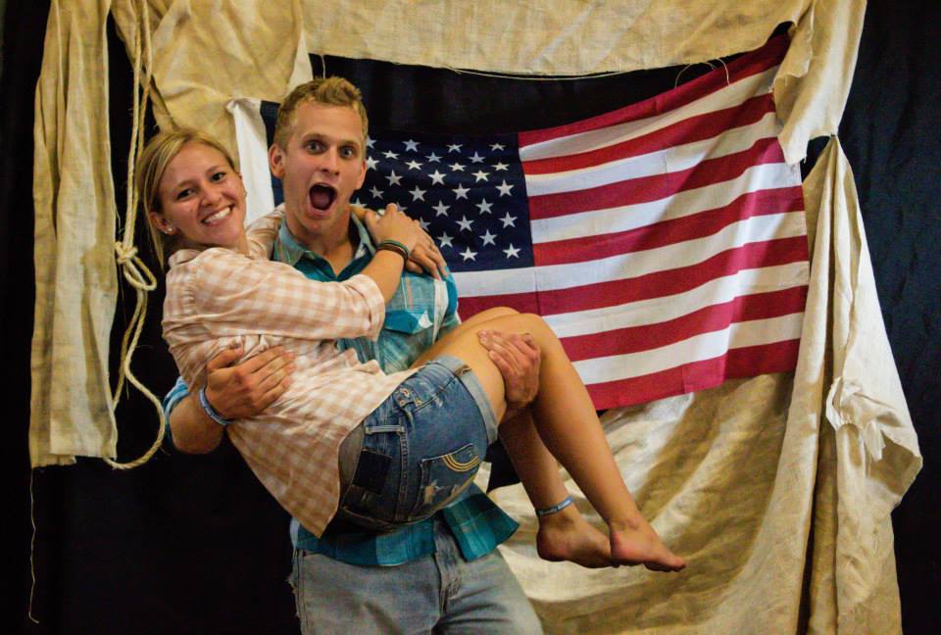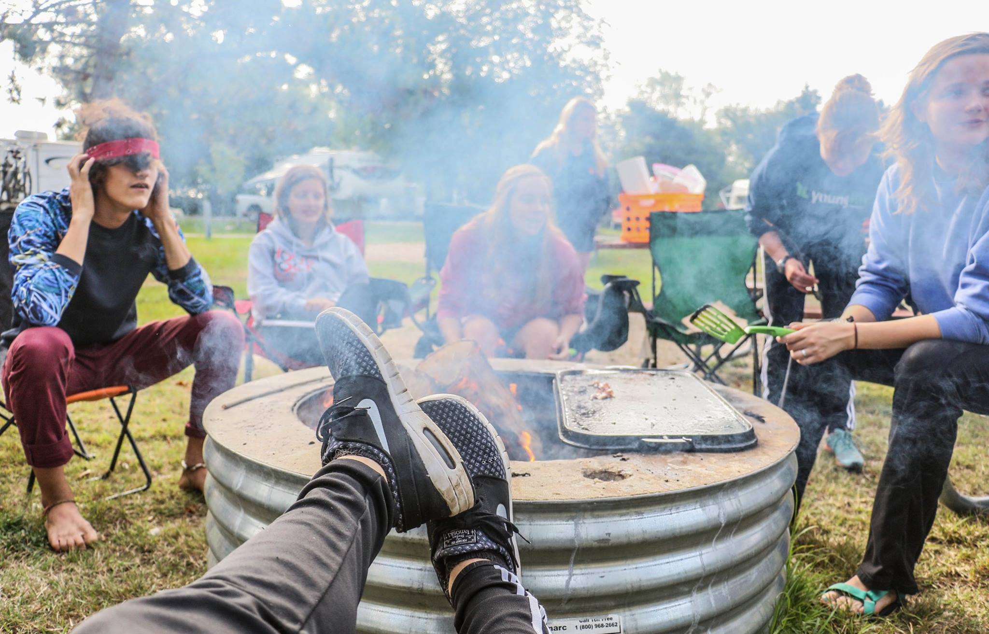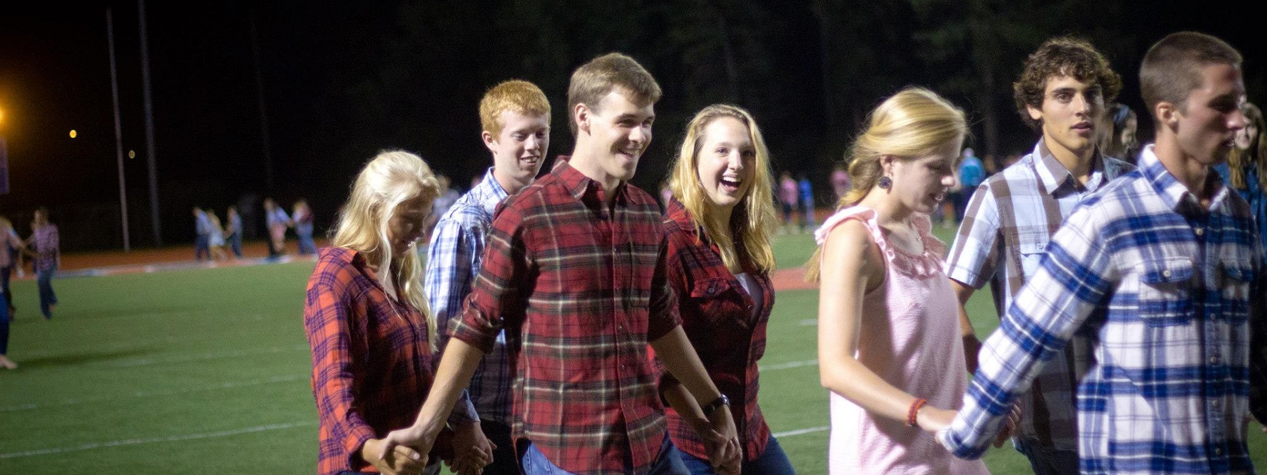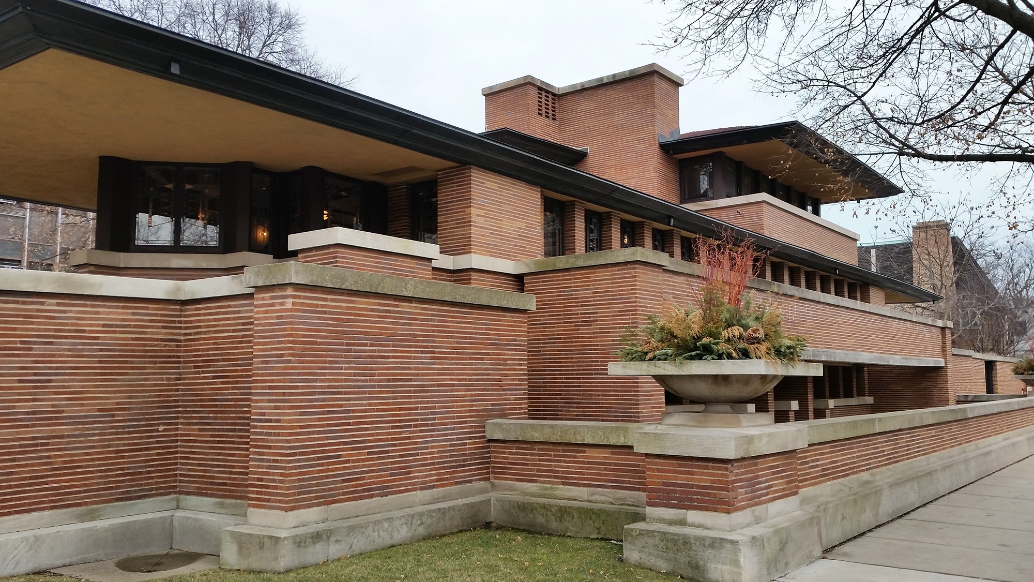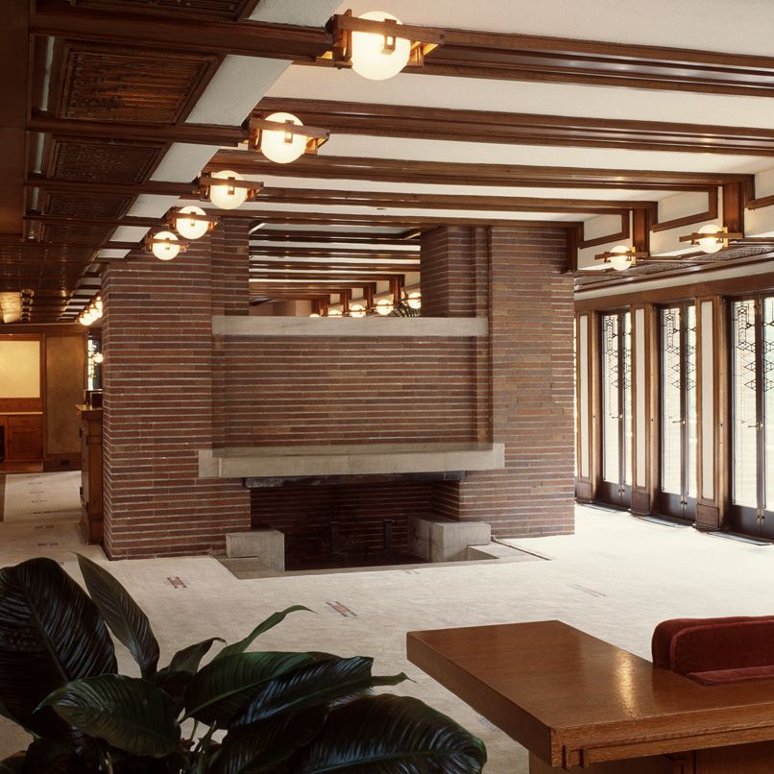Illinois State University | Facilities Services
Tag Archives: Illinois
- Home
- Posts tagged "Illinois"

Meatloaf
Meatloaf can be traced back to ancient times when people started combining ground meat with other ingredients for a more economical and substantial meal.
Colonial America: The concept of mixing ground meat with breadcrumbs or grains dates back to medieval Europe. When settlers arrived in North America, they adapted these techniques to the ingredients available to them, such as native grains and game meats.
19th Century: As meat grinders became more widely available in the 19th century, the preparation of ground meat dishes became easier. Meatloaf gained popularity during this time, with regional variations emerging across the United States. Families would incorporate various seasonings, herbs, and fillers based on local ingredients and preferences.
World War II and Post-War Era: Meatloaf became even more popular during World War II and the post-war era due to its affordability and versatility. Families could stretch a small amount of meat by combining it with breadcrumbs, rice, or oats, making it an economical choice during times of rationing.
1950s and 1960s: Meatloaf reached its peak of popularity in the mid-20th century, becoming a staple of American home cooking. The dish was often featured in cookbooks and advertisements, showcasing its versatility and ease of preparation.
Over time, meatloaf recipes have evolved with regional and personal preferences. Some variations include using different meats (beef, pork, veal, or a combination), adding vegetables, experimenting with various seasonings, and glazing with sauces.
Ingredients:
Celery, chopped fine, 1 & 1/2 oz.
Yellow onions, chopped fine, 2 & 3/4 oz.
Ground beef, 2 lbs.
Eggs, 2 whole
Ketchup, 2 & 1/3 Tbsp.
Mustard, 2 3/8 tsp.
Worcestershire sauce, 1 1/8 tsp.
Italian seasoning, 5/8 tsp.
Bread crumbs, plain, 3 & 1/2 oz.
Kosher salt, 3/8 tsp.
Black pepper, 1/4 tsp.
Topping
Ketchup, 1 & 1/2 oz.
Water, 2 3/8 tsp.
Instructions
Preheat oven to 325 degrees.
Place ground beef in mixing bowl. Add eggs and combine.
Add ketchup (2 & 1/3 Tbsp.), mustard, Worcestershire sauce, Italian seasoning, onions, celery, breadcrumbs, salt, and pepper. Mix well to combine. Meatloaf should be firm. If mixture is not, add more bread crumbs.
Place meatloaf in a loaf pan. Make sure it is spread evenly.
Bake for about 45 minutes, uncovered. Remove from oven.
Combine ketchup (1 & 1/2 oz.) and water. Spread over meatloaf.
Return to oven for another 15-20 minutes, or until internal temperature reaches 155 degrees.
Let the meatloaf rest for 30 minutes prior to cutting.
Evensong “Believe Me, If All Those Endearing Young Charms”
“Believe Me, If All Those Endearing Young Charms” is a popular Irish folk song with lyrics written by the Irish poet Thomas Moore. It was first published in 1808 as part of a collection of Moore’s works called “Irish Melodies.” The lyrics of the song are based on a poem by the Irish poet Anne Boleyn (c. 1747–1801).
The melody is traditional Irish, and it is often performed as a slow air or a ballad. The song expresses themes of love, fidelity, and the enduring nature of true affection. Over the years, it has been recorded by many artists and remains a beloved classic in the folk music repertoire.
The University Campus As A Designed Work and an Artefact of Cultural Heritage
Paul Hardin Kapp
School of Architecture, University of Illinois at Urbana-Champaign, Illinois, United States
ABSTRACT: The university campus in the United States is a unique architectural and landscape architecture typology. Nothing like it existed until Harvard University was established in 1638. Invented during in the 17th century by the American colonists and later developed during the American Industrial Revolution, the American campus is a community devoted to teaching and generating knowledge. It can be urban, suburban, and/or rural in form and its planning directly correlates with a university’s research mission and the pedagogy of the American university system. Its buildings and landscapes are embedded with iconography, which the founding builders used to convey their values to future generations.
This paper presents the history of how this designed work first emerged in American society and then evolved in ways that responded to changes that occurred in America. At the end of the 20th century, universities conserved parts of them as cultural heritage monuments. Originally, the university campus was built to disseminate a classical education, but later, the campus was built for technical and agricultural education. By the beginning of the 20th century, professional education and sport changed its architecture and landscape. The paper briely discusses that while it has inspired how universities are built to teach and generate knowledge throughout the world. It concludes by reairming its value to cultural heritage and that it should be conserved.
Lazy Poverty in the American South
This content is accessible to paid subscribers. To view it please enter your password below or send mike@standardsmichigan.com a request for subscription details.
Robie House
“The mother art is architecture. Without an architecture of our own,
we have no soul of our own civilization.”
University of Chicago Architectural Studies
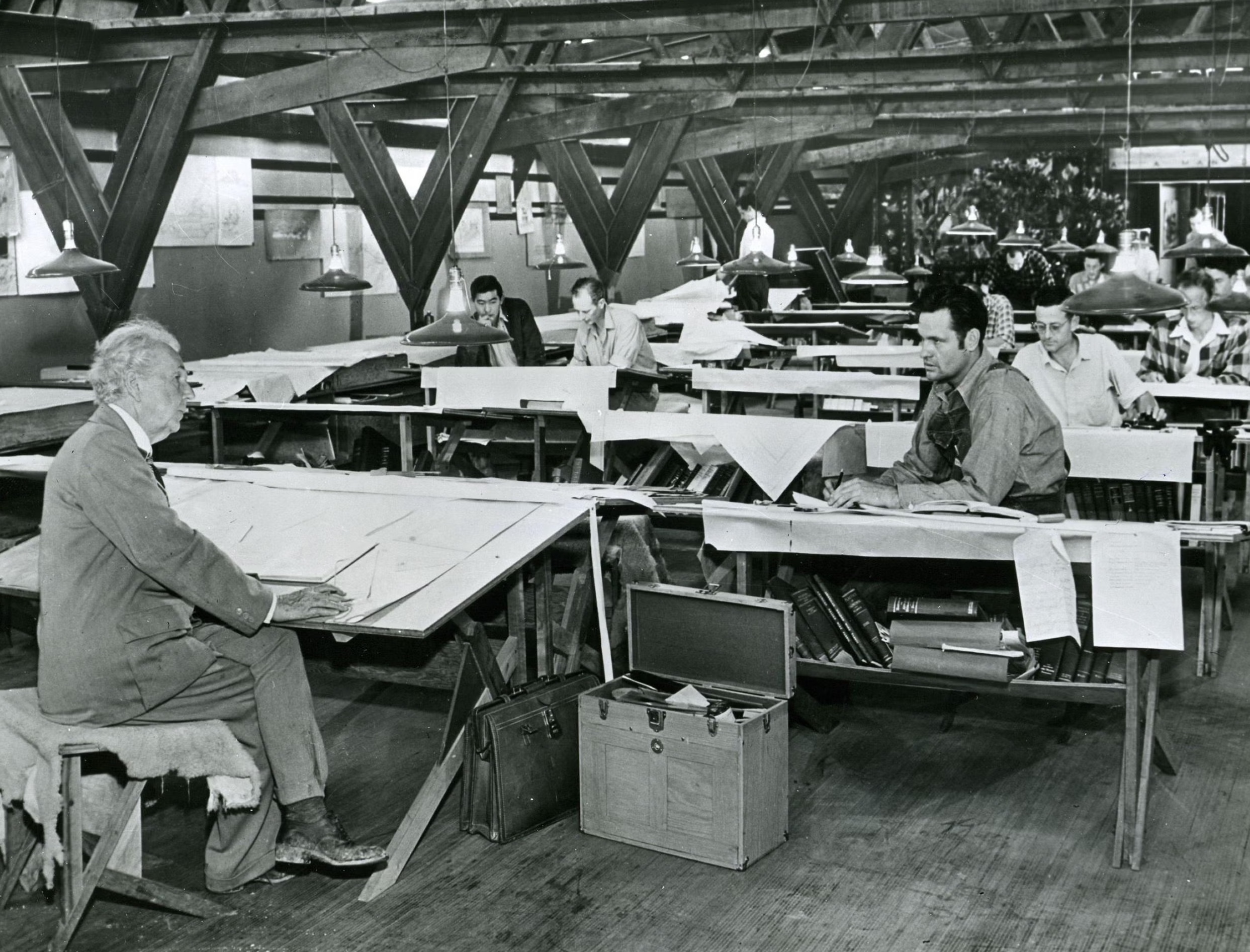
The Robie House is maintained and operated by the Frank Lloyd Wright Trust, a nonprofit organization dedicated to preserving the works of Frank Lloyd Wright. The trust focuses on the restoration, preservation, and education related to Wright’s architectural legacy. The Robie House, located in the Hyde Park neighborhood of Chicago, is one of the trust’s key properties.
Building codes for houses and museums may have some similarities but also key differences due to the distinct functions and occupancy types. Building codes are typically established to ensure the safety, health, and general welfare of the occupants and the public. While some requirements may be consistent, the specific regulations can vary based on the use and characteristics of the building. Here are some general considerations for how building codes might differ between houses and museums:
- Occupancy Type: The primary factor that influences building codes is the occupancy type. Residential houses are generally classified as Group R (Residential), while museums might fall under Group A (Assembly) or Group B (Business). Each occupancy group has specific requirements related to fire safety, egress, accessibility, and structural integrity.
- Fire Safety: Museums often house valuable artifacts, and fire safety is a critical concern. Museums may have more stringent fire protection measures, such as fire suppression systems, fire-resistant construction materials, and specialized storage requirements for certain materials. Residential homes also have fire safety requirements but may not have the same level of protection as cultural institutions.
- Accessibility: Museums, as public buildings, are usually subject to more stringent accessibility requirements to ensure that people with disabilities can navigate the space. This includes features like ramps, elevators, and accessible restrooms. Residential buildings have accessibility requirements as well, but they are typically less extensive compared to public spaces.
- Structural Requirements: Museums may have specialized structural requirements to support the weight of exhibits, particularly for large and heavy artifacts. Residential homes, while still subject to structural codes, may not have the same load-bearing considerations unless they incorporate unique features like extensive libraries or art collections.
- Zoning and Land Use: The location and zoning regulations can also impact both houses and museums differently. Museums might be subject to additional zoning requirements related to cultural institutions, parking, and public access.
- Energy Efficiency: Both residential and commercial buildings are subject to energy efficiency codes, but the specific requirements may differ. Commercial buildings, including museums, might have more extensive requirements for HVAC systems, lighting, and insulation.
International Residential Code
Anscombe’s Quartet
This content is accessible to paid subscribers. To view it please enter your password below or send mike@standardsmichigan.com a request for subscription details.
New update alert! The 2022 update to the Trademark Assignment Dataset is now available online. Find 1.29 million trademark assignments, involving 2.28 million unique trademark properties issued by the USPTO between March 1952 and January 2023: https://t.co/njrDAbSpwB pic.twitter.com/GkAXrHoQ9T
— USPTO (@uspto) July 13, 2023
Standards Michigan Group, LLC
2723 South State Street | Suite 150
Ann Arbor, MI 48104 USA
888-746-3670





