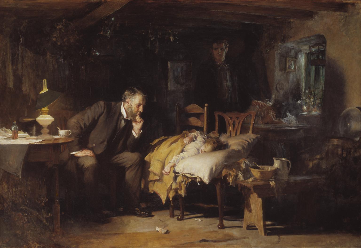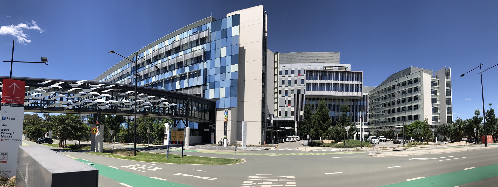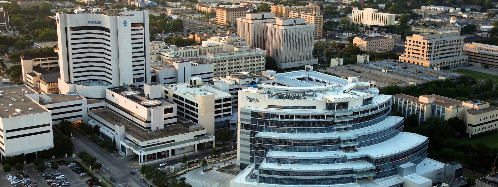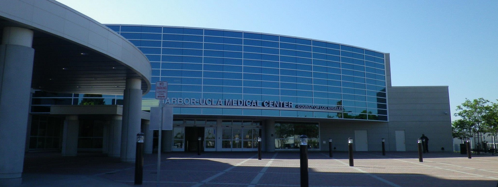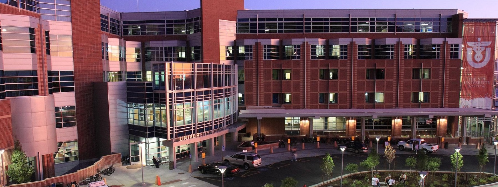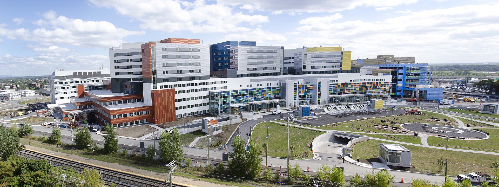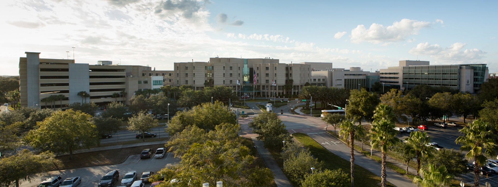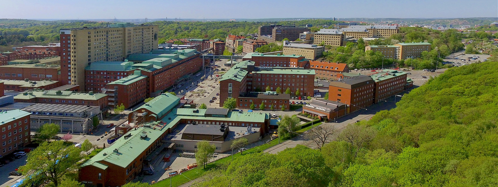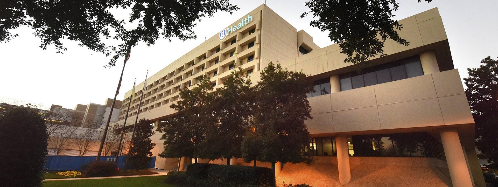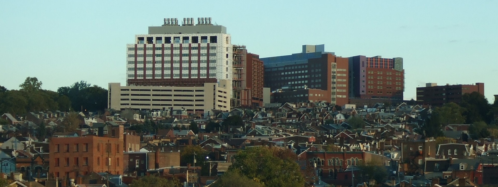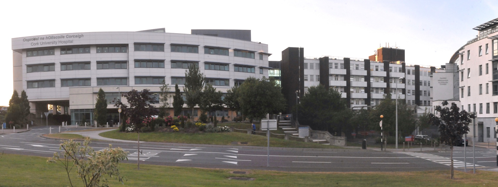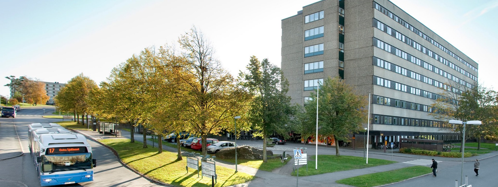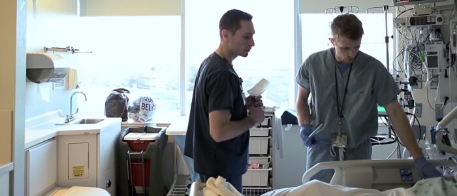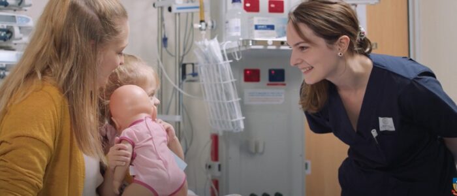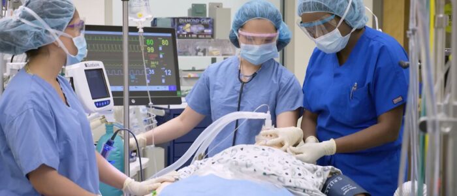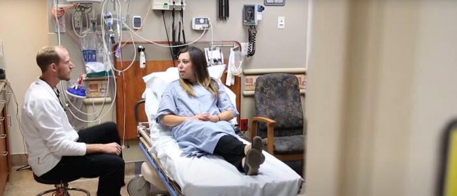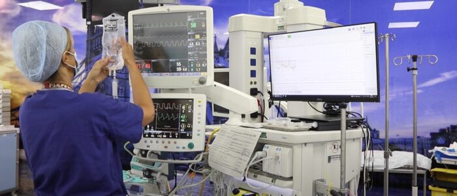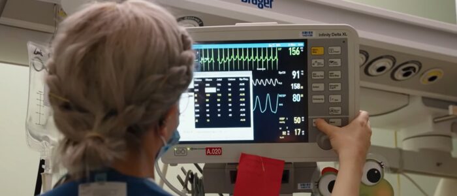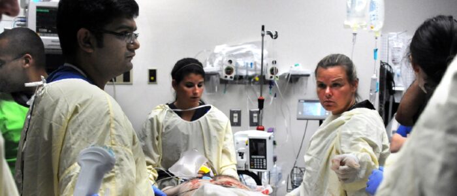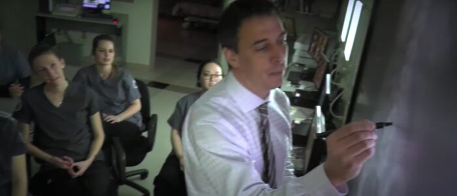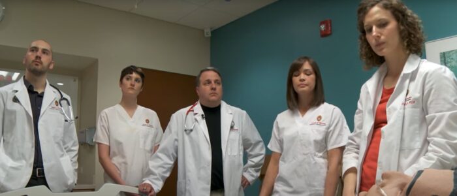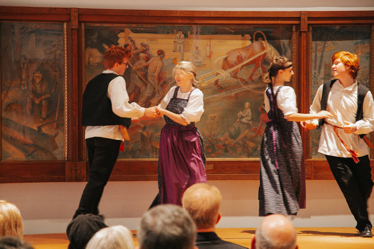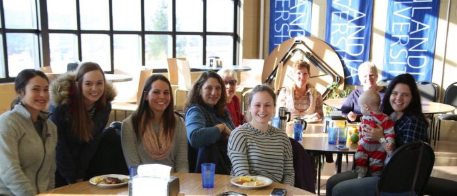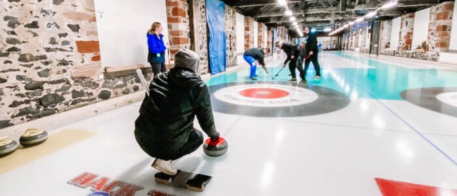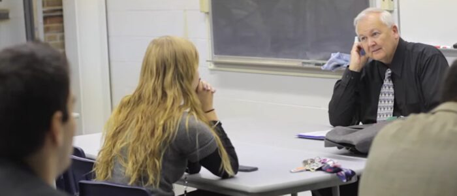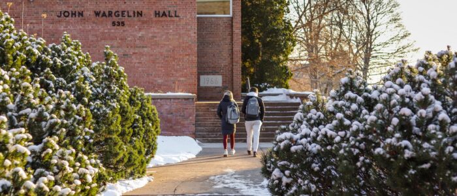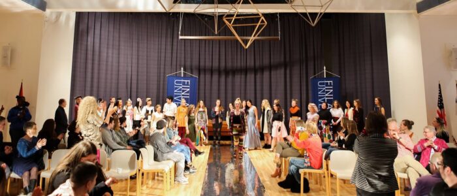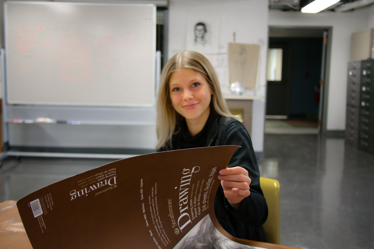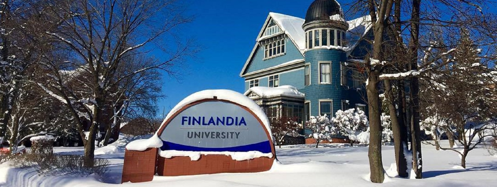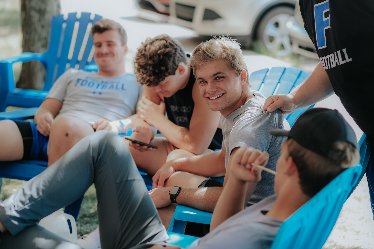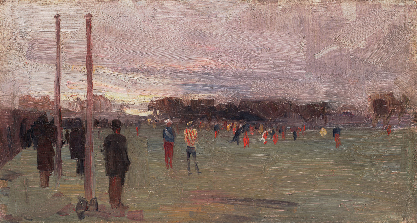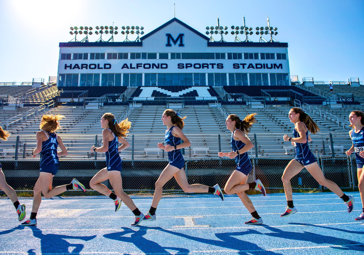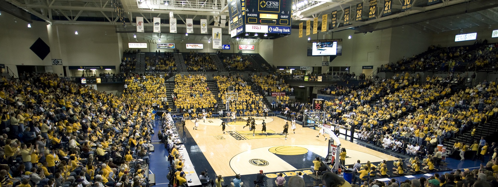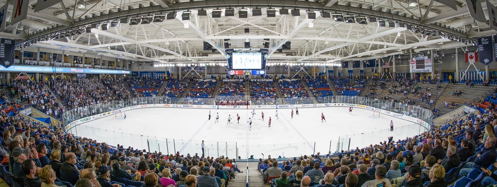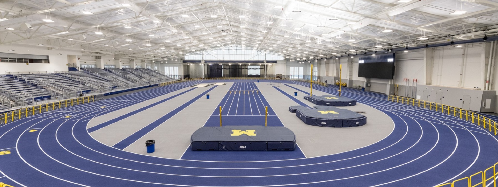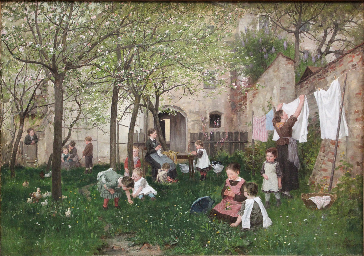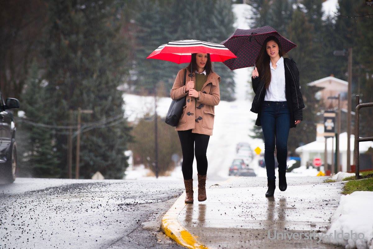The NFPA 99 Healthcare Facilities Code committee develops a distinct consensus document (i.e. “regulatory product”) that is distinct from National Electrical Code Article 517; though there are overlaps and gaps that are the natural consequence of changing technology and regulations. It is worthwhile reviewing the scope of each committee:
NFPA 99 Scope: This Committee shall have primary responsibility for documents that contain criteria for safeguarding patients and health care personnel in the delivery of health care services within health care facilities: a) from fire, explosion, electrical, and related hazards resulting either from the use of anesthetic agents, medical gas equipment, electrical apparatus, and high frequency electricity, or from internal or external incidents that disrupt normal patient care; b) from fire and explosion hazards; c) in connection with the use of hyperbaric and hypobaric facilities for medical purposes; d) through performance, maintenance and testing criteria for electrical systems, both normal and essential; and e) through performance, maintenance and testing, and installation criteria: (1) for vacuum systems for medical or surgical purposes, and (2) for medical gas systems; and f) through performance, maintenance and testing of plumbing, heating, cooling , and ventilating in health care facilities.
NFPA 70 Article 517 Scope: The provisions of this article shall apply to electrical construction and installation criteria in healthcare facilities that provide services to human beings. The requirements in Parts II and III not only apply to single-function buildings but are also intended to be individually applied to their respective forms of occupancy within a multi-function building (e.g. a doctor’s examining room located within a limited care facility would be required to meet the provisions of 517.10) Informational Note: For information concerning performance, maintenance, and testing criteria, refer to the appropriate health care facilities documents.
In short, NFPA 70 Article 517 is intended to focus only on electrical safety issues though electrotechnology complexity and integration in healthcare settings (security, telecommunications, wireless medical devices, fire safety, environmental air control, etc.) usually results in conceptual overlap with other regulatory products such as NFPA 101 (Life Safety Code) and the International Building Code.
Several issues were recently debated by the Article 517 technical committee during the 2023 National Electrical Code Second Draft meetings
- The conditions under which reconditioned electrical equipment be installed in healthcare settings; contingent on listing and re-certification specifics.
- Relaxation of the design rules for feeder and branch circuit sizing through the application of demand factors.
- Application of ground fault circuit interrupters.
- “Rightsizing” feeder and branch circuit power chains (Demand factors in Section 517.22)
- Patient care space categories
- Independence of power sources (517.30)
There are, of course, many others, not the least of which involves emergency management. For over 20 years our concern has been for the interdependency of water and electrical power supply to university hospitals given that many of them are part of district energy systems.
We need to “touch” this code at least once a month because of its interdependence on other consensus products by other standards developing organizations. To do this we refer NFPA 99 standards action to the IEEE Education & Healthcare Facilities Committee which meets online four times monthly in European and American time zones.
The transcript of NEC Article 517 Public Input for the 2023 revision of NFPA 70 is linked below. (You may have to register your interest by setting up a free-access account):
Code-Making Panel 15 (NEC-P15) Public Input Report
Code-Making Panel 15 (NEC-P15) Public Comment Report
Technical committees will meet in June to endorse the 2023 National Electrical Code.
Public consultation on the Second Draft closes May 31st. Landing page for selected sections of the 2024 revision of NFPA 99 are linked below:
Health Care Emergency Management and Security (HEA-HES)
Second Draft Comments are linked below:
Health Care Emergency Management and Security (HEA-HES)
NITMAM closing date: March 28, 2023
We break down NFPA 70 and NFPA 99 together and keep them on the standing agenda of both our Power and Health colloquia; open to everyone. See our CALENDAR for the next online meeting.
Issues: [12-18, [15-97] and [16-101]
Contact: Mike Anthony, Jim Harvey, Robert Arno, Josh Elvove, Joe DeRosier, Larry Spielvogel
NFPA Staff Liaison: Jonathan Hart



