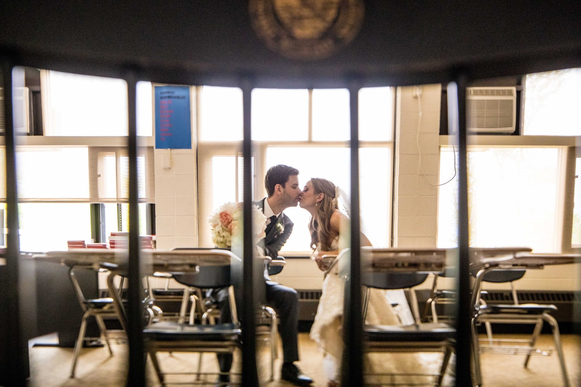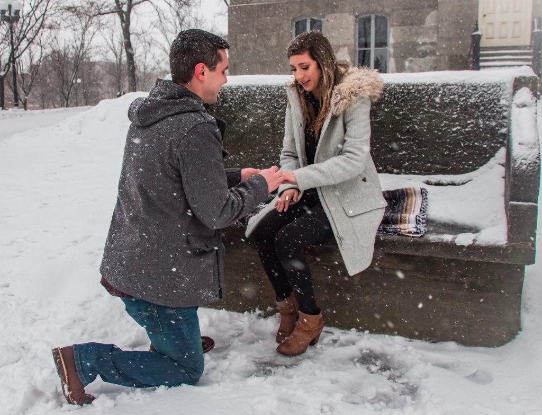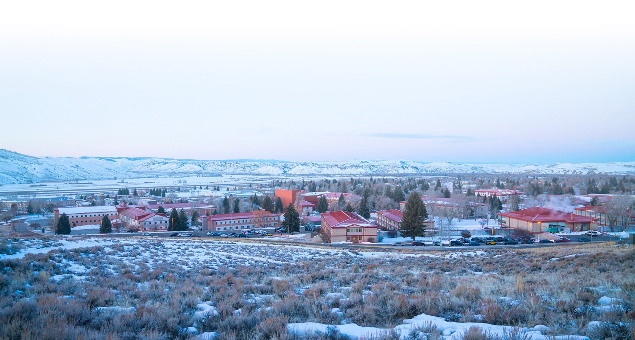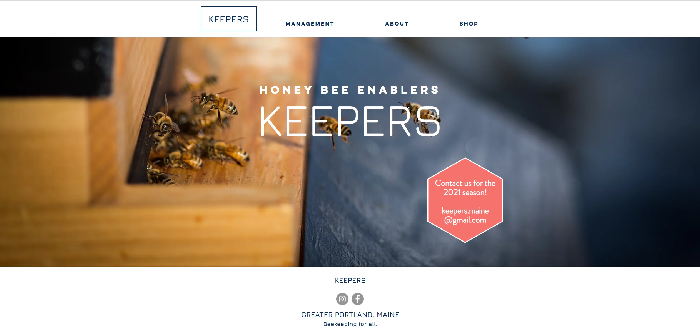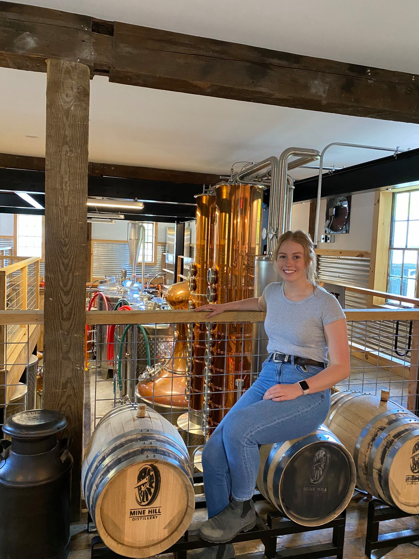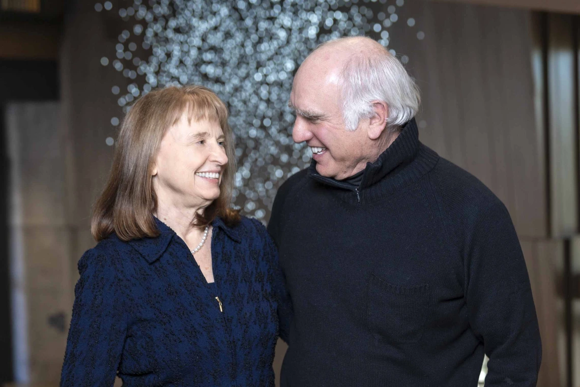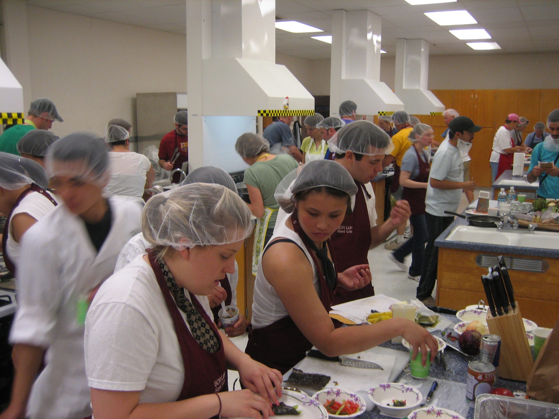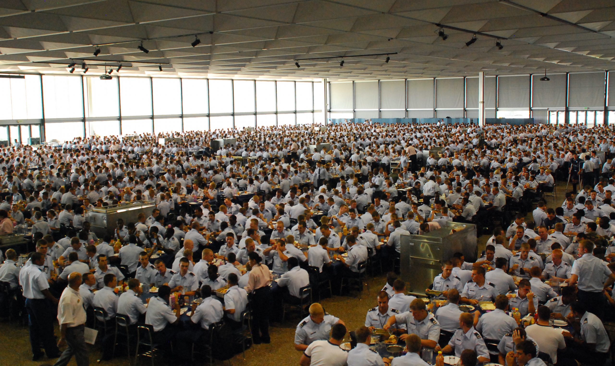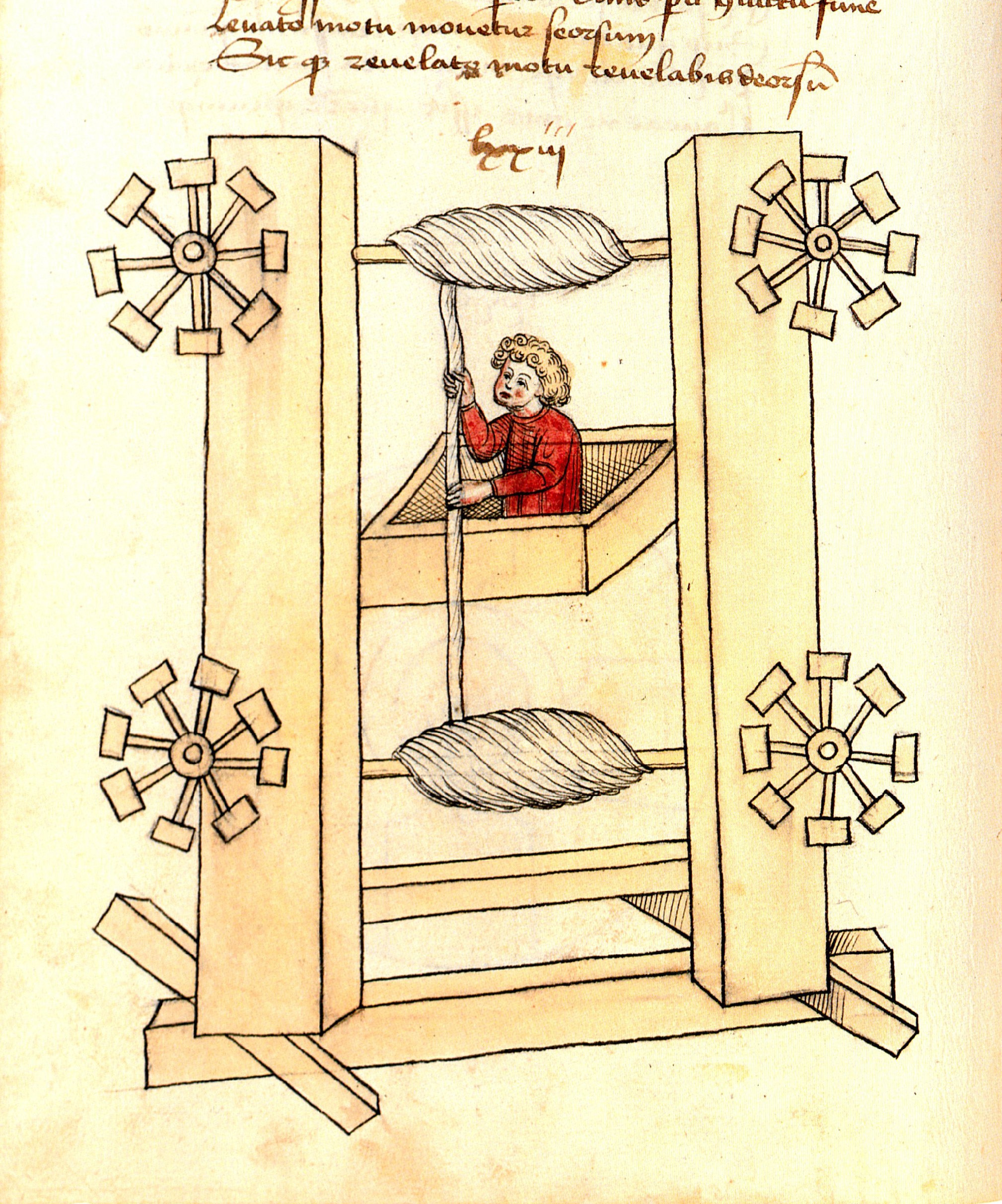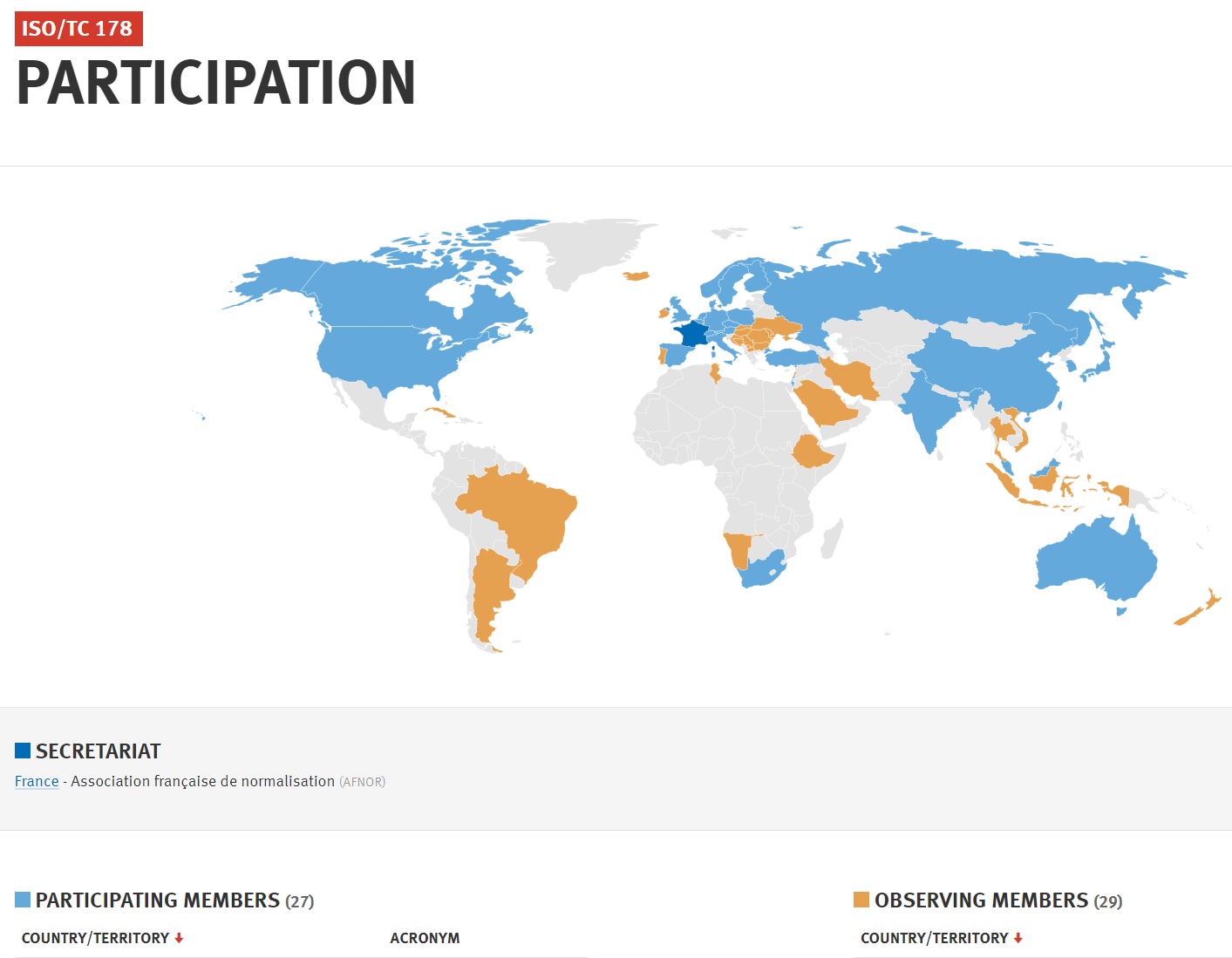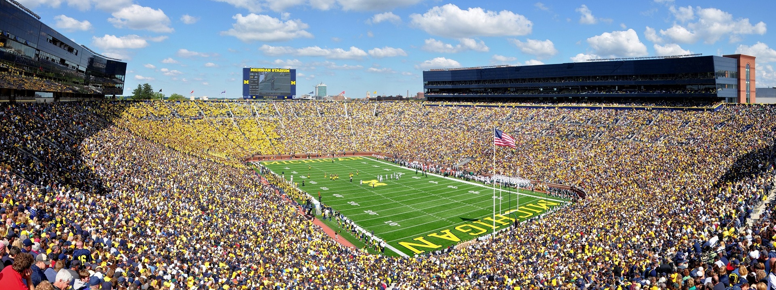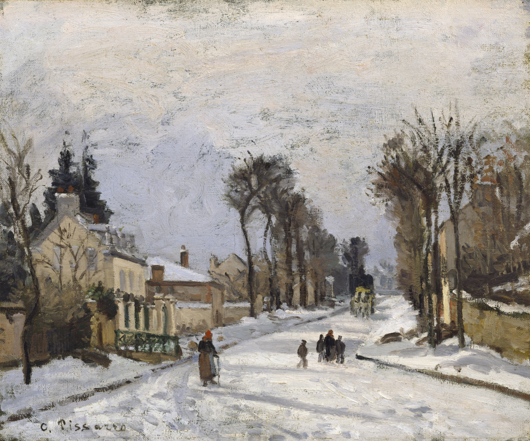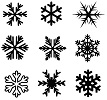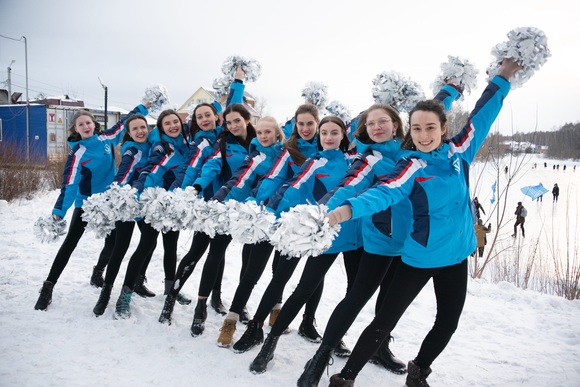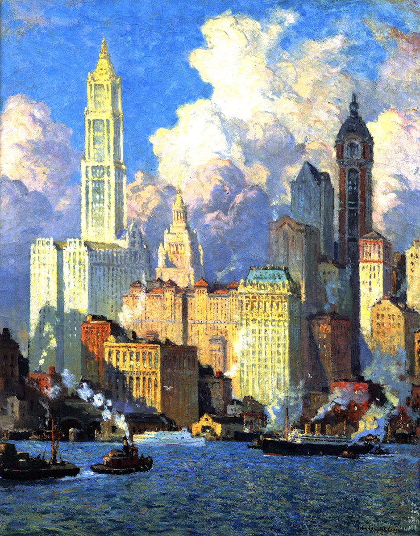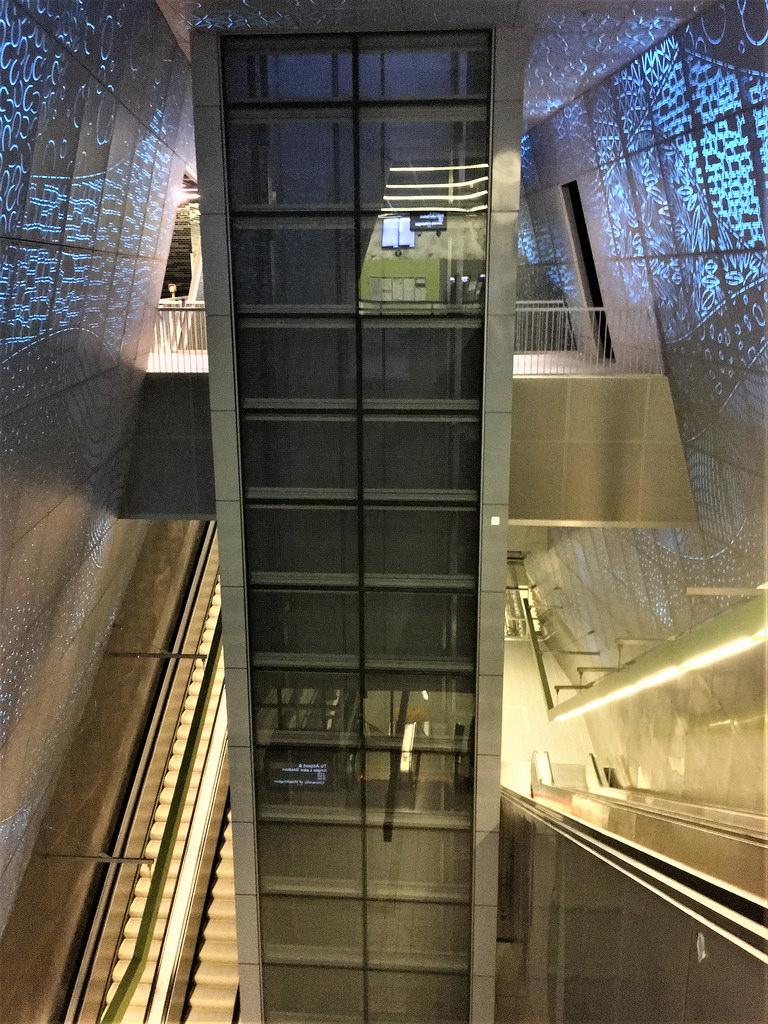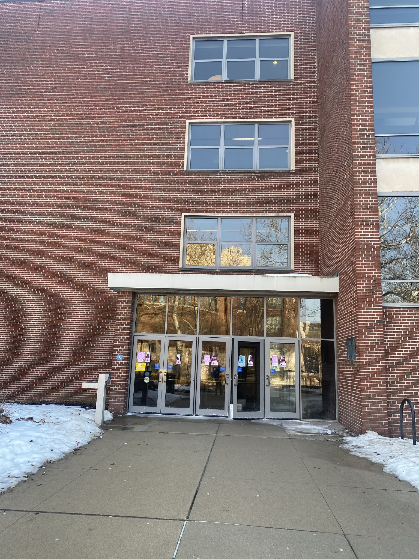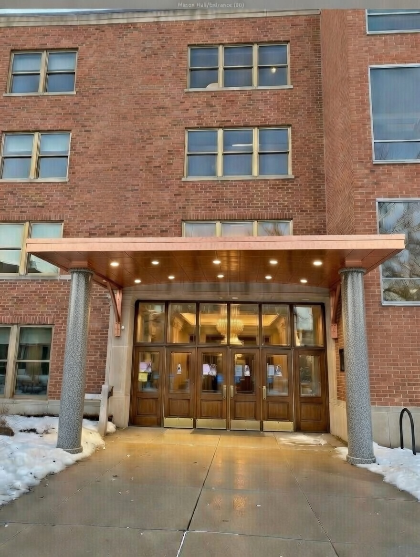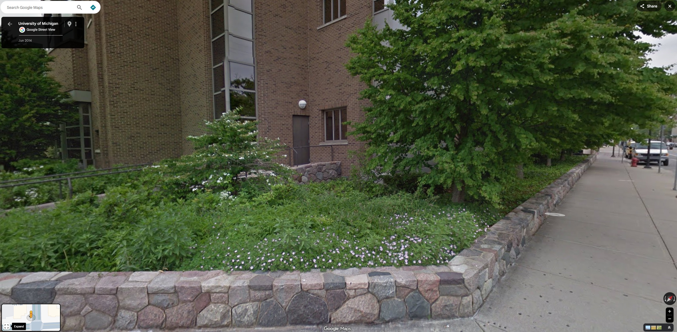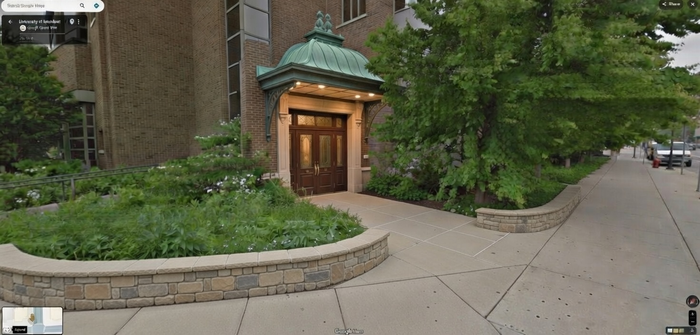starting 2026 off right pic.twitter.com/VpEhe6xc0i
— Liam McCollum (@MLiamMcCollum) January 10, 2026
I can confirm that @GreenPlusAnE spent part of his wedding reception discussing entitlement reform. And the new Mrs. Greene is possibly the most elegant Tocqueville scholar in existence. https://t.co/XRfnxJ027G
— Elle Bernstein (@ellebernstein) December 30, 2025
Incredible. Football star Matthew Stafford hugs his 4 daughters on the field, highlighting the blessing of children
This is what being RICH looks like. pic.twitter.com/PwE2c9zrOH
— Anna Lulis (@annamlulis) December 30, 2025
Merry Christmas from the Roundtree family! ❤️🎄 pic.twitter.com/IXPkwOpTFG
— Roy Roundtree (@WRTreezy) December 25, 2025
In non soccer, non portal, non athletic news, our family just grew by one 😀 we gained a future son in law!!! So happy for Madison and Dylan. #weddingplans pic.twitter.com/3DNx0tNr5D
— Darren Ambrose (@Darren__Ambrose) December 24, 2025
Congrats to my son for graduating with Honors from Eastern Michigan – don’t blink time flies – so so proud of what he’s accomplished & love him to pieces 💙🎉🥳 pic.twitter.com/qAj2ndRVwA
— M (@bakingmom14) December 14, 2025
We need a reality dating show called “Average SEC Couples” that’s just 15 Average Joe’s from the South wooing 15 gorgeous women with generational wealth. pic.twitter.com/hhNGYUPw3S
— College Sports Only (@CSOonX) October 15, 2025
She didn’t even look at the ring… Brother won at life.✨
— Kevin W. (@Brink_Thinker) December 6, 2025
This boy has the best friend in the world 😊 pic.twitter.com/8DkaUfWdcQ
— This Account Makes You Happy (@FeelYouHappy) December 1, 2025
Entering December a wife-to-be. ♥️ pic.twitter.com/zdlVY9nZSS
— Miss Gauld (@miss_gauld) November 30, 2025
I got to go to church AND my little baby bump is bumping today 🤎 pic.twitter.com/zokhXkn7cf
— mrs. dobbins ☕️🪶 (@mrsdobbins_) November 30, 2025
Congratulations on your baptism, Rosalie Diane! pic.twitter.com/kmyLinIUwj
— St. Joseph Shrine (@StJosephShrineD) November 30, 2025
Since I’m making happy announcements, Anne and I are expecting our first grandchild (a grandson we’re told) in February. We’re very proud of and happy for our oldest son Aedan and his wife Addy. Thanks be to God! pic.twitter.com/3xFXGYaes0
— Matt Kennedy (@lambeth981) November 24, 2025
Ben Marrow asked Emma, our first, to marry him tonight and she said yes. pic.twitter.com/qO63wJf1hp
— Matt Kennedy (@lambeth981) November 24, 2025
1 day in and our honeymoon has been amazing.
Listen young men, saving yourself is so worth it! When 2 equally yoked believers of Christ become one it is the most beautiful thing!
Do your best to stay away from worldly desires. Gods rule book is the best outline! pic.twitter.com/4HQvDVB629
— Bo (@dittletv) November 23, 2025
💙Last middle school dance💙
Time is flying, but I’ve loved every moment of this phase — shopping for his unique style, the cologne hunts, the late-night talks, and watching him chase what he loves. Keep being authentically you, GT!💥 pic.twitter.com/glH8AHyid4— Taylor Williams (@twilliams12711) November 2, 2025
Love this! pic.twitter.com/zUfYeeS0lR
— Hayes Holly (@HayesHolly2) November 2, 2025
Your 2025 Homecoming Parade float winner! Congratulations to Alpha Gamma Rho & Delta Phi Epsilon 💜#TarletonState #BleedPurple #TarletonHomecoming pic.twitter.com/TsEKa085IM
— Tarleton State University (@TarletonState) October 18, 2025
Ladies and gentlemen… your 2025 Springfield Homecoming Royalty, King and Queen, Logan Goodrick and Emma Scheuer 👑 pic.twitter.com/r0t1Hr2lXw
— Springfield School District (@AllThingsBluSF) October 18, 2025
Another look at your 2025 Homecoming Court! pic.twitter.com/pkA7KXtYl2
— Maine-Endwell (@MECSDSpartans) October 18, 2025
Senior #hoco2025 💜 pic.twitter.com/grlzcSK7Tr
— Sloane Phillips (@SloaneJPhillips) October 13, 2025
Bulldog win in San Diego and my girl Madden is 3 months. A great weekend of football and family! pic.twitter.com/KgyZR9A0P4
— Kyle Kempt (@CoachKyleKempt) October 12, 2025
12 years ago, she drove 3.5 hrs without hesitation to save me from deep in the trenches of postpartum.
Last night, we got to celebrate this beautiful human. Baby H hit the mama jackpot. 💛 pic.twitter.com/ef6mn2RiI3
— Melissa Evans (@mrs_melevans) October 13, 2025
Our family grew by one this last week.
God is good 🙌 pic.twitter.com/ZlyMuCTO0e— Oliver – Blue Line Futures (@OliverSloup) October 3, 2025
Homecoming for my girls… time flies pic.twitter.com/2F5n36OvxR
— Lawrence Bubeck (@BubeckLawrence) October 4, 2025
Senior year prom! We all had such a great time. pic.twitter.com/v7e0yRdHsg
— Morgan Maske (@MorganMaske2026) October 5, 2025
Hoco ‘25 with the BEST! 💚🖤@MyersParkHS #JuniorSeason pic.twitter.com/VTshvISaUY
— Regan Godman ‘27 (@Regan55Godman) October 5, 2025
One week postpartum with the sweetest baby ever. I am blessed beyond measure to have had my 5th successful home birth and a very smooth recovery. God is so good! pic.twitter.com/bWBqAtOUkj
— Jenny (@rosary2battle) September 20, 2025
A South African man who recently picked up an abandoned baby in Mpumalanga suburb of Emalahleni is now applying for court permission to adopt the boy and get him a birth certificate
The man has two daughters and is now happy to have a boy pic.twitter.com/z9kPW3s1w5
— African Hub (@AfricanHub_) September 14, 2025
Top 10 proposal for sure pic.twitter.com/u8HZdOhwYy
— Dudes Posting Their W’s (@DudespostingWs) September 19, 2025
t5rtrtr
Ten years after our wedding, our triplets have finally arrived… Thank you to everyone who sent us congratulations. These are our most precious treasures. #fblifestyle pic.twitter.com/AXKOj7vL7Q
— Maria Rose 🇱🇷 (@fuzia09) September 16, 2025
What a cute baby announcement! 🥰
🎥: dakotabaker84 on TT. pic.twitter.com/94cTKNLXr9
— Positive Side of 𝕏 (@positivesideofx) September 21, 2025
Yesterday was a dream.
So happy to officially be Mrs. Dasovic! pic.twitter.com/pwR41ZTq9V
— olivia dasovic (@oliviadasovic) September 7, 2025
Congrats, just have someone to yell what too. #farmlife #farmlifebestlife pic.twitter.com/k58Fd35VBT
— Natalie Cooper Kovarik (@natalie_kovarik) August 30, 2025
My mom got us a gift before we got married of a framed photo the reads
“If you want to go fast, go alone. If you want to go far, go together.”
We have been doing our best to follow that advice for the last 13 years
Happy Anniversary to my forever wife pic.twitter.com/jdySWrHR8r
— Andrew Bragg (@AndrewBragg5555) August 31, 2025
“Beauty is needed only at a wedding, the mind – every day.”
Tatar proverb
🪡🧶
Good night pic.twitter.com/7Z5iLeF0b2— Cursive (@Pergament_F) April 7, 2025
No longer MissBuryTeach… but Mrs Jackson-Bury Teach? pic.twitter.com/I86fJmupet
— Miss Bury ⭐ (@MissBuryTeach) August 2, 2025
Some personal news:
Time to get married, have some Jewish babies, and raise them to love America. pic.twitter.com/Sqgu6g9PYh
— Jesse Arm (@Jesse_Leg) July 18, 2025
The body of 8-year-old Mystic camper Virginia Hollis was found along the Guadalupe River earlier this week, more than a week after the July 4 floods in Texas.
Yesterday, this angel’s favorite horse followed her casket through the streets to bid her farewell. 😭 pic.twitter.com/T8f8O6n4q3
— Marina Medvin 🇺🇸 (@MarinaMedvin) July 18, 2025
Miss Italia Finals 🇮🇹 pic.twitter.com/3XgPWvZ6Lo
— TastefulLindy (@LindyTasteful) July 19, 2025
Remember what they took away from us pic.twitter.com/Dnzzk1Quzc
— ☩ 𝕁𝕄𝕋 ☩ (@SecretFire79) July 12, 2025
After 15 years of marriage, the first child is actually twins! 🥳Maybe no one will say it, but we want to share this joy anyway. 🌹 pic.twitter.com/T60zPJZ0tT
— Sania Obaid 🇺🇲 (@afra_art56) July 12, 2025
I’m in tears. Watch how respectful every firefighter is greeting Trump, taking their hat off for Melania
America has a True Leader who cares about each and every American again. These Firefighters feel it
Mainstream media will never show this pic.twitter.com/KxWNrry7dC
— MAGA Voice (@MAGAVoice) July 11, 2025
Women are the same at all ages😂 pic.twitter.com/x4Y95x7xQq
— The King (@xxxxTheKing) July 12, 2025
Taking a 12 hour sabbatical from the portal to get this young lady married tonight! pic.twitter.com/GXLzZWmdKA
— Ryan Gaines (@ryankgaines) June 28, 2025
He was with me almost every day for 12 years. The best living creature I’ve ever known including humans.
He protected children and loved his job out here.
I hope I can be half the man this dog was to our world. I buried him last evening in his beloved woods.Warrior
GUS🪓 pic.twitter.com/011cffq1xS
— Cattleman🪓 (@cattleguy92) June 29, 2025
Congratulations to my brother on graduating high school.
I can’t wait to see all the amazing things you accomplish at American University. ❤️ pic.twitter.com/UZJxVP56ro
— Isabella Maria DeLuca (@IsabellaMDeLuca) June 29, 2025
When your daughter wants to play catch instead of a first dance after she says I do. 🥺 pic.twitter.com/yjnobxxfcn
— Ryan Gaines (@ryankgaines) June 29, 2025
Married Friday, planting wheat on Monday! pic.twitter.com/GKqXA7SlMP
— FarmerDan (@farmerdan97) September 27, 2021
Enjoying every moment with my boyfriend 💕 pic.twitter.com/cKMsLIFgqm
— Ms. Jachymiak (@MsJachymiak) June 15, 2025
A heartfelt surprise for her best friend on graduation day.. She didn’t expect it because they hadn’t seen each other in so long, ever since her friend moved to another citypic.twitter.com/3pxswYFVNt
— Wolf of X (@tradingMaxiSL) June 7, 2025
Non-food post: It’s Prom Season! Our oldest daughter is off to McGill University this Fall. Two out of the house, two still at home.
Love ya, sweetie. pic.twitter.com/hwvQ5svT5Z
— The Food Professor (@FoodProfessor) June 8, 2025
Norman ROCKWELL • American 1894-1978
“𝖢𝗈𝗎𝗋𝗍𝗂𝗇𝗀 𝖢𝗈𝗎𝗉𝗅𝖾 𝗎𝗇𝖽𝖾𝗋 𝗍𝗁𝖾 𝖢𝗅𝗈𝖼𝗄 𝖺𝗍 𝖬𝗂𝖽𝗇𝗂𝗀𝗁𝗍”@NRockwellMuseumhttps://t.co/eccEsvTUsR pic.twitter.com/dkSIjuJu2N— Standards Michigan (@StandardsMich) March 8, 2025
My best experiment yet ❤️ pic.twitter.com/ymxggYZmTv
— César de la Fuente (@delafuentelab) April 9, 2025
It’s 6:53pm and I wish I had a little baby sleeping on my chest right now.
One day God willing. pic.twitter.com/Zbg0xfbDOJ
— 𝐿𝑜𝓊𝒾𝓈𝑒 (@crunchycozygirl) April 11, 2025
The Catholic Church has a new member today 🤍 pic.twitter.com/MviMoRMEUJ
— Kendall 🌷 (@kciolane) April 12, 2025
From couple matching to couple chief-ing!!!thrilled and honored to serve as chief residents together at the program that shaped us. Grateful for the journey and excited for what’s ahead! #HUH pic.twitter.com/lClrJpGABW
— Girma Moges, MD (@Girma_M_Ayele) April 10, 2025
Life in one picture ❤️ pic.twitter.com/LkZXvKcwCI
— Os 🧘🏾♂️ (@LifeOfBoch) March 22, 2025
20th March 2010
A couple – just married – choose to cycle from the church to their reception.
From my book ‘Cambridge – Town & Gown’. pic.twitter.com/Y9zzcUsHh4— A Cambridge Diary (@acambridgediary) March 20, 2025
Married 39 years today! Time flies pic.twitter.com/aiNxbxUBKB
— Pat Vanheule (@pvanheule) March 15, 2025
Got engaged today 🙂
Praise God! pic.twitter.com/fgWEKgSuME
— Peter Day (@Telerithis) March 15, 2025
She said yes. pic.twitter.com/iBnhNyzTs5
— RyanFJBLGB🇺🇸🦅 (@RyanPatrick1991) March 15, 2025
We got him moved into the new house! His bride-to-be is helping him decorate and put things away and will be joining him there on their wedding night! Today, only a few tears were shed (out of his sight). We are beyond happy for them! @BrandonLansdown pic.twitter.com/NSNmzg8hyG
— Kassy Lansdown (@Good_and_Glory) March 15, 2025
Naistenpäivän kunniaksi haluan jakaa, että minulla on onni ja siunaus odottaa omaa tytärtä. Toivon näyttäväni hänelle samanlaista naisen mallia kuin oma äitini on näyttänyt minulle. Nainen voi olla vahva ja lempeä, sitkeä ja kaunis, herkkä ja periksiantamaton. Nainen voi olla… pic.twitter.com/MivsLRh1wJ
— Martta Tervonen (@marttatervonen) March 8, 2025
The years go by. pic.twitter.com/gMtnRyeT0Y
— Brendan O’Sullivan 🇮🇪🇪🇺 (@ImtaBrendan) March 8, 2025
So a thing happened recently … 🥂 💍 pic.twitter.com/nClcEIHlQ3
— The Phoenix (@sueranson) March 8, 2025
I can confirm: she is beautiful.
‘The Birth of Venus’ by Botticelli (c. 1485) pic.twitter.com/JCWv0EGQXI
— Katherine Everitt 💥 (@katherineveritt) January 14, 2025
Happy almost 10 month wedding anniversary @AbdNicholasC
That chrism on her head smells amazing pic.twitter.com/WroqiDDLXc
— Erin Callaghan (@drerincallaghan) February 8, 2025
The only thing better than reading is holding a baby while reading. pic.twitter.com/jqlPdgHobg
— Michelle Kelso Kafer (@michellekafer) February 1, 2025
She had no idea…pic.twitter.com/COnW7TDmCg
— Be Believing (@Be_Believing) February 1, 2025
I earnestly hope you have the opportunity one day to sit in a sunlit room with a baby in your arms, gently rocking in an old wooden chair.
I have traveled the world, climbed mountains, and had adventures I dare not tell you about.
This, however, is the peak. pic.twitter.com/IsRGf0N6FM
— Old Hollow Tree (@OldHollowTree) January 27, 2025
Good morning from East Tennessee.
It’s 33 degrees and raining on the mountain.
Have a great Monday.☕😊 pic.twitter.com/vGu9QqoOLg
— Tennessee Lady (@TennesseeLady85) January 27, 2025
27 years old.
A mom to a new baby.
The youngest person to serve as White House Press Secretary@karolineleavitt pic.twitter.com/5S1fmkGbqy
— Anna Lulis (@annamlulis) January 29, 2025
Several colleges and universities have “kissing benches” or similar traditions tied to romance on campus.
Michigan State University Beaumont Tower: Nick and Myra Kanillopoulos
Syracuse University. Kissing Bench: This bench on the Quad is steeped in tradition. Legend has it that if a couple kisses on the bench, they will eventually marry. Conversely, if a single person sits there alone, they risk staying single forever.
University of Idaho. Hello Walk and Kissing Rock: While not a bench, this area on campus features a large rock where students have historically kissed. It’s a romantic tradition for couples at the university.
Florida State University Kissing Bench
University of North Carolina at Chapel Hill
Clemson University Lover’s Lane
University of Cambridge: St. John’s College Bridge of Sighs
University of Oxford: The Bridge of Sighs
University of Bath Somerset County: Sham Castle
For members of Binghamton University’s Ballroom Dance Association, dance isn’t just a hobby; it’s an expressive, stress-relieving act. 💃🕺https://t.co/xrm8IIwalX pic.twitter.com/VRUMj9OeAC
— Binghamton University (@binghamtonu) January 17, 2020
It is so rare for people to see a normal, white family that lefties think it gives ”Third Reich vibes”. This really tells us that we need to make it less rare.
More babies! pic.twitter.com/j192eWhev5
— Evelina Hahne (@EvelinaHahne) February 15, 2025



