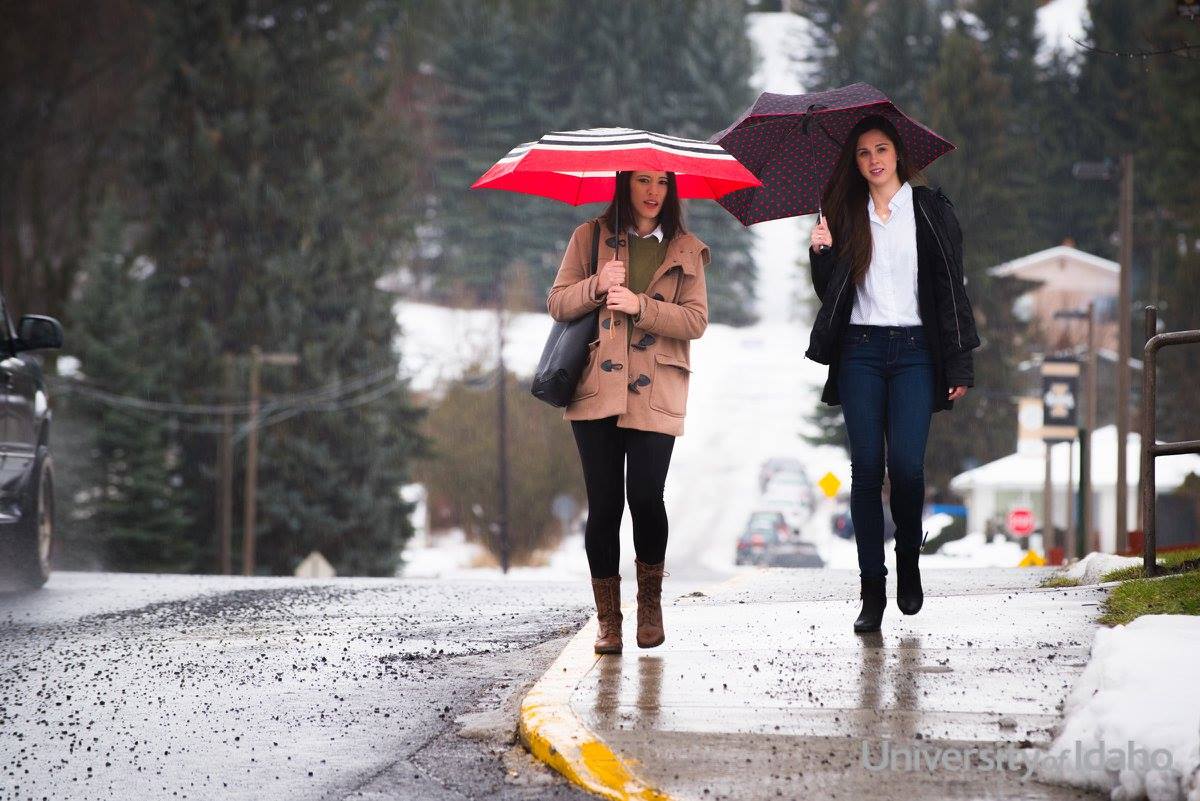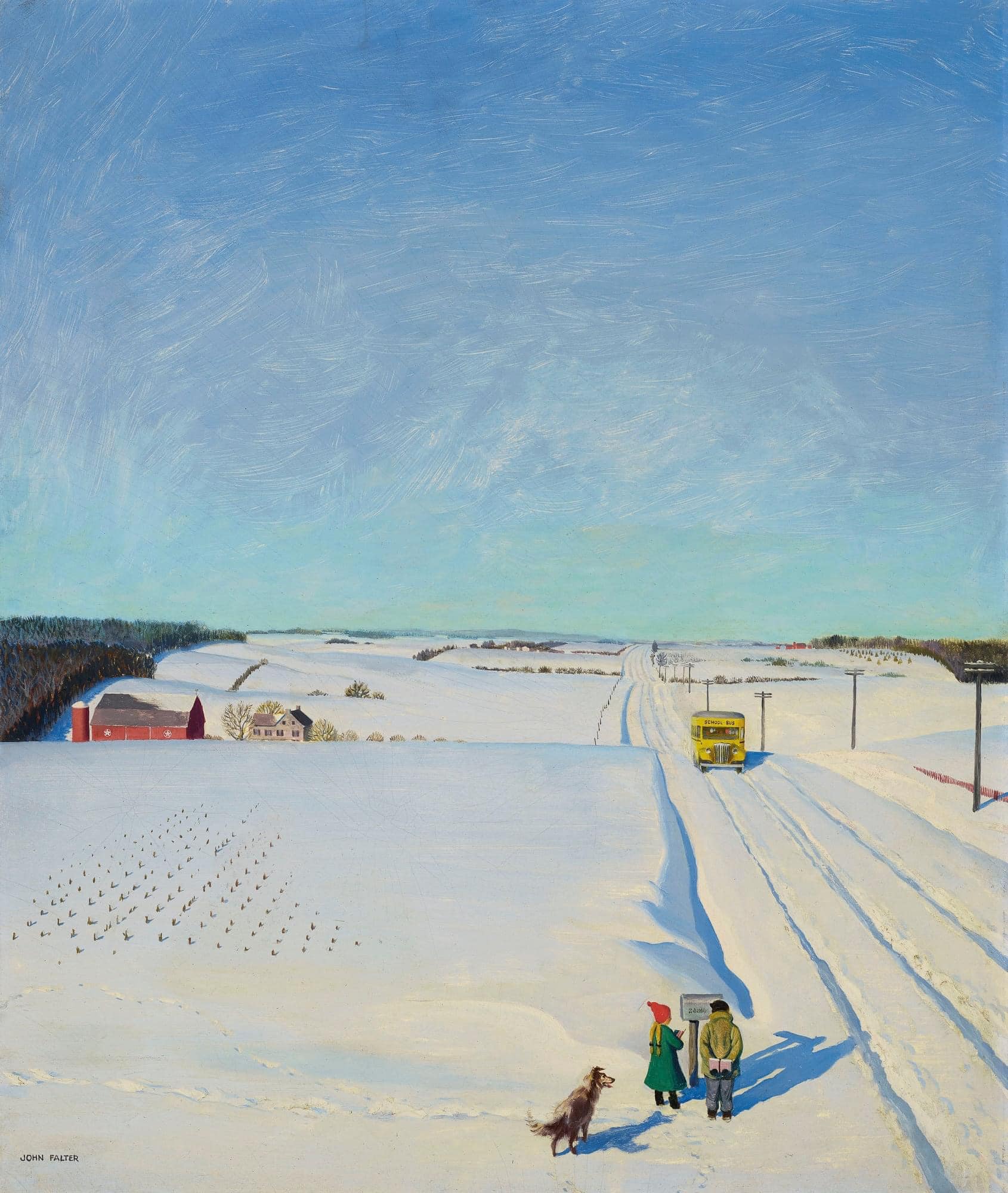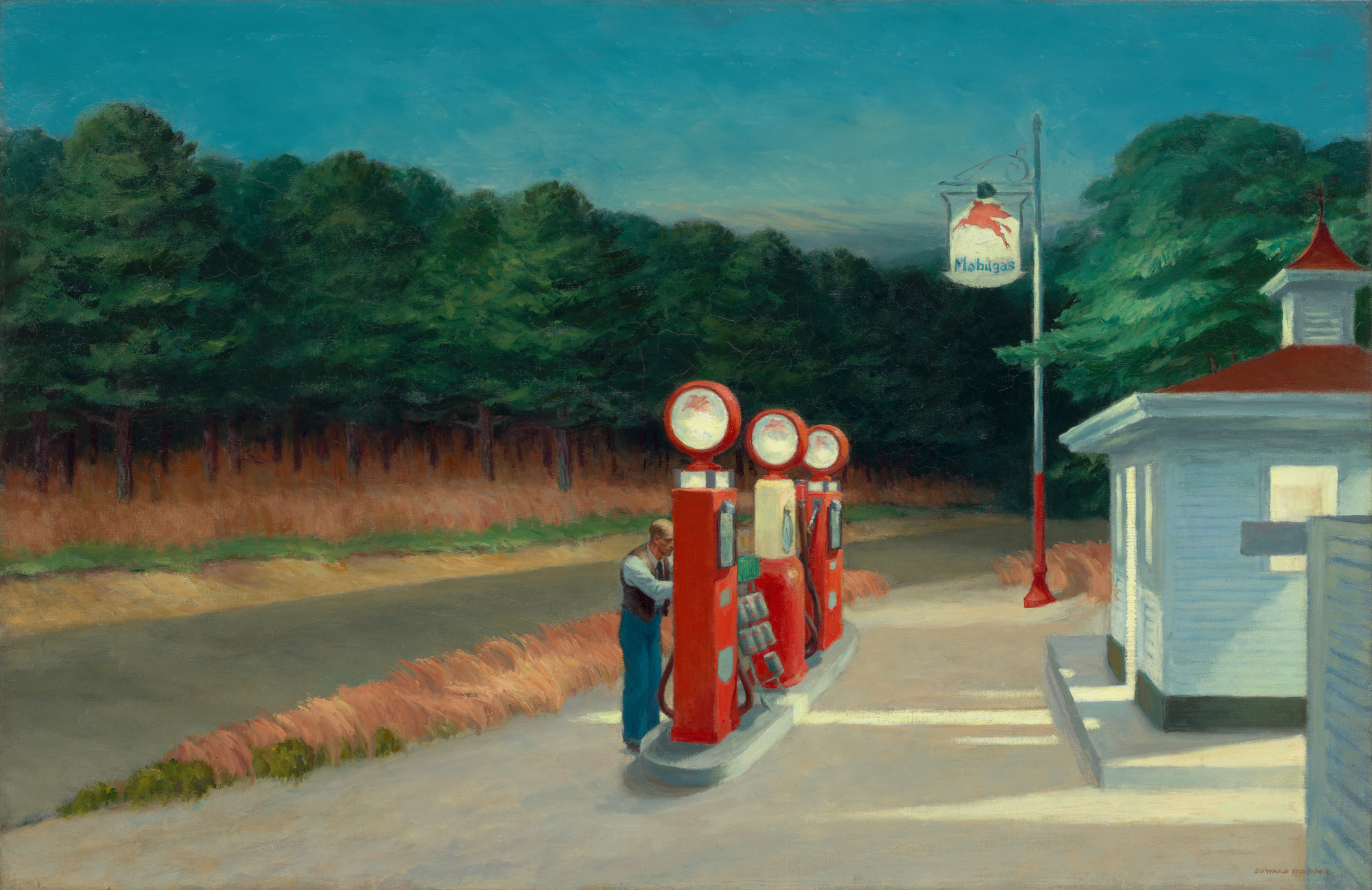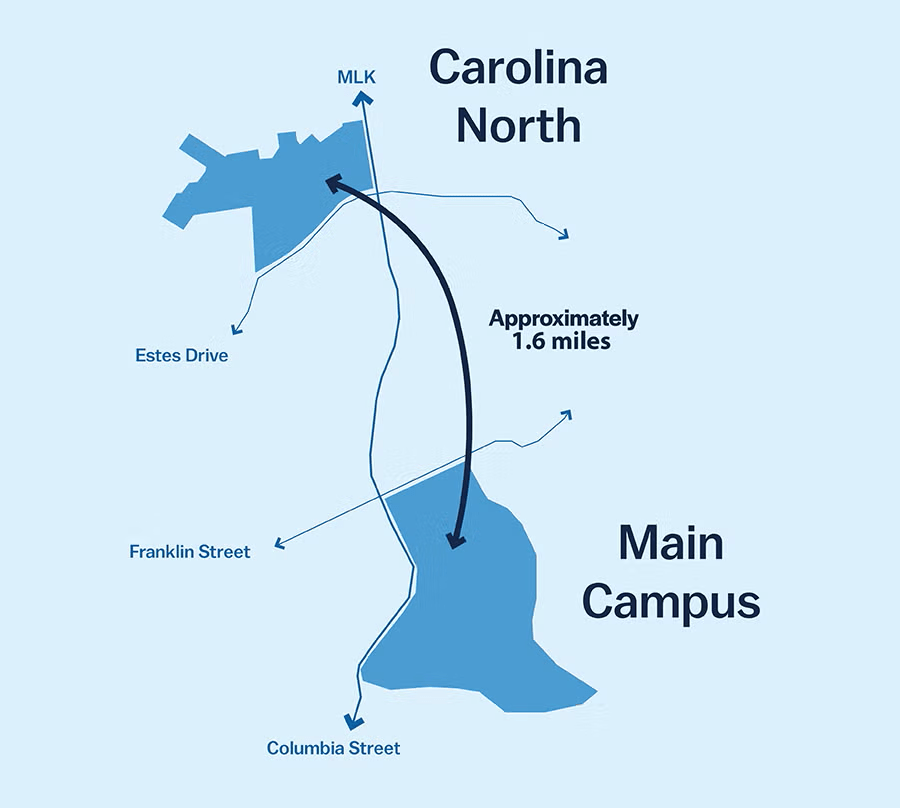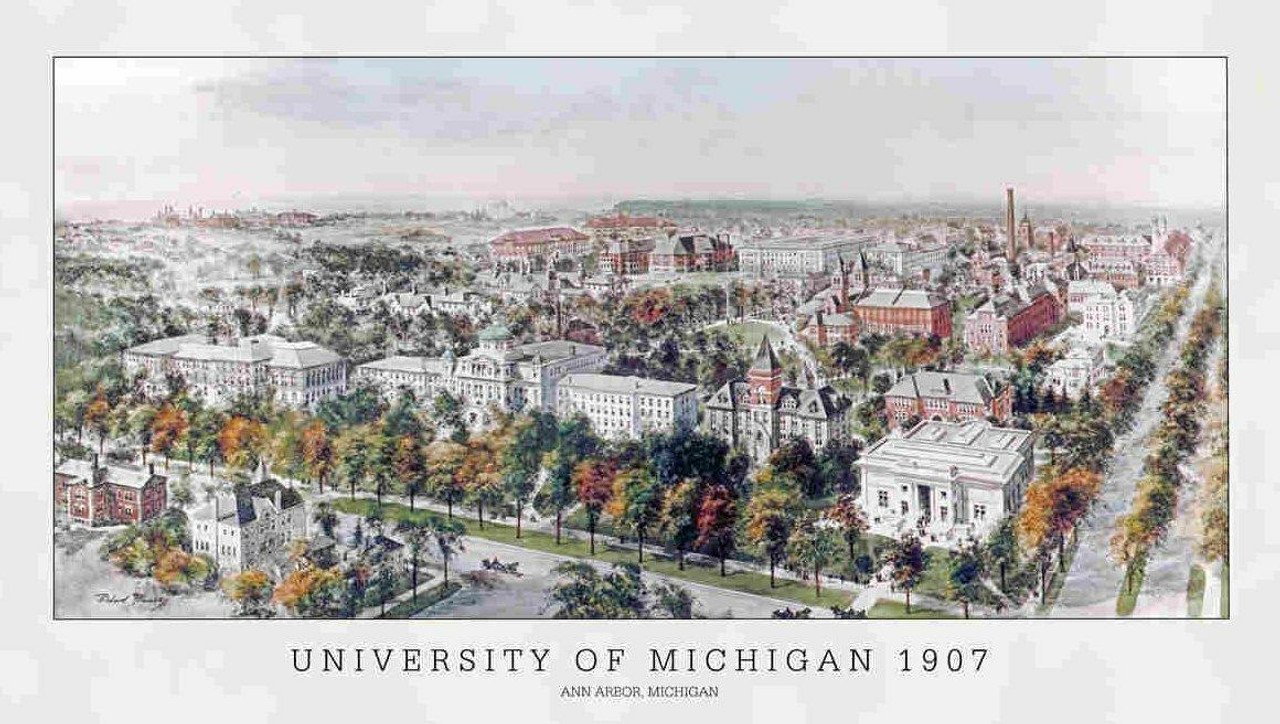§
Risk aggregations distinguishing single-family (IRC) from multi-family (IBC) requirements include:
Occupant load and life safety: Multi-family buildings have more residents per structure, raising the potential for higher casualties in fires or emergencies → stricter egress rules (e.g., often requiring multiple exits/stairways beyond three stories, wider corridors, and more robust exit access).
Fire spread and compartmentation: Shared walls/floors in apartments increase vertical/horizontal fire propagation risk → enhanced fire-resistance ratings for separations (e.g., between units, corridors), fire-rated assemblies, and often mandatory sprinklers using NFPA 13R (higher capacity for simultaneous head activation) versus IRC’s NFPA 13D (lower capacity, no fire department connection required for single-family).
Egress and evacuation complexity: In multi-family settings, unknown layouts, longer travel distances, and more people amplify evacuation challenges → performance-based requirements for means of egress, smoke control, and sometimes additional features like fire alarms or standpipes.
Structural and hazard exposure: Greater building size/height in multi-family increases exposure to wind, seismic, or progressive collapse risks → more engineered design (performance-based) versus IRC’s prescriptive tables for simpler single-family loads.
Sprinkler and suppression differences: IRC allows simpler, lower-flow domestic-style systems for one-/two-family; IBC mandates systems scaled for higher fire loads in R-2 occupancies.
These distinctions reflect the principle that risk scales with density and shared elements—single-family homes pose primarily individual/household-level threats, while multi-family structures aggregate risks across many unrelated occupants, justifying the IBC’s more comprehensive, often stricter provisions for safety.
Detached site condominiums (also called detached condos or site condos) offer a practical solution to the U.S. housing affordability crisis for young families by providing standalone, single-family-style homes at significantly lower costs than traditional detached single-family residences.
These properties look and feel like conventional homes—fully detached with no shared walls, private yards, and often garages—but are legally structured as condominiums. Owners typically own the interior structure (and sometimes the land beneath it, depending on the setup), while sharing common areas, landscaping, and amenities through an HOA.
This model reduces purchase prices substantially: median condo prices (including detached variants) hover around $340,000–$357,000 nationally, compared to $410,000–$420,000+ for detached single-family homes. Builders achieve this by clustering units more densely, lowering per-unit land and development costs, and enabling entry-level homeownership in desirable areas where land is expensive.
For young families, this means easier access to homeownership with lower down payments, more predictable maintenance (HOA handles exteriors and common elements), and family-friendly features like space for kids and pets—without the full financial burden of a traditional house. It bridges the gap between unaffordable single-family homes and denser options like apartments or townhomes, helping families build equity and stability sooner amid rising prices and shortages.




