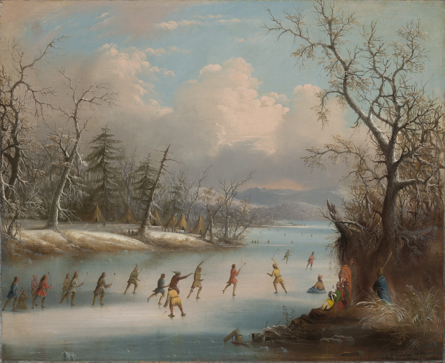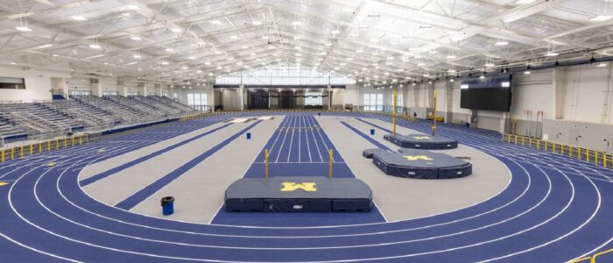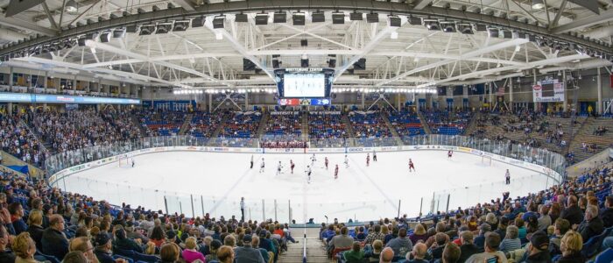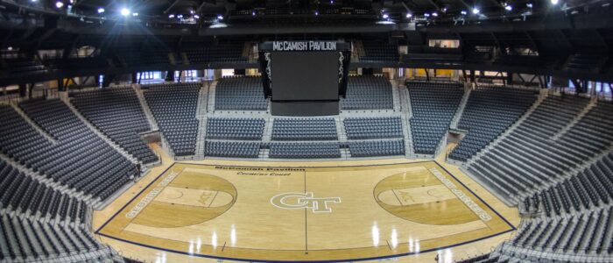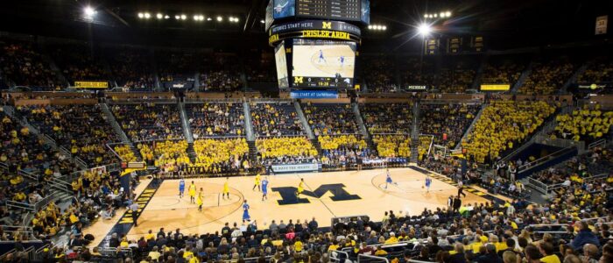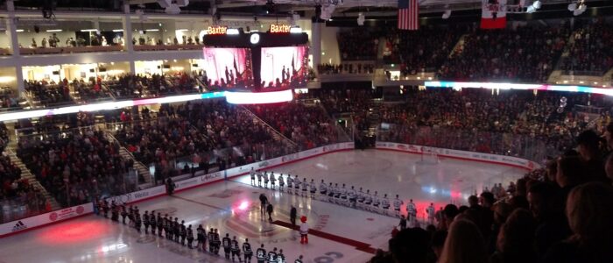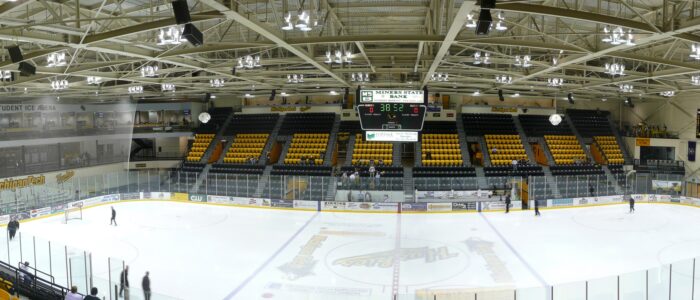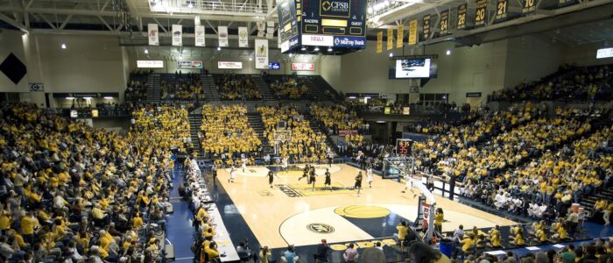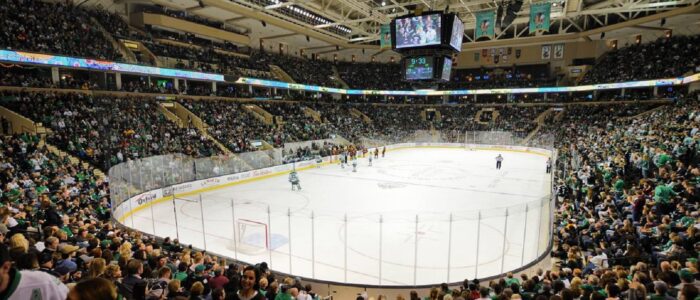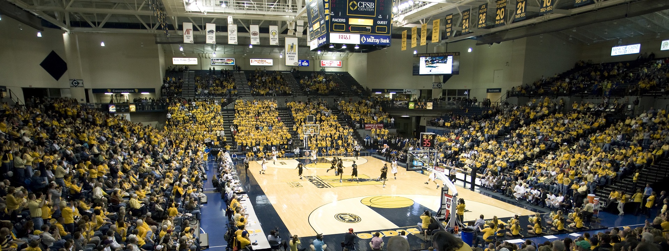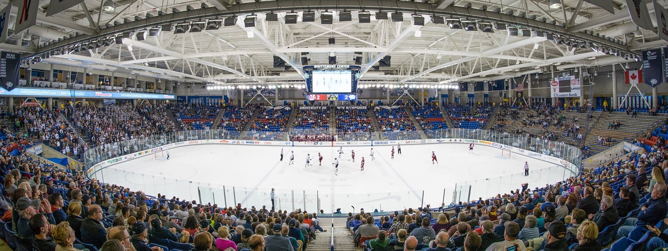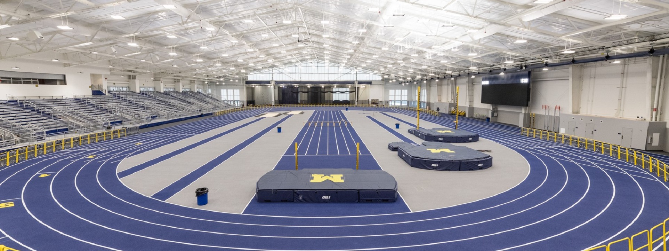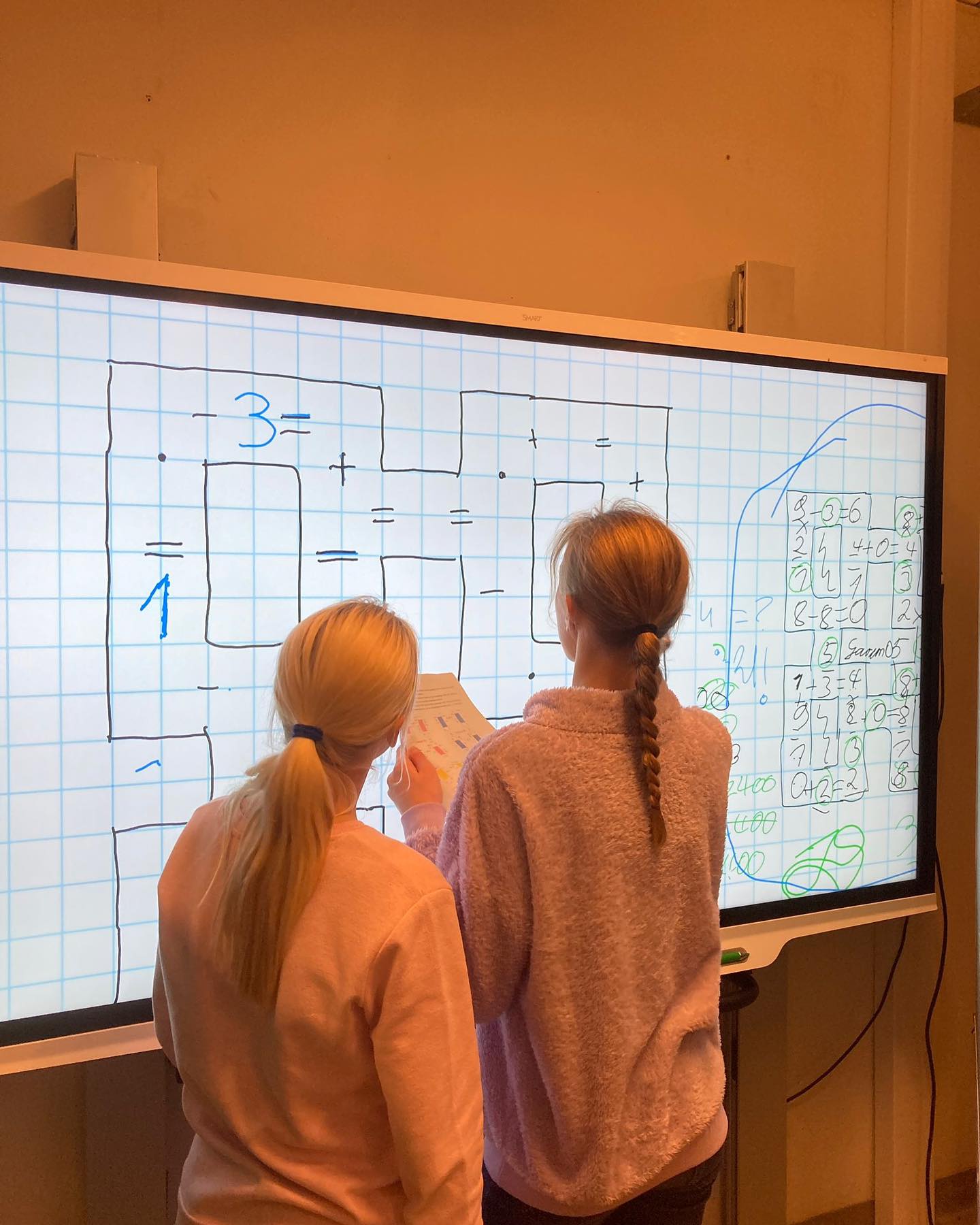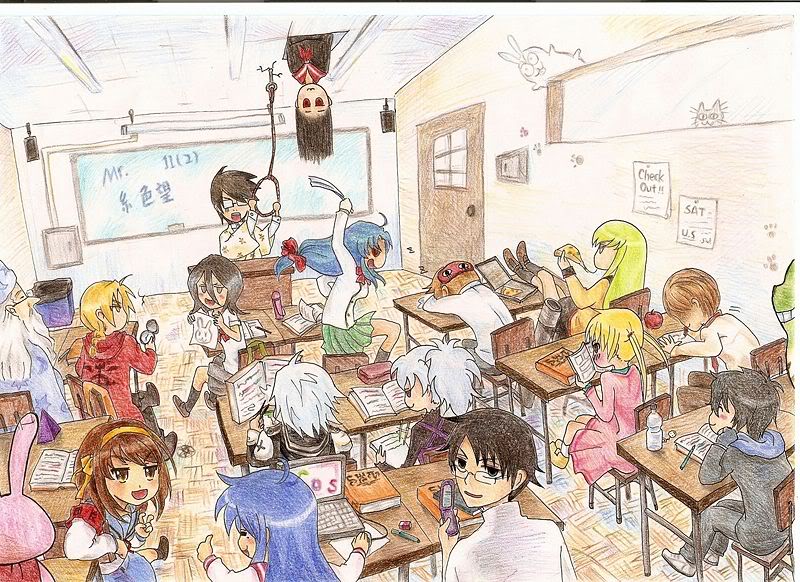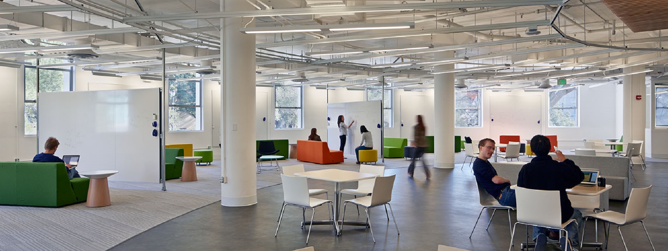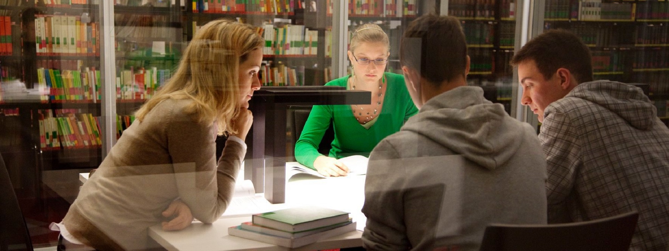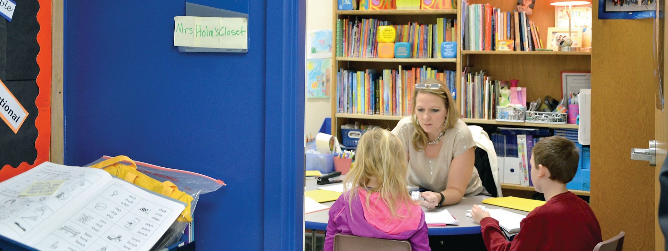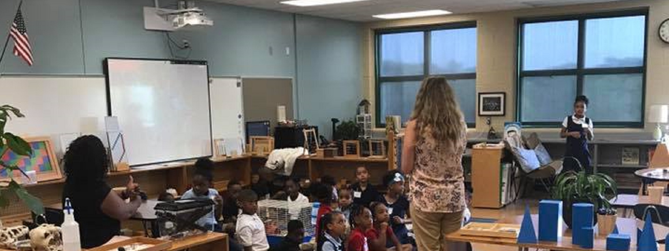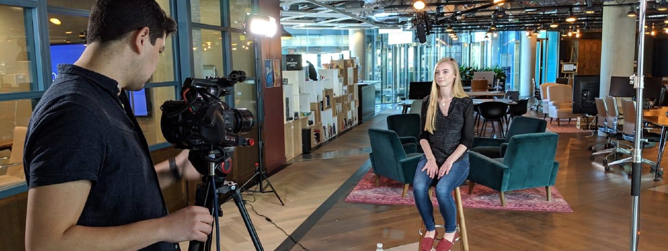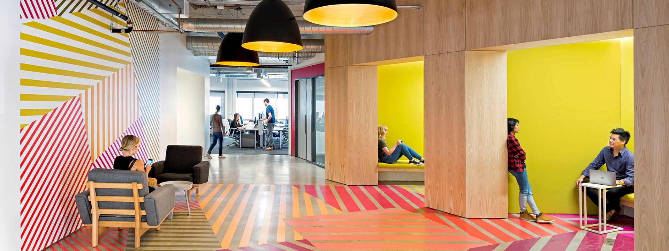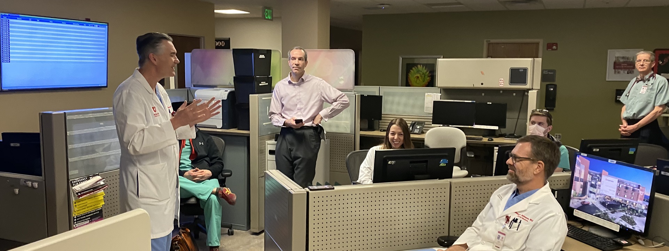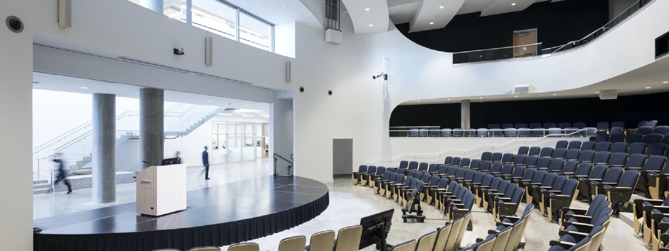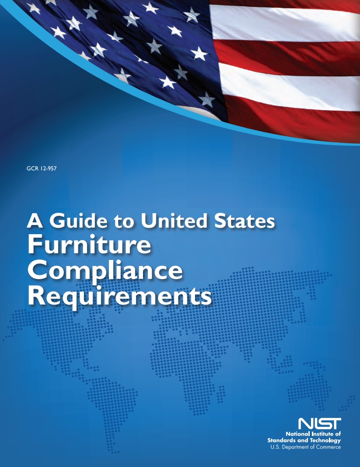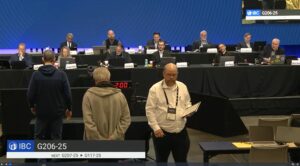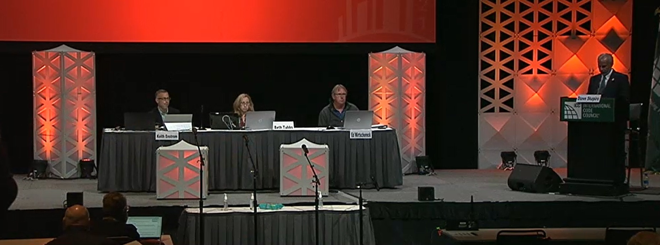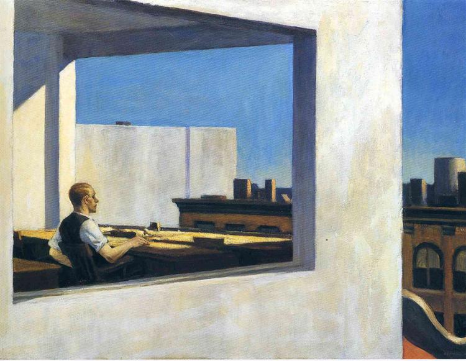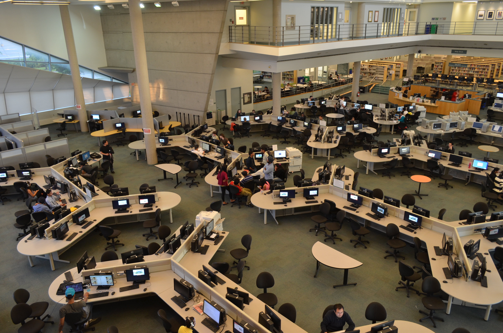Student Membership | @ASTMStudentFans
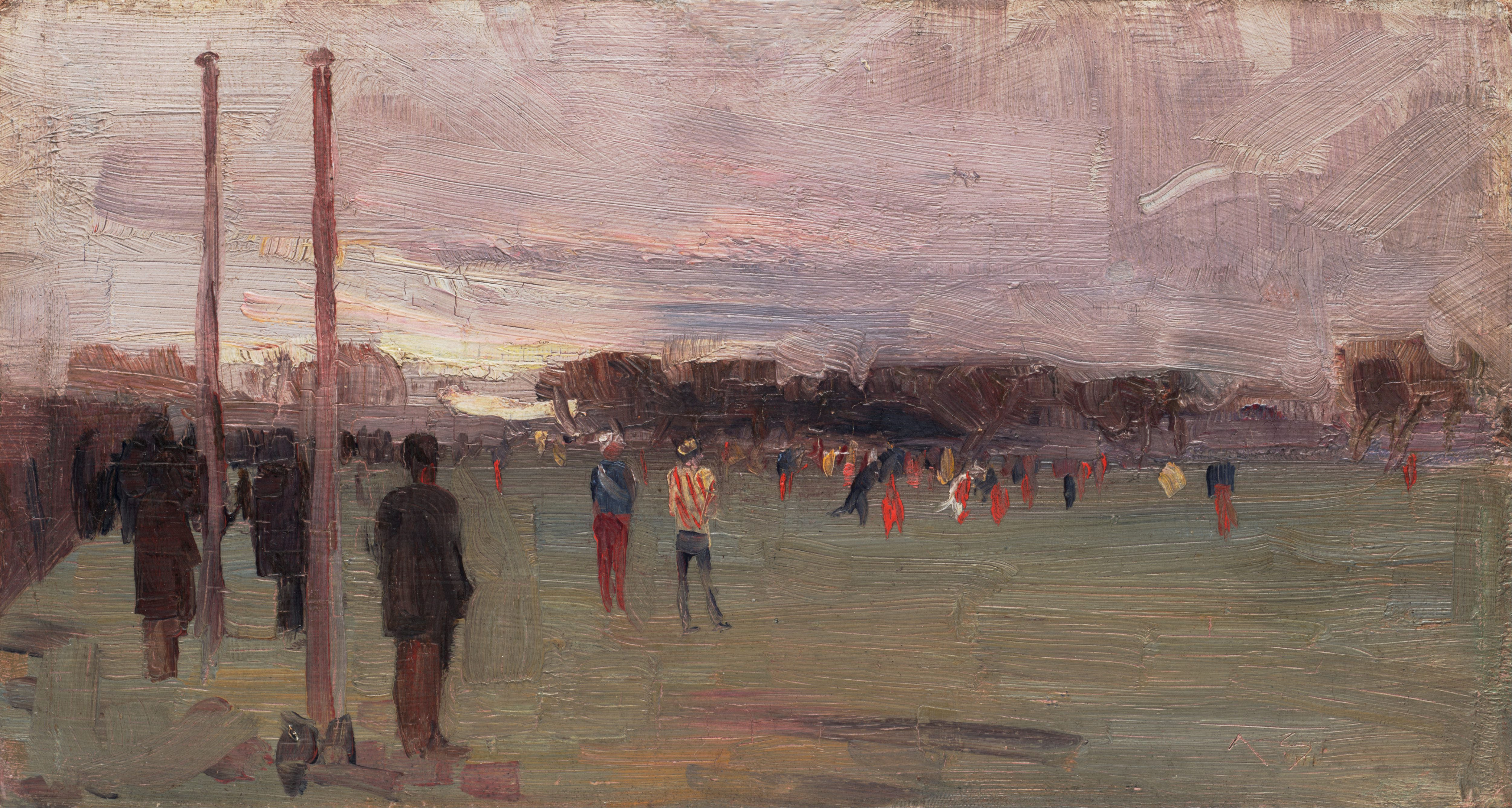
“The National Game” 1889 Arthur Streeton
Sport is the bloom and glow of a perfect health.
—Ralph Waldo Emerson
Sport programs, facilities and equipment support one of the most visible and emotionally engaging enterprises in the education communities. These programs are central to the brand identity of the community and last, but not least, physical activity keeps our young people healthy in body and mind.
ASTM International is one of the first names among the 300-odd ANSI accredited standards setting organizations whose due processes discover and promulgate the standard of care for the design, construction, operations and maintenance of the facilities that support these enterprises. The parent committee is linked below:
ASTM Committee F08 on Sports Equipment, Playing Surfaces, and Facilities
While ASTM bibliography is largely product-oriented, there are many titles that set the standard of care for sport enterprises and the accessories to these enterprises. To identify a few:
ASTM 1487-17 Standard Consumer Safety Performance Specification for Playground Equipment for Public Use
ASTM F1774 Standard Specification for Climbing and Mountaineering Carabiners
ASTM F2060-00(2011) Standard Guide for Maintaining Cool Season Turfgrasses on Athletic Fields
ASTM F1703-13 Standard Guide for Skating and Ice Hockey Playing Facilities
ASTM F1953-10 Standard Guide for Construction and Maintenance of Grass Tennis Courts
ASTM F1081-09(2015) Standard Specification for Competition Wrestling Mats
ASTM F2950-14 Standard Safety and Performance Specification for Soccer Goals
ASTM F2461-16e1 Standard Practice for Manufacture, Construction, Operation, and Maintenance of Aquatic Play Equipment

When the General Requirements of an athletic facility construction project indicates: “Conform to all applicable standards” then, in the case of an sport facility, the ASTM title is likely the document that defines the standard of care from a product standpoint. Interoperability of the products in a sport setting are quite another matter.
At the international level, we track action in ISO/TC 83 Sports and other recreational facilities and equipment administered globally by the Deutsches Institut für Normung e.V. ASTM International is ANSI’s Technical Advisory Group for this committee.
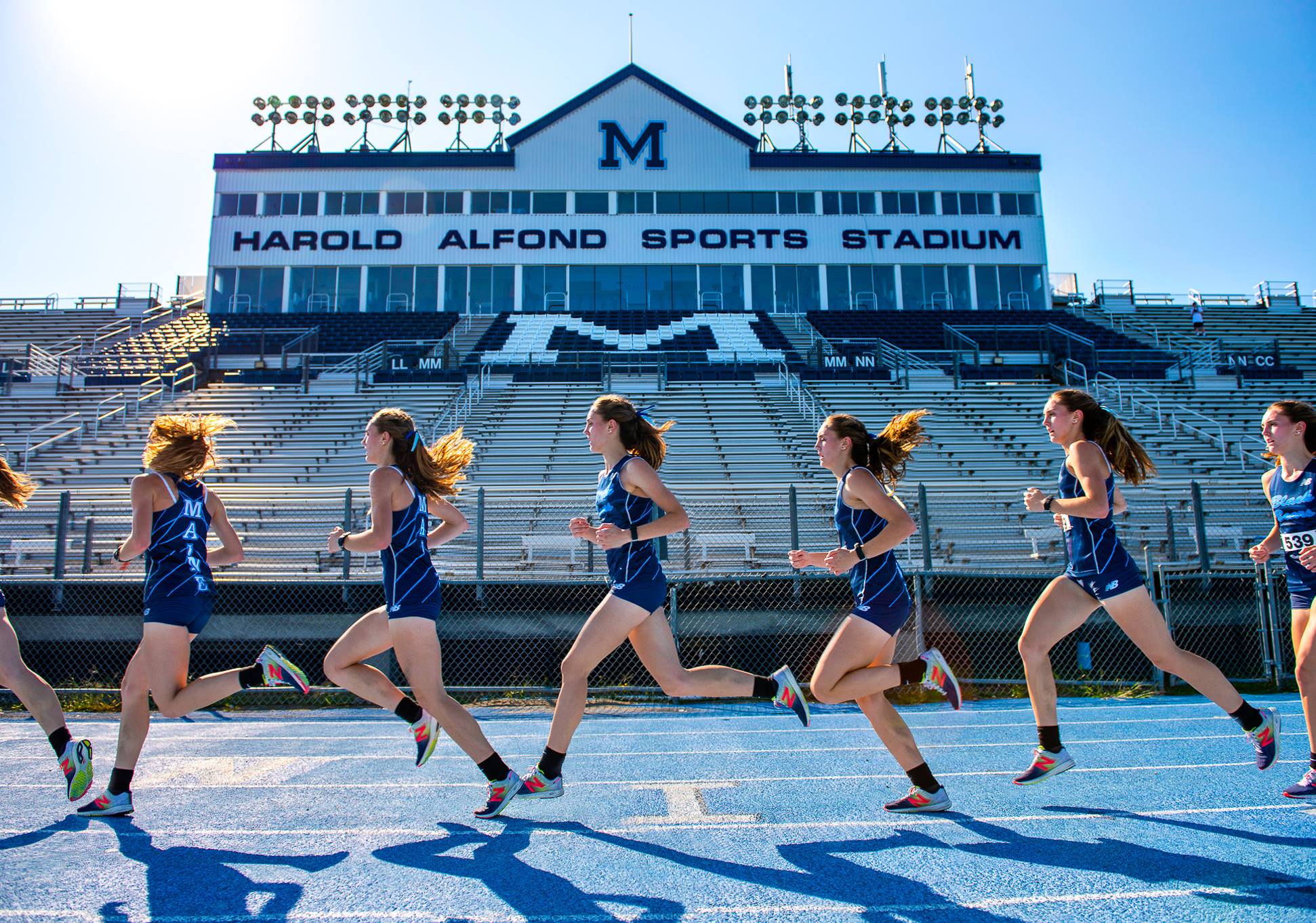
University of Maine

The ASTM standards development process depends heavily on face-to-face meetings — typically two times per year – in different parts of the United States. The benefit of this arrangement lies in the quality of discussion among subject matter experts that results produced from face-to-face discussion. The price to pay for this quality, however, lies in the cost of attendance for the user-interest in the education industry. Relatively few subject matter experts directly employed by a school district, college or university who are charged with lowering #TotalCostofOwnership can attend the meetings. Many of the subject matter experts who are in attendance at the ASTM meetings from the education industry tend to be faculty who are retained by manufacturers, insurance, testing laboratories, conformity and compliance interests. (See our discussion of Incumbent Interests)
That much said, ASTM welcomes subject matter experts on its technical committees (Click here) We encourage participation by end users from the education industry — many of them in the middle of athletic facility management organization charts. The parent committee meets twice a year; after which we usually find public review redlines developed during those meetings to hit our radar. The link to the schedule of face-to-face meetings appears below:
F08 Meetings
Note that the August 2020 cancelled but the November 2020 meeting still appears on the schedule. It is likely that much of the committee work will be done online.
We are required to review draft ASTM consensus products with some care — owing to copyright restrictions — so we do it interactively online during teleconferences devoted to Sport. See our CALENDAR for the next online meeting; open to everyone.

Issue: [7-7] [10-32] [13-165] [20-156]
Category: Sport, Management, Risk Management
Contact: Mike Anthony, Jack Janveja, George Reiher, Richard Robben
Synthetic Turf Guidelines


