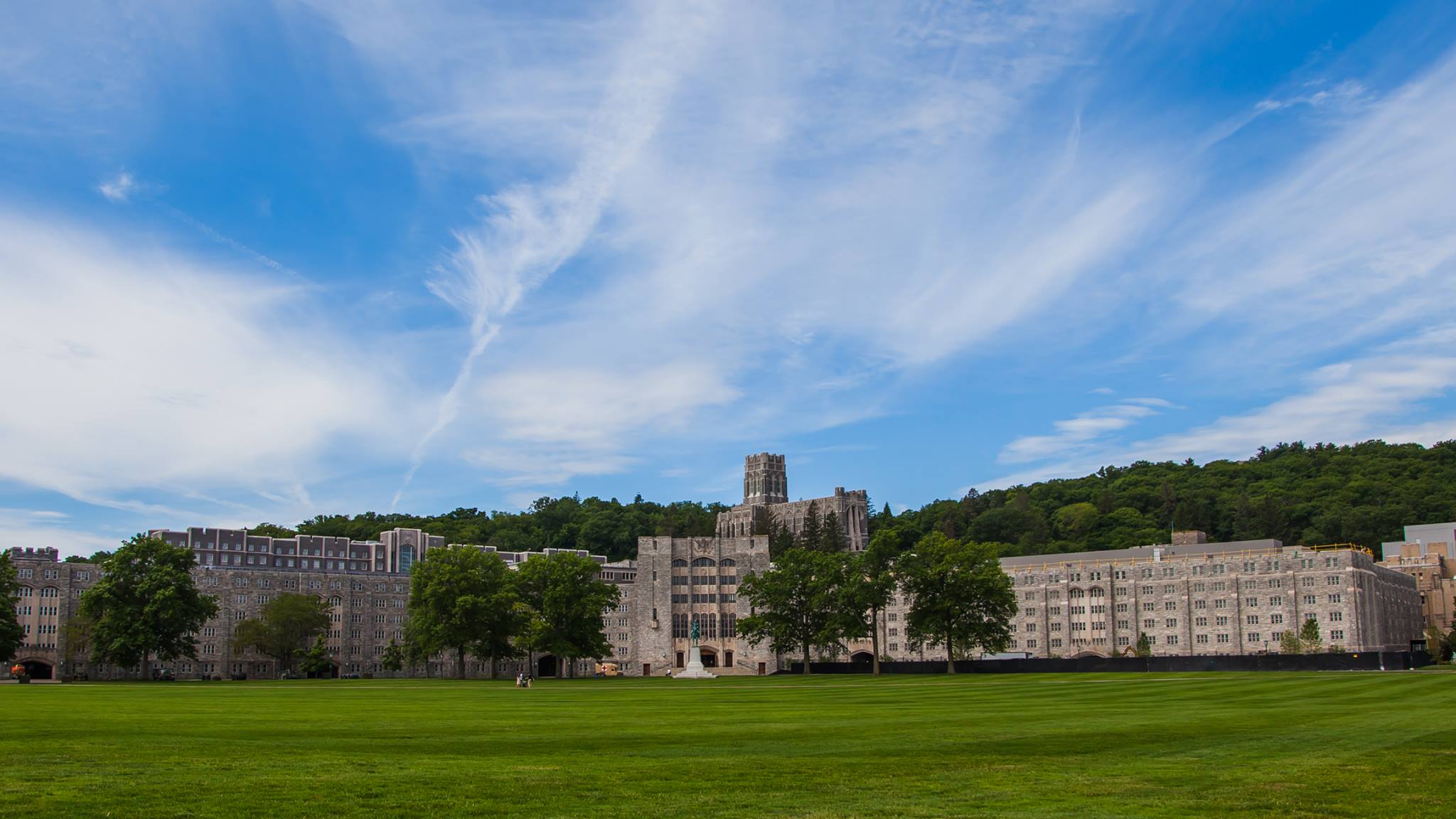Leās on ānum, leās on eallum
- Home Page 54

Smart Campuses Stupid Cities
This content is accessible to paid subscribers. To view it please enter your password below or send mike@standardsmichigan.com a request for subscription details.
Autumn Syllabus Week 45 | November 3 – November 9
Jordan Peterson and Douglas Murray – The Importance of Gratitude
Monday | November 3 | Colloquium 16:00 UTC
Tuesday | November 4 | Colloquium 16:00 UTC
Wednesday | November 5 | Colloquium 16:00 UTC
Thursday | November 6| Colloquium 15:00 UTC
Welcome to math class!
Year 16, woot woot! pic.twitter.com/5IIuQ3Tomc— Ashley (@PlanterAsh) November 6, 2025
Friday | November 7 | Colloquium 15:00 UTC
Saturday | November 8
Sunday | November 9
“Forgotten Dreams” (L. Anderson)
L. Anderson: Forgotten Dreams – Gimnazija Kranj Symphony Orchestra
L. Anderson: Forgotten Dreams – Gimnazija Kranj Symphony Orchestra
Reveille
Reveille, from the French réveiller (“to wake up”), originated in 17th–18th century European armies as a drum or bugle signal to rouse troops at dawn. Formalized in the British and later U.S. military, it marked the start of the duty day, prompting soldiers to rise, dress, and assemble. The traditional U.S. bugle call, composed around 1812, features a lively, ascending melody played at first light (typically 5–6 AM). In barracks and bases, it remains a daily ritual, symbolizing discipline, readiness, and unity—often followed by flag-raising and morning formation.
Reveille on bugle | West Point Bandhttps://t.co/0YUShA67DC@WestPointBandhttps://t.co/RTZEd0L8nI pic.twitter.com/Qk8SowaWOM
— Standards Michigan (@StandardsMich) November 8, 2025
🌲 When you’re out in the field, there are no shortcuts.
Survival training prepares cadets for those moments—teaching them how to navigate unknown terrain, sustain themselves with limited resources, and always stay mission-ready.
#CST2025 pic.twitter.com/36GPy4EApW— U.S. Military Academy at West Point (@WestPoint_USMA) June 16, 2025
Data Center Case Studies
This content is accessible to paid subscribers. To view it please enter your password below or send mike@standardsmichigan.com a request for subscription details.
Penn Club
This content is accessible to paid subscribers. To view it please enter your password below or send mike@standardsmichigan.com a request for subscription details.
Sweet Potato Pie
This content is accessible to paid subscribers. To view it please enter your password below or send mike@standardsmichigan.com a request for subscription details.
Optimization
Problem Tracker:
- Sliders and posts do not update across all platforms simultaneously. This may be a permanent plug in issue that may require an entirely new theme. The workaround is to simply refresh your browser once or twice to load the latest content. Content changes 18 times per day.
- Some browsers do not pick up the sidebar links to our other social media facilities on individual posts. The remedy is to navigate to the bottom of our home page for those links.
- Images with captions will not center.
- Our Weblizar footer will not accept edits anymore. We are in process of re-designing the footer. Our new address Eisenhower Parkway address appears on our CONTACT page.
This platform — some twenty years in the making — needs maintenance from time to time so today there will be no Daily Consultation (15:00/16:00 UTC) while we tidy up our firmware. Instead, we make visible so-called “Evergreen” content on our client facing page as well as links to our priority projects:
We are moving our office across from the 150 State Street office we’ve occupied over ten years to an office across the street to 455 East Eisenhower, Suite 300, Ann Arbor, MI 48108 still proximate to the University of Michigan South Athletic Campus, with more expansive parking shared with the Olive Garden.
Enjoy the weekend! We shall reconvene LIVE again Monday, Columbus Day, October 13th when we scan codes and standards coalescing around the artificial intelligence zietgeist.
Spring Break has been amazing this week! Principal time is shut off! Spending time with the family is turned on! Sometimes the little things in life matter the most. Birds chirping, playing in playground, nature walk, hearing church bells! Blessed! 🙏🏻✝️#BeKindWorkHardBeGreat pic.twitter.com/bEnEpAvfnm
— Nick Edwards, M.Ed (@Nick_EdwardsEDU) April 17, 2025
#TBT to these U-M students boarding buses for the winter break in 1939! 📸: Ivory Photo Collection pic.twitter.com/HVJXaVMG1K
— UM Bentley Library (@umichBentley) December 19, 2024
Night lights. 💡 pic.twitter.com/RdNjaRNLFj
— Alumni Association of the University of Michigan (@michiganalumni) December 20, 2024
Reflections on 20 years of National Electrical Code advocacy for @APPA_facilities https://t.co/V1P5XEChtz@UMich pic.twitter.com/N9Vp0whvwi
— Standards Michigan (@StandardsMich) July 11, 2016
New update alert! The 2022 update to the Trademark Assignment Dataset is now available online. Find 1.29 million trademark assignments, involving 2.28 million unique trademark properties issued by the USPTO between March 1952 and January 2023: https://t.co/njrDAbSpwB pic.twitter.com/GkAXrHoQ9T
— USPTO (@uspto) July 13, 2023
Standards Michigan Group, LLC
2723 South State Street | Suite 150
Ann Arbor, MI 48104 USA
888-746-3670

















