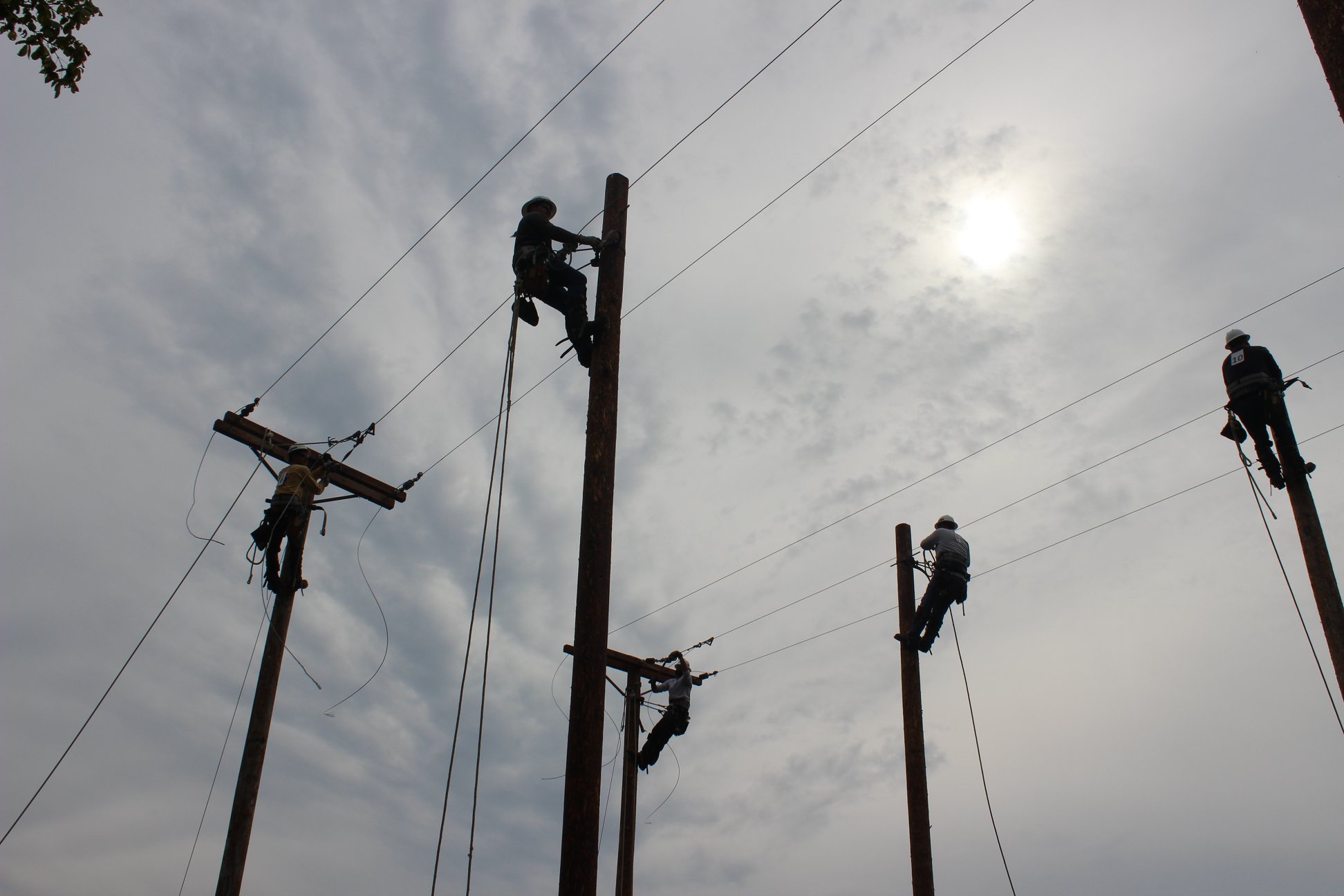
Maysville Community and Technical College
The IEEE Education & Healthcare Facilities Committee (IEEE E&H) tracks campus power outages (as a research project) because many large research universities own and operate power generation and delivery enterprises that run upwards of 100 megawatts — i.e. at a scale that exceeds many municipal and cooperative electrical power utilities that are regulated by state utility commissions. It has been estimated that power outages on a large research university campus — some with a daily population of 10,000 to 100,000 students, faculty and staff — have an effective cost of $100,000 to $1,ooo,ooo per minute.
The IEEE E&H Committee uses IEEE 1366 Guide for Electrical Power Distribution Reliability Indices — as a template for exploring performance metrics of large customer-owned power systems. Respected voices in the IEEE disagree on many concepts that appear in it but, for the moment, it is the most authoritative consensus document produced by the IEEE Standards Association at the moment.
According to IEEE Standards Association due processes, a revision to the 2012 version is now at the start of its developmental trajectory:
IEEE 1366 – 2022 Revision
IEEE P1366 PAR Revision Approval
We will depend upon the IEEE E&H Committee to keep us informed about issues that will affect campus power purchasing contracts. (There is a fair amount of runway ahead of us.) Conversely, no IEEE technical committee ignores “war stories” and solid reliability performance data. We dedicate one hour every month to electrical power standards. See our CALENDAR for the next online meeting; open to everyone.

Issue: [11-54]
Category: Electrical, Energy
Colleagues: Mike Anthony, Robert G. Arno, Neal Dowling, Jim Harvey, Kane Howard, Robert S. Schuerger
Enhancing Reliability of Power Systems through IIoT
Current Issues and Recent Research





























