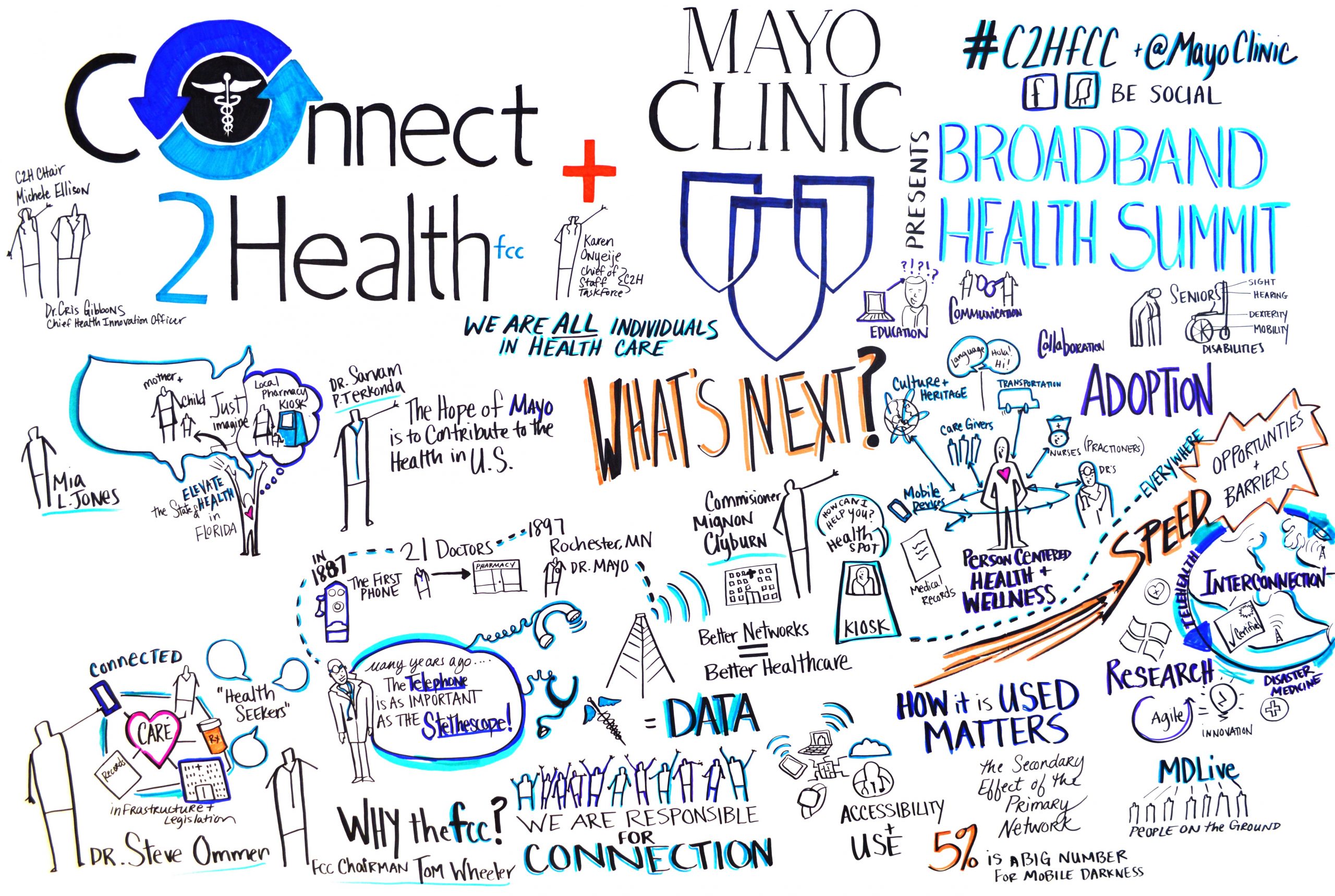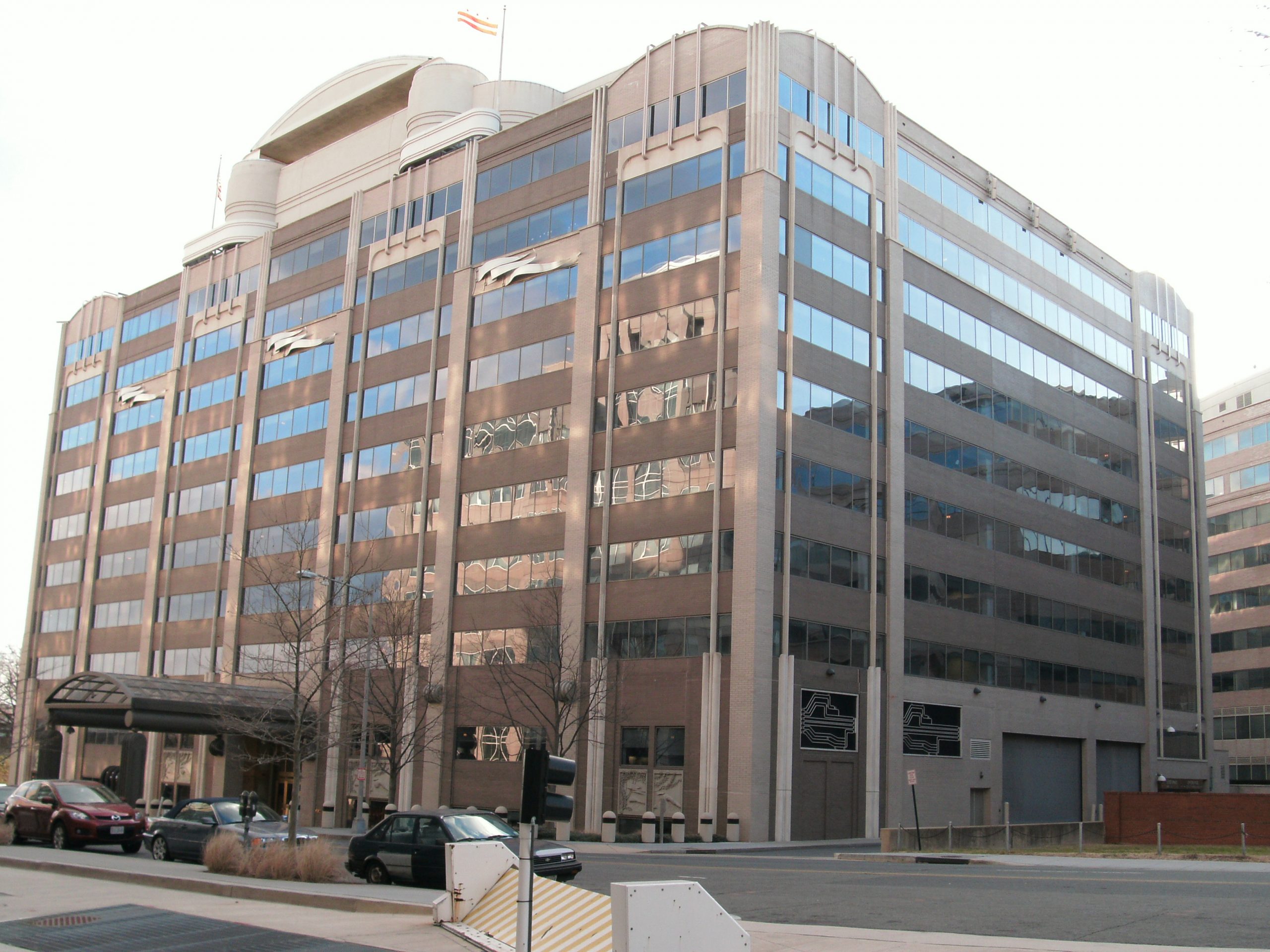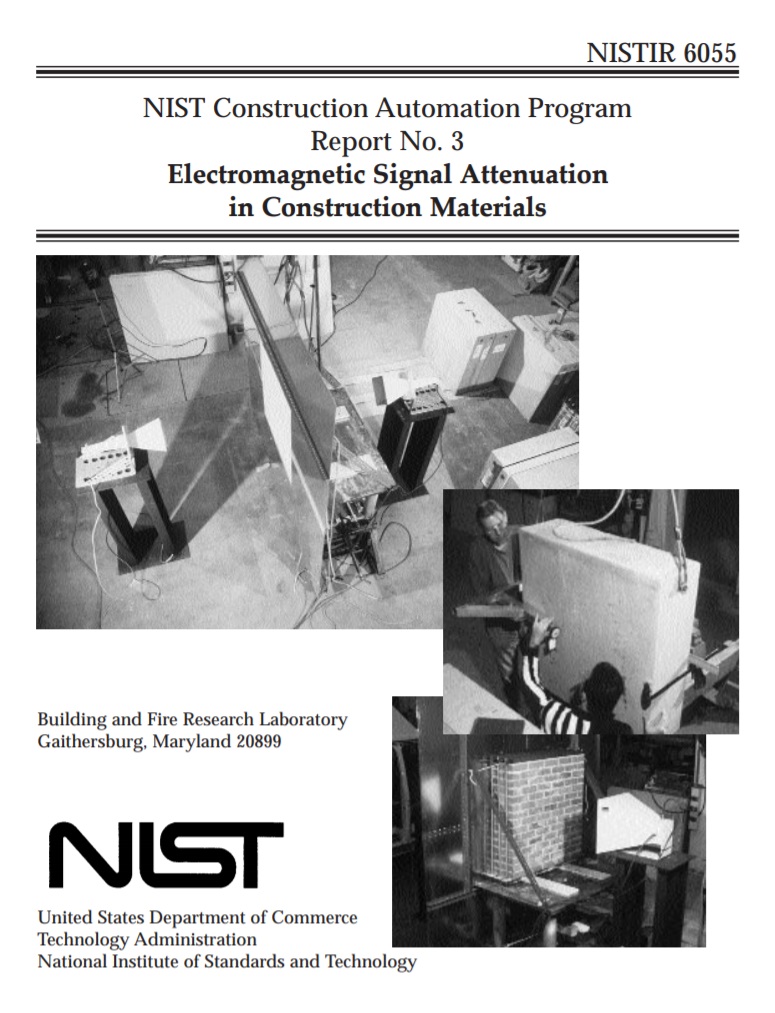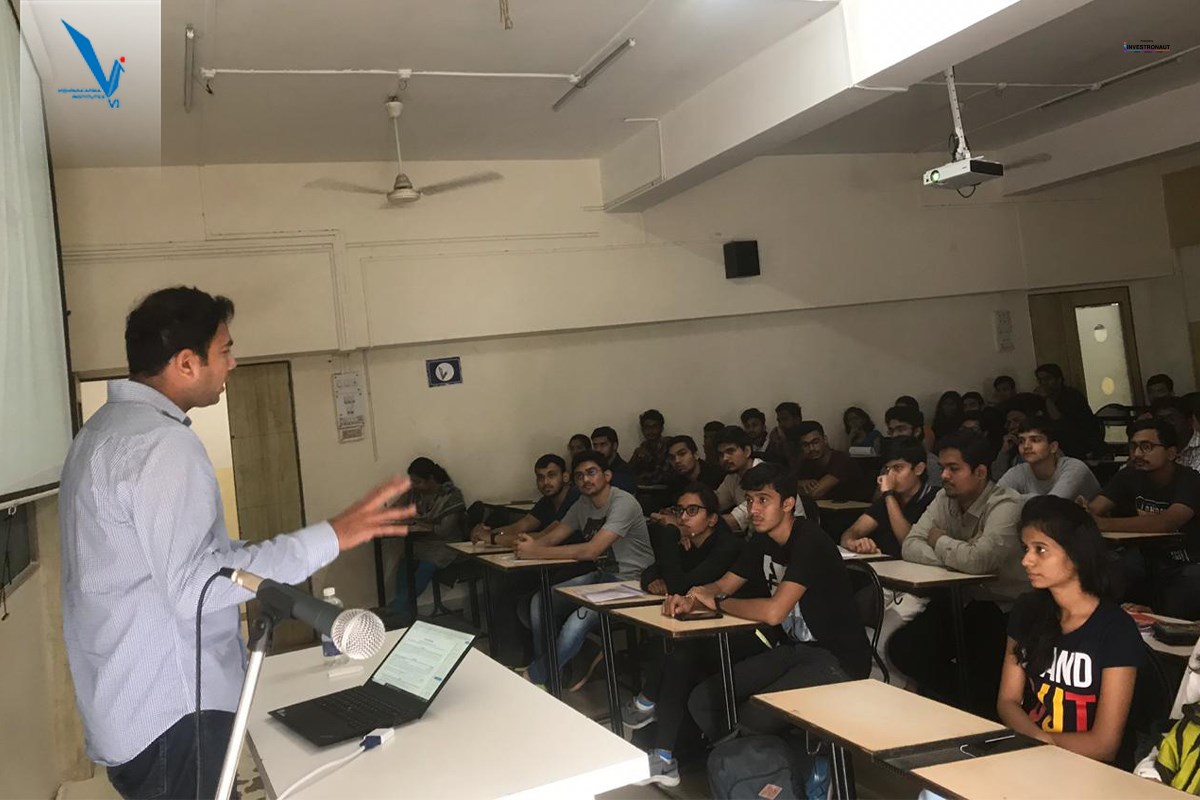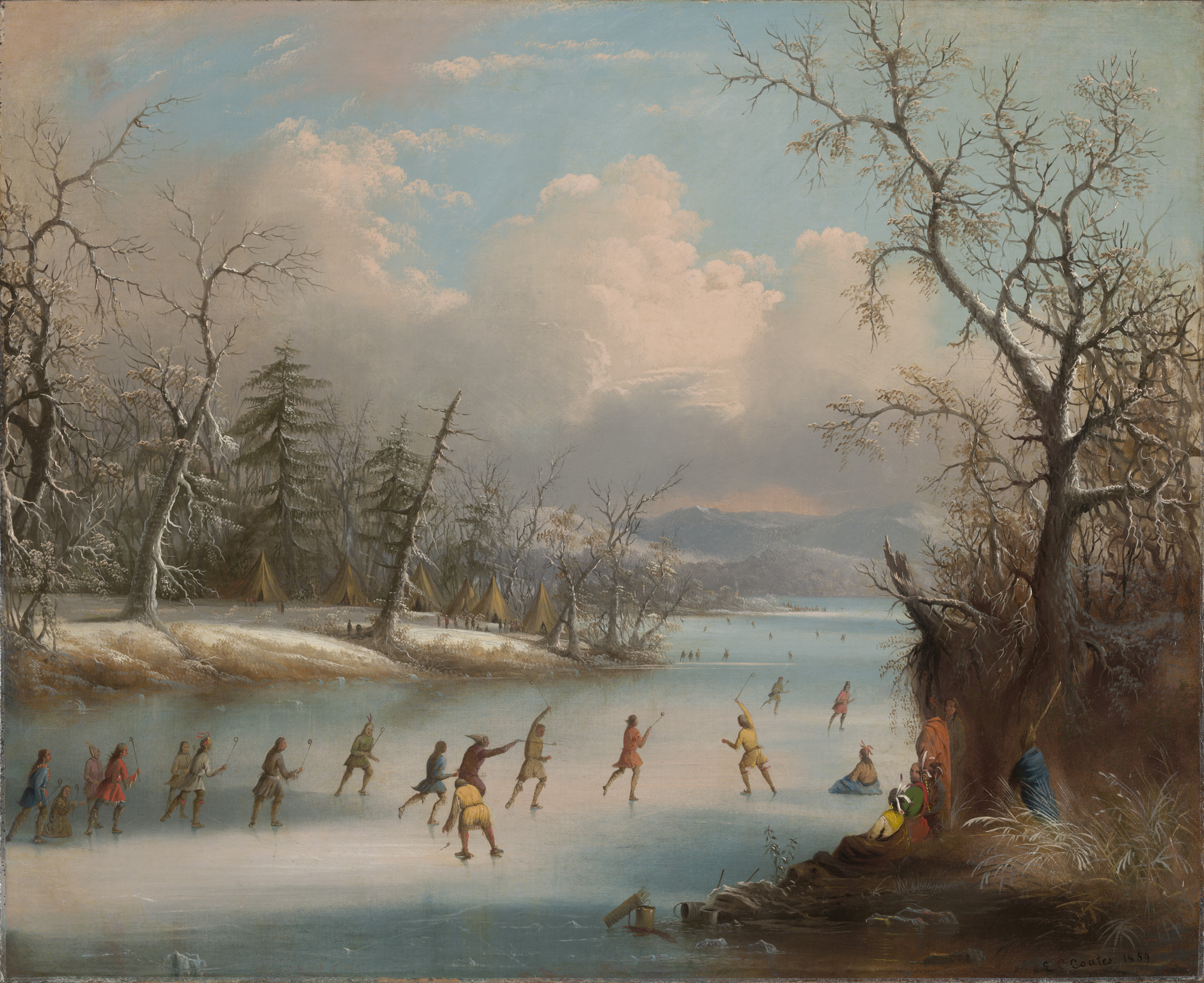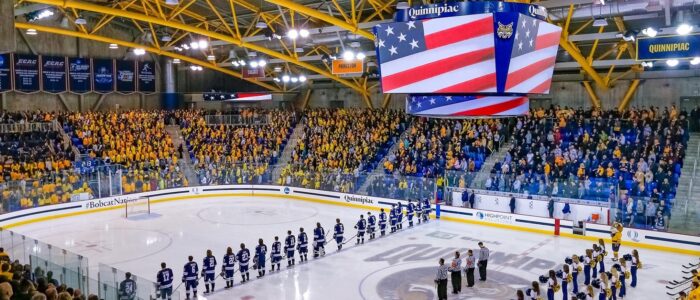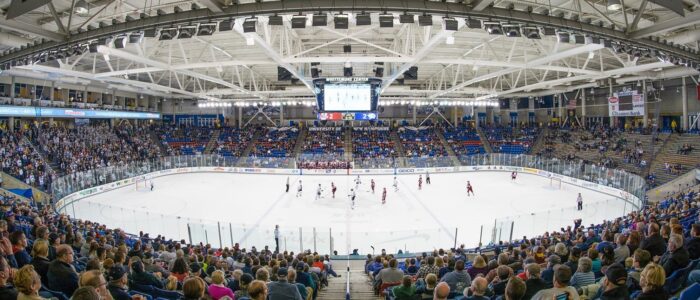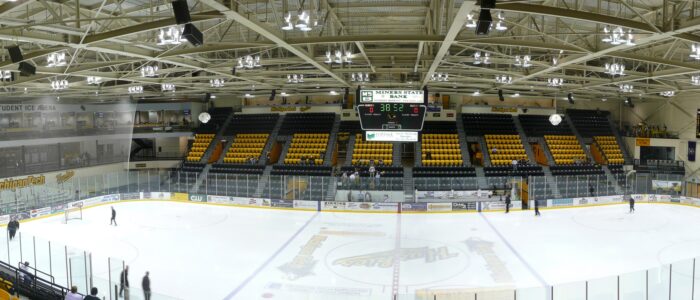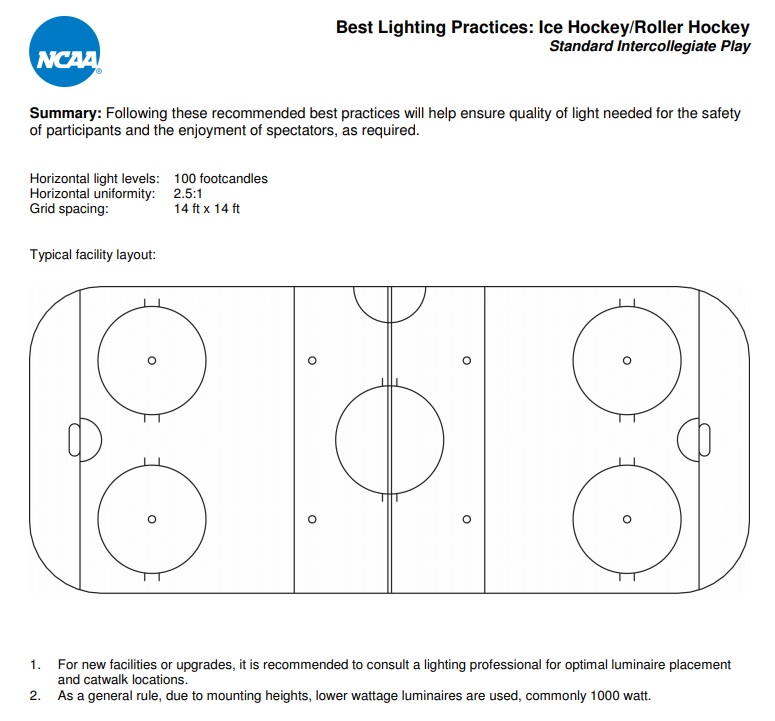BICSI G1-2023, Outside Plant Construction | Outside Plant Design Reference Manual (OSPDRM), 6th Edition

North Dakota State University
Information and communications technology (ICT) is a fast-moving economic space in which a mix of consensus and open-source standards form the broad contours of leading practice. ICT standards tend to follow international developments — more so than, say, fire safety standards which are more familiar to education facility leadership. All school districts, colleges, universities and university-affiliated health care systems have significant product, system, firmware and labor resources allocated toward ICT. Risk management departments are attentive to cybersecurity issues. All school districts, colleges, universities and university-affiliated health care systems have significant product, system, firmware and labor resources allocated toward ICT.
The Building Industry Consulting Service International (BICSI) is a professional association supporting the advancement of the ICT community. This community is roughly divided between experts who deal with “outside-plant” systems and “building premise” systems on either side of the ICT demarcation point. BICSI standards cover the wired and wireless spectrum of voice, data, electronic safety & security, project management and audio & video technologies. Its work is divided among several committees:
BICSI Technical Information & Methods Subcommittee
BICSI International Standards Program
As of this date one title has been released for public consultation:
Building Information Modeling (BIM) Practices for Information Communication Technology Systems (Page 52)
The change is largely administrative. Comments are due December 10th
You may send comments directly to Jeff (with copy to psa@ansi.org). This commenting opportunity will be referred to the IEEE Education & Healthcare Facilities Committee which meets 4 times monthly in American and European time zones and will meet today; typically on Tuesdays. CLICK HERE for login information.

Issue: [18-191]
Category: Telecommunications, Electrical, #SmartCampus
Colleagues: Mike Anthony, Jim Harvey, Michael Hiler
Representative ICT Design Guidelines:
University of Tennessee Knoxville: Telecommunications Design and Installation Standards
Dennison University: Telecommunication Standards & Design Guidelines
University of Florida Information Technology: Telecommunications Standards
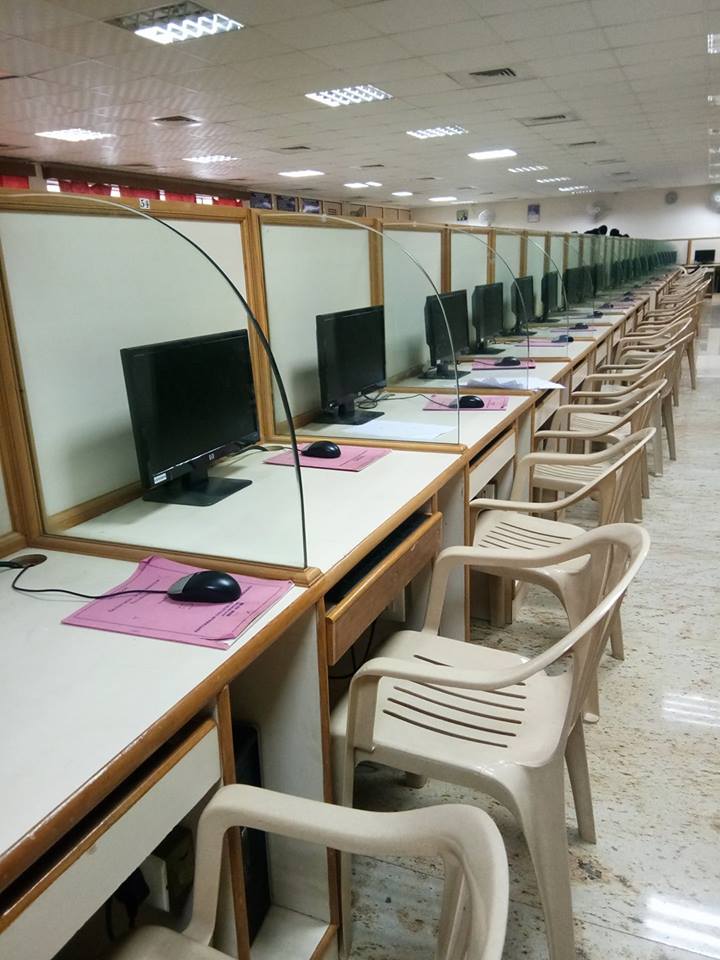
Adhiyamaan College of Engineering



